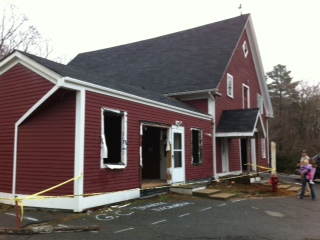
This was the barn at the start of the project
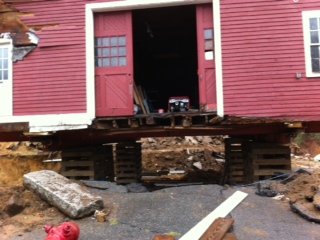
Barn lifted and west wing torn down.
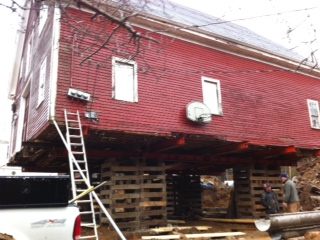
Up in the air
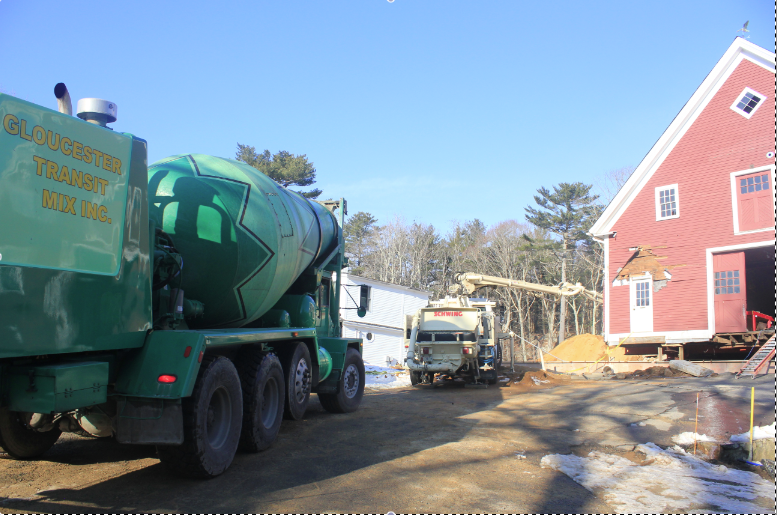
Concrete time
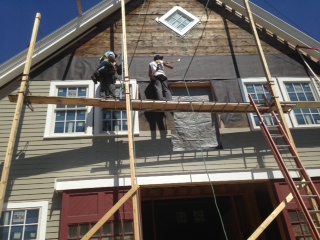
siding going on, notice the restored doors
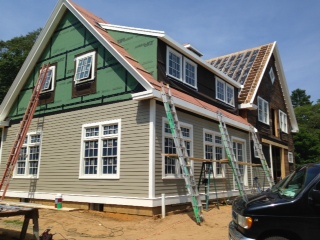
Siding over zip system
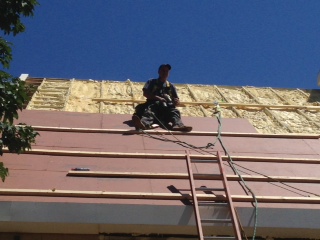
Roof being insulated from thew outside.
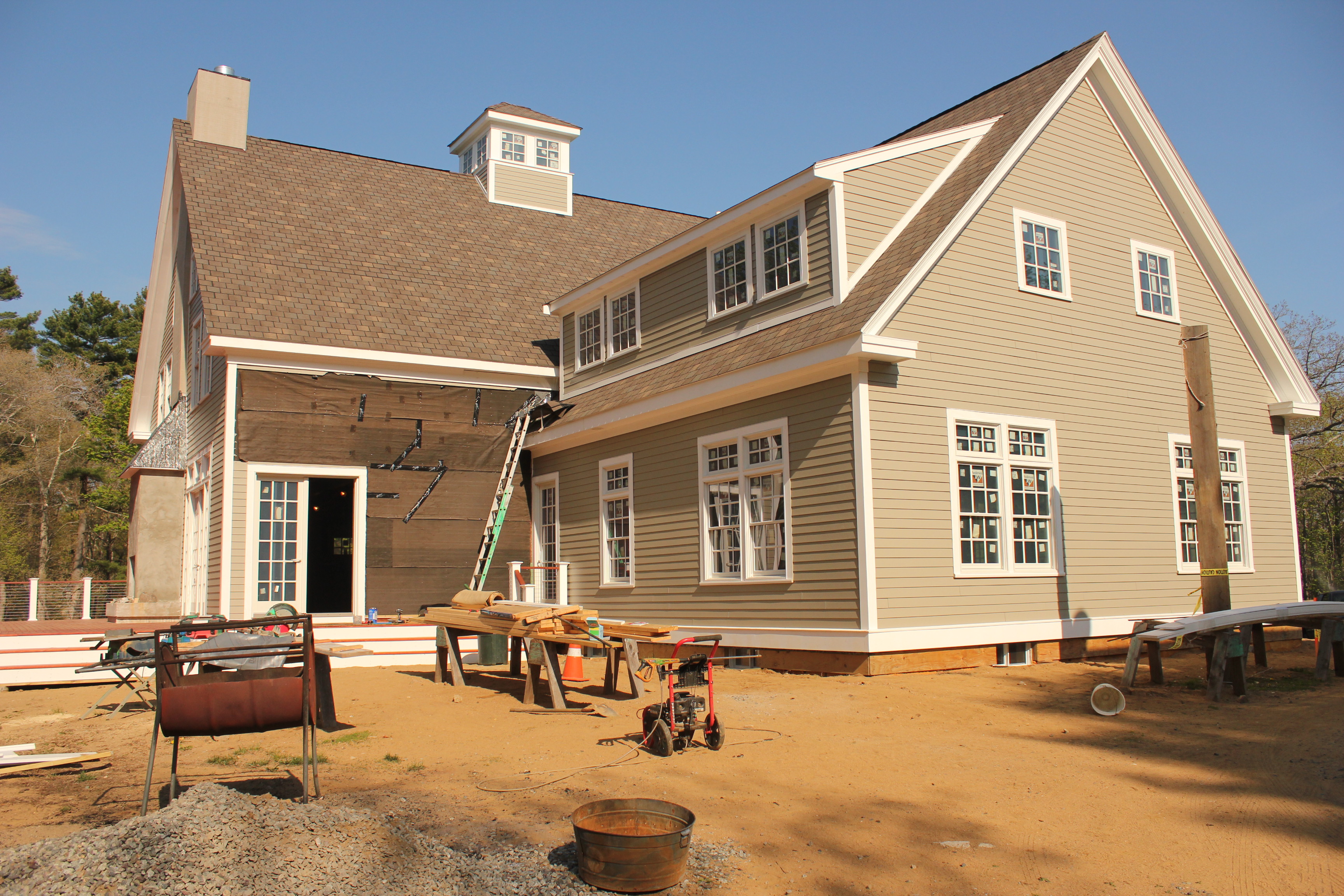
Back corner , intersection of main barn and west wing, also newly built cupola
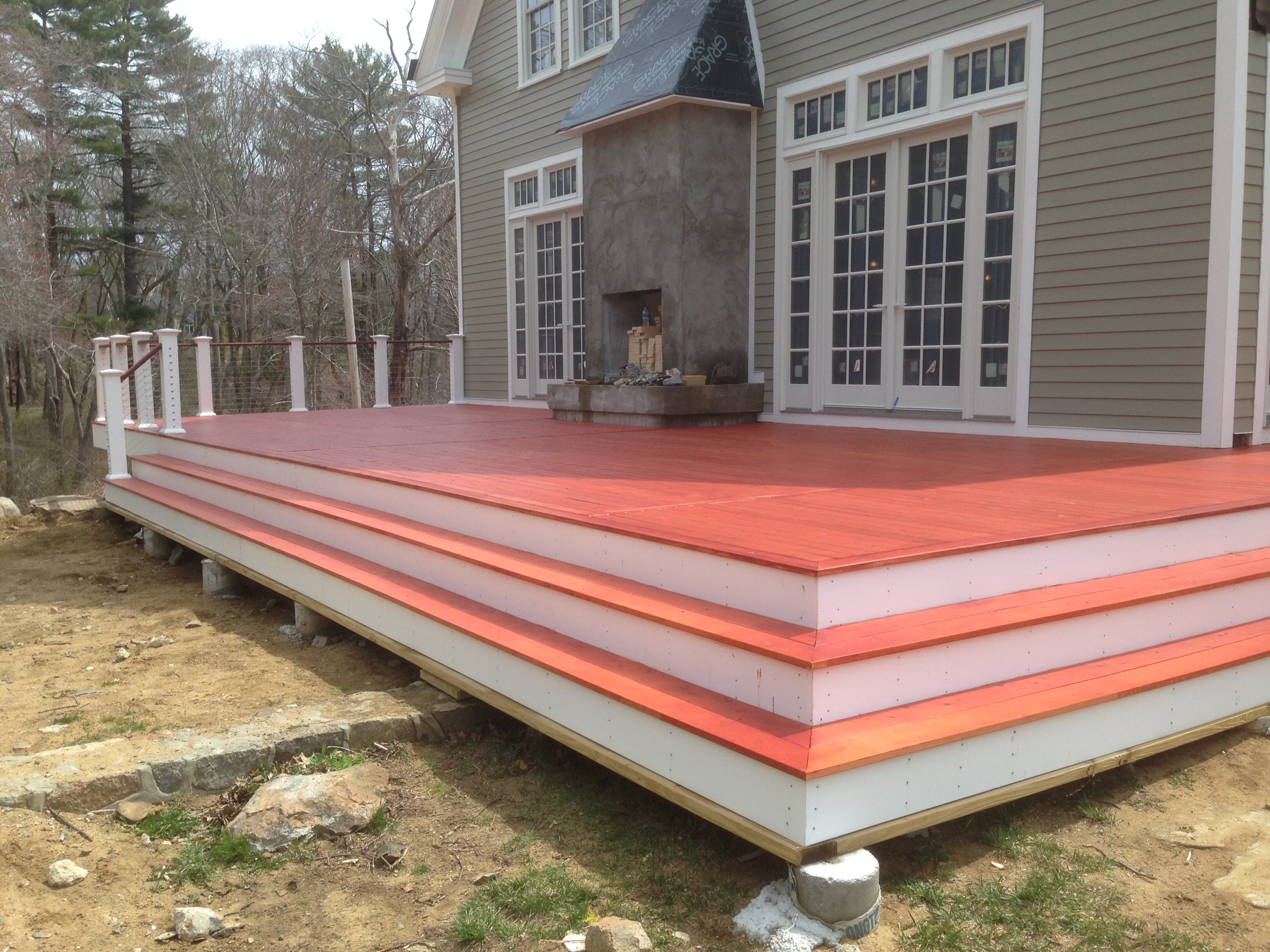
new back deck and out door fireplace
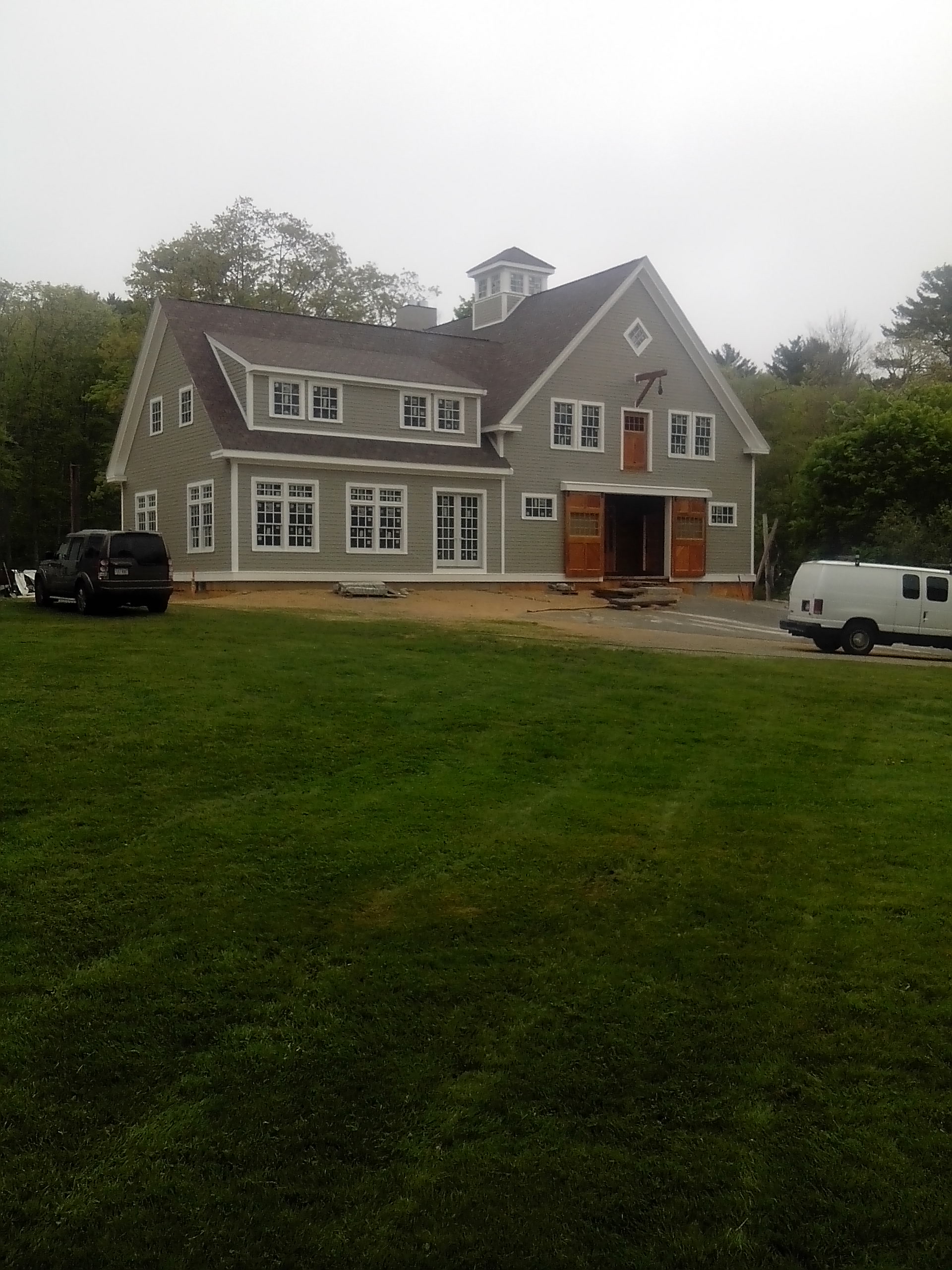
Exterior of the barn complete, New windows siding, new west wing
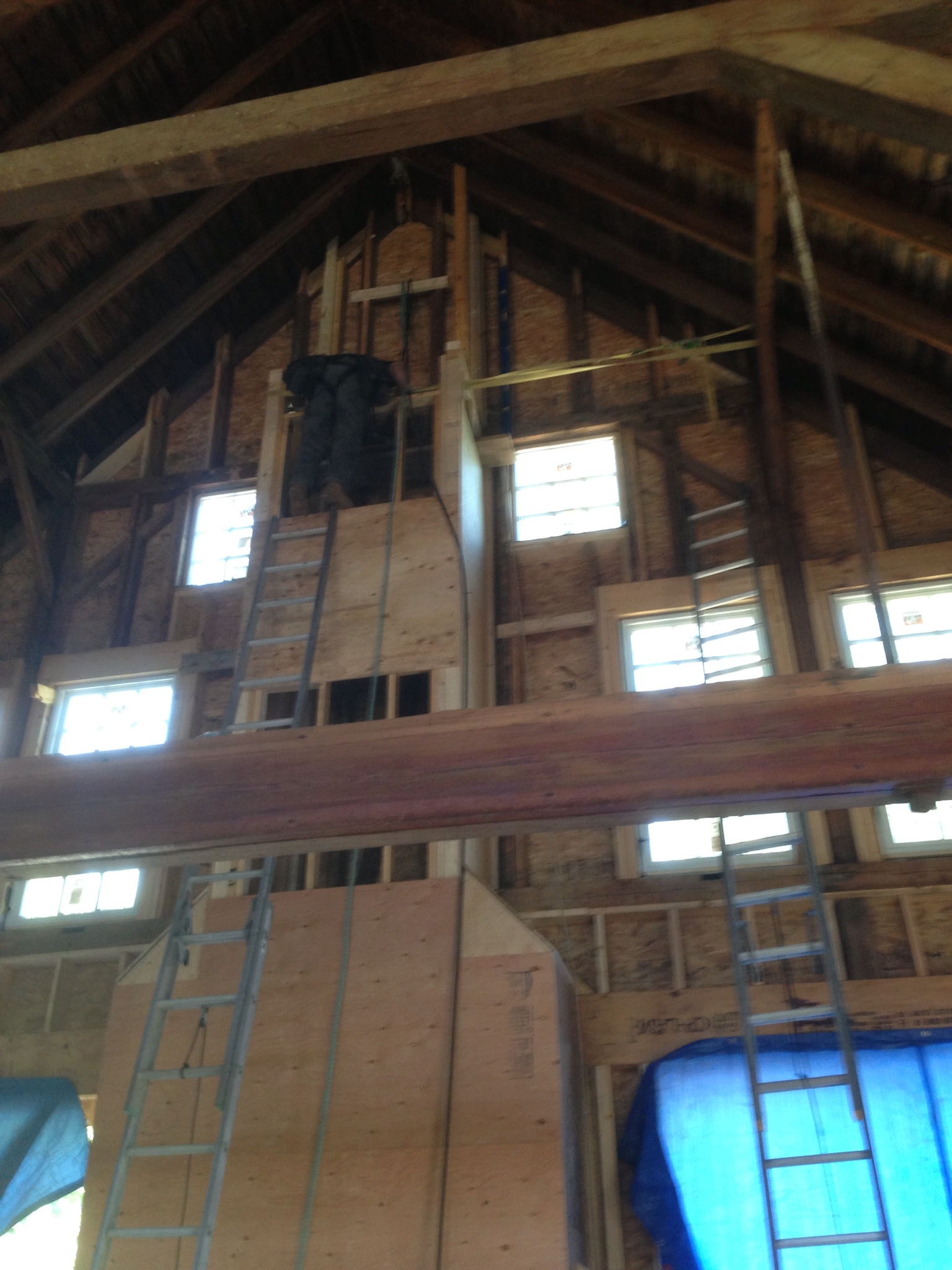
Building the box for the stone chimney
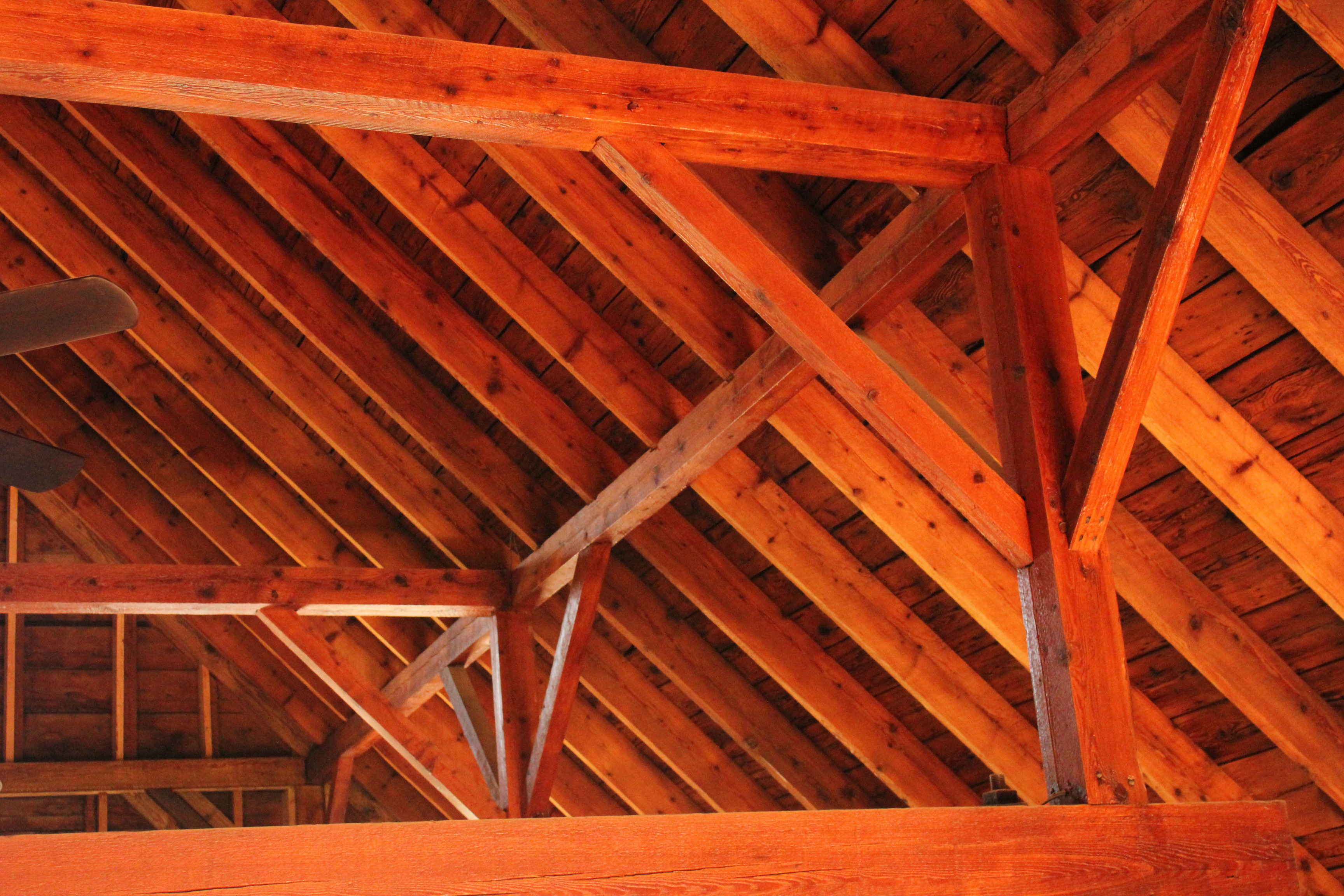
Interior Cathedral ceiling after everything was sandblasted and given 2 coats of poly
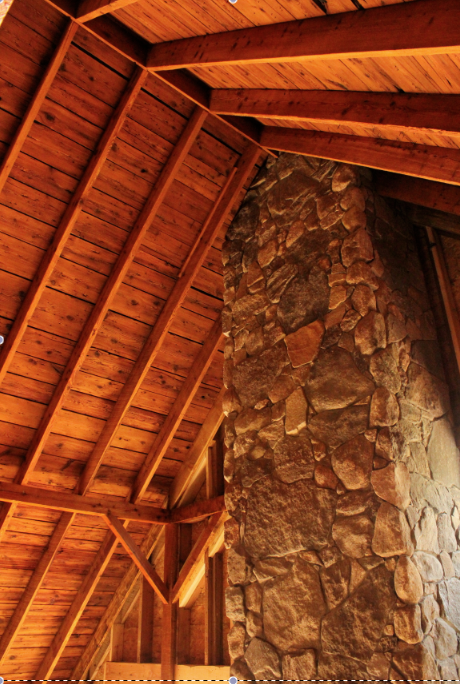
stone chimney
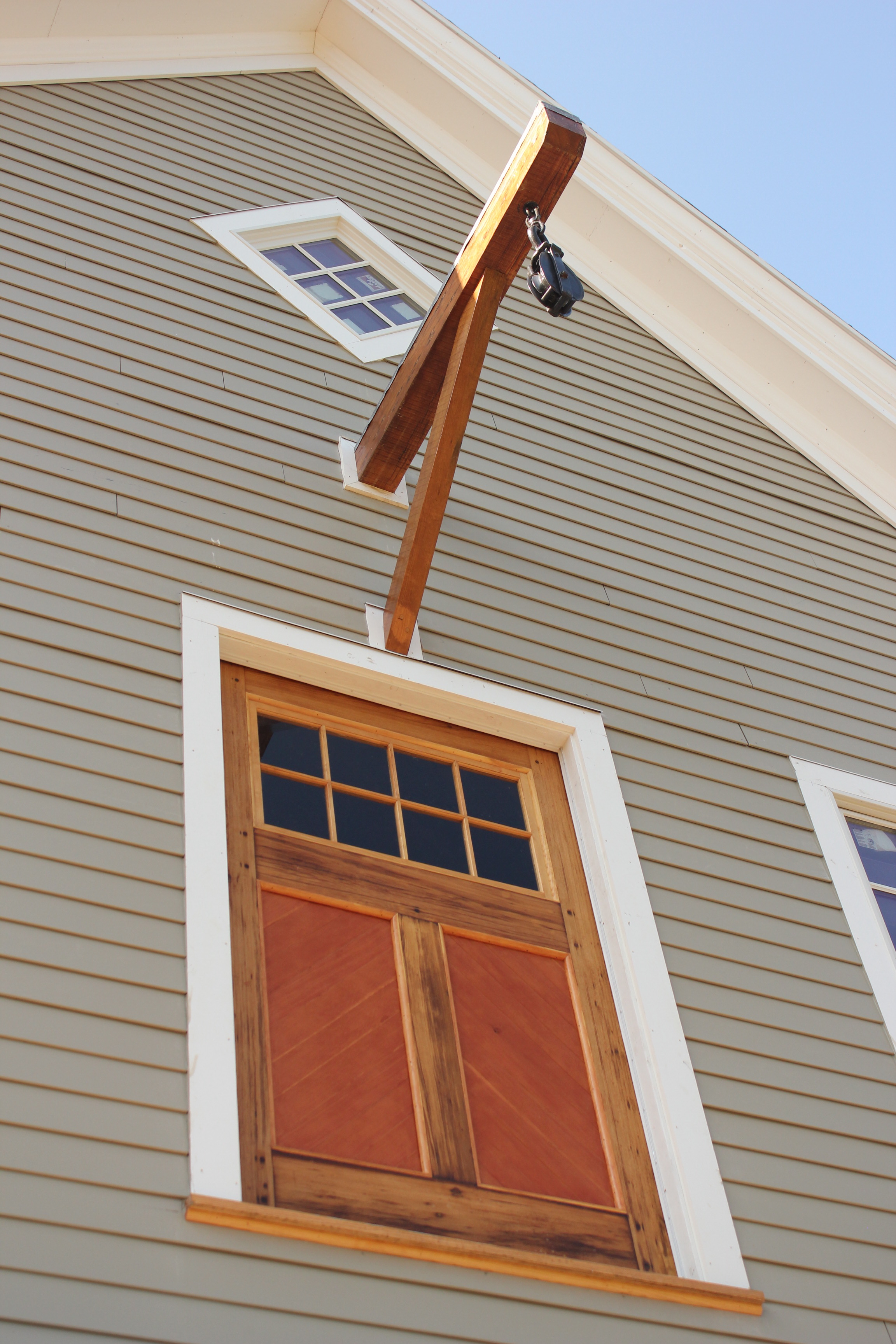
Notice the restored Hay door, we also restored the sliding barn doors.