
Before

Before

Kitchen and bar

Sink

Pantry and Fridge Cabinets. We put the big pullouts on top of the pantry, but not on the fridge incase there was something big they wanted to put up there. Made the mistake of letting my wife see the pullouts above the pantry and now there is a new item on the list of things that I need to do at home.

Hopefully it is hard to tell, but the kitchen had a gigantic dip of about 1.5

Kitchen
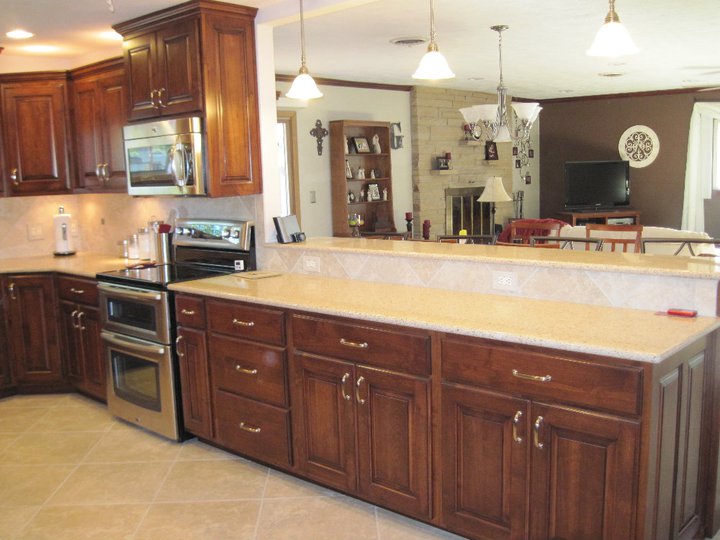
Kitchen

Picture that shows the pullouts on the pantry
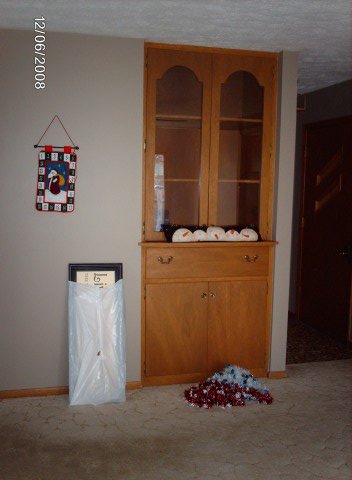
Built in before
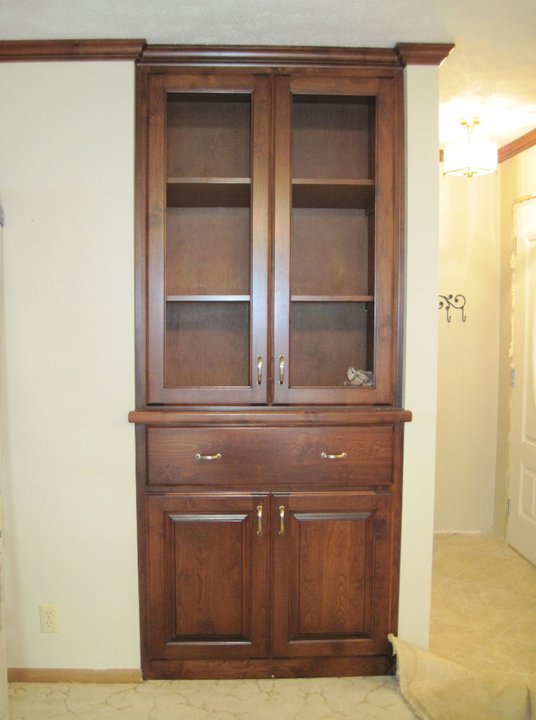
This is the little built-in that I dressed up. This picture is before I finished trimming out the doors and the tile.
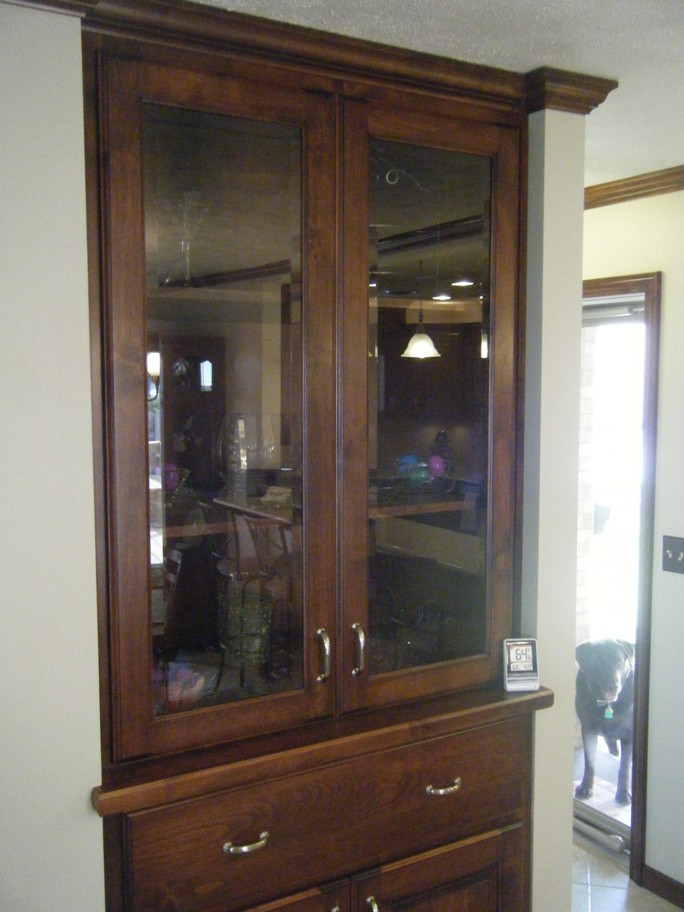
Built-in with beveled glass
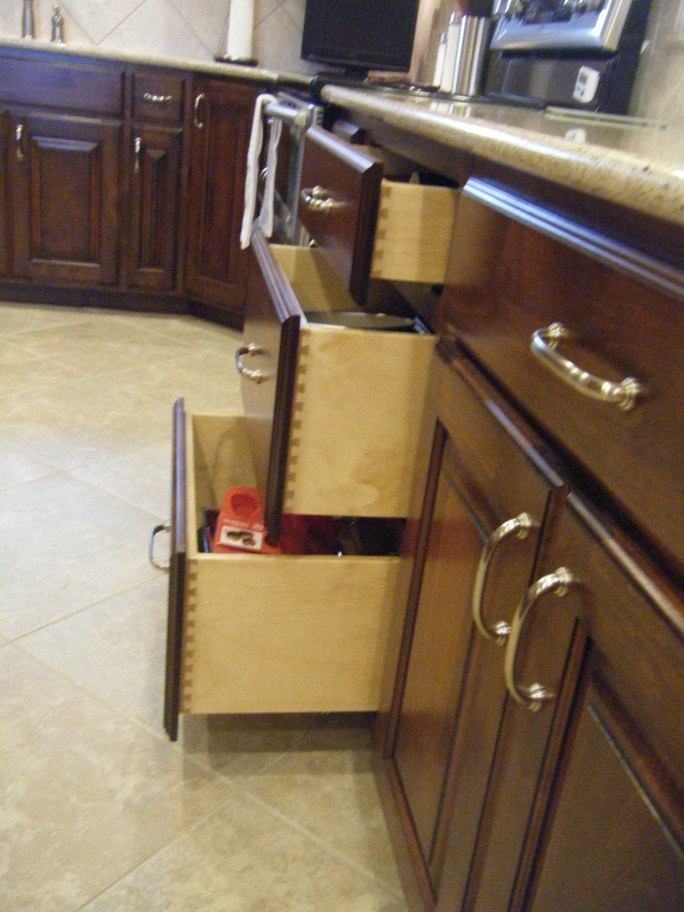
Drawers w/ undermount soft close slides
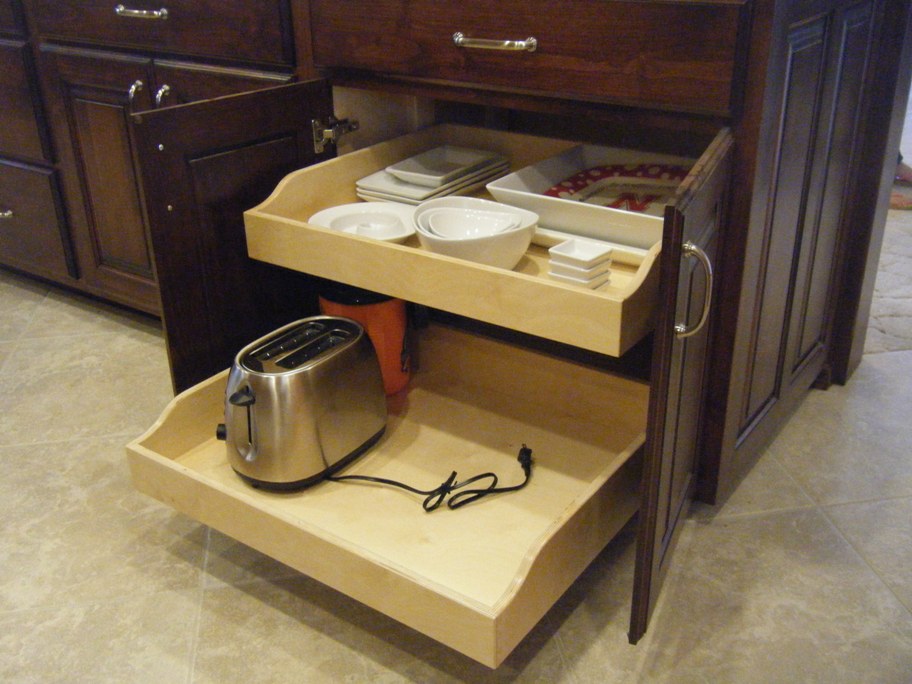
Pullouts dovetail w/ soft close undermount slides
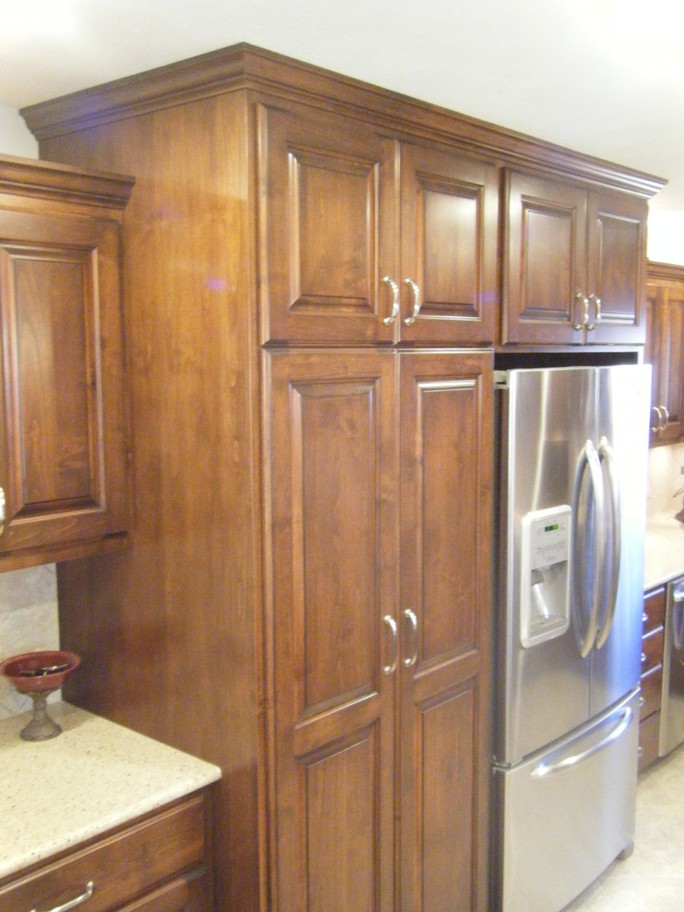
Pantry - 30
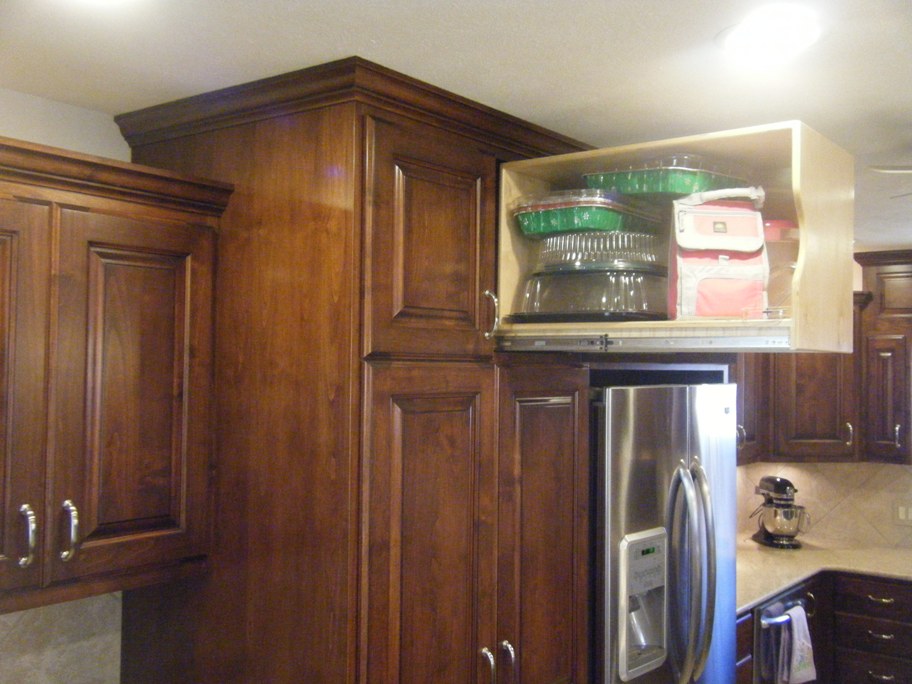
Pantry Pullout making 28
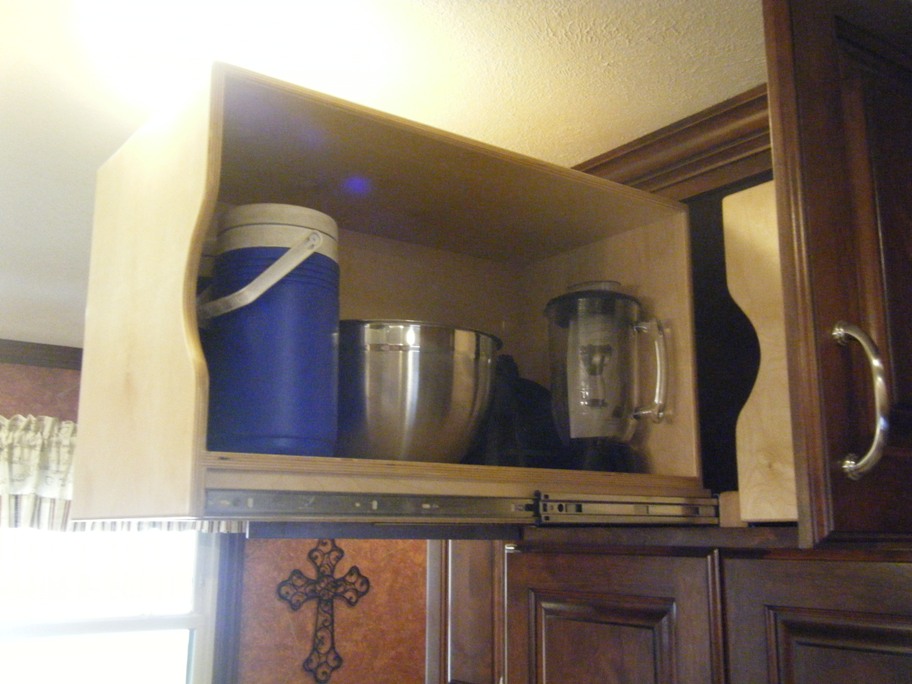
Other pullout in pantry
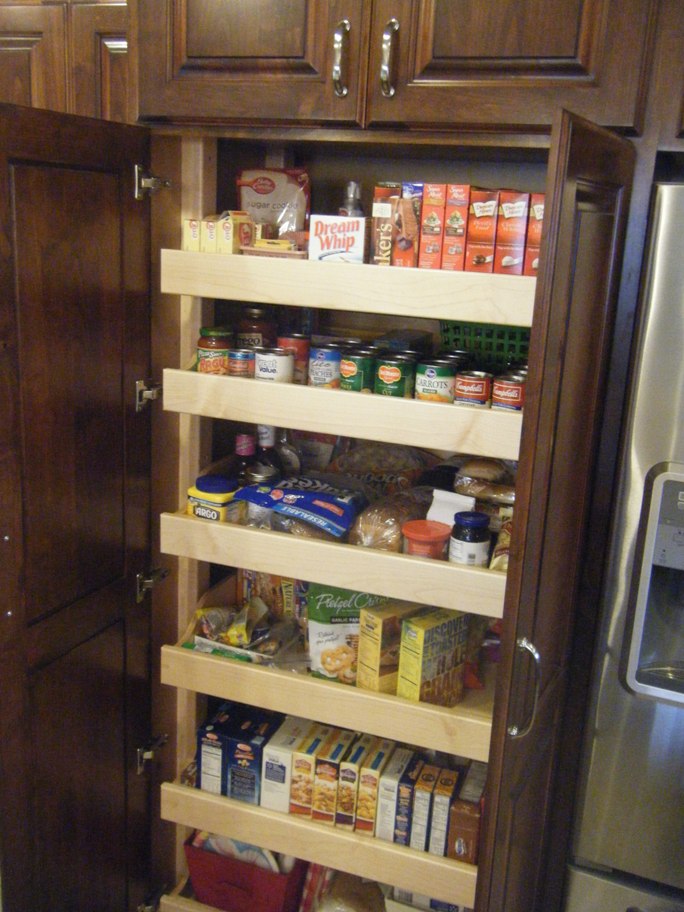
Pantry bottom with pullouts