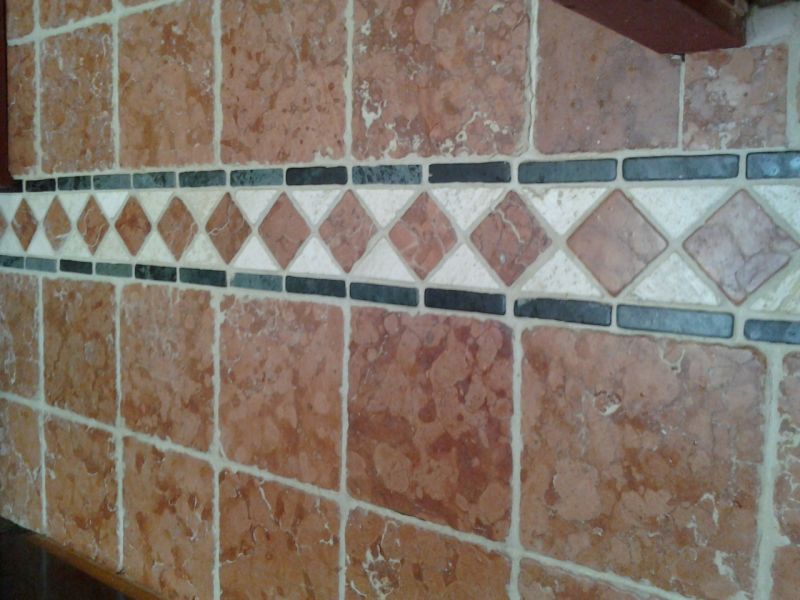
I made a small door (to the left, in the shot above) that gives me access to the shower fixture and plumbing inside that wall (as long as I was at it, I thought I’d do it right).

Bathrooms can be somewhat sterile so we hung pictures and small objects to warm it up.

As there’s never enough room to hang towels, we shopped around for some cool looking hooks and used the back of the door.

We used radius edged tiles for the shower and the vanity’s counter top. Here is a close-up of the wainscot meeting the tile.

I fabricated a towel rack and tissue holder for a strictly functional, turn-of-the-century look.

Towel rack.

We purchased a medicine cabinet with mirrored doors. I sunk it into the wall and wrapped it with casing to make it appear like a framed mirror. I used the space inside an adjacent wall to give us more storage and made a special little door for it.

Another view of the mirrored door medicine cabinet.

With the linen closet removed, I now had a long wall to build a serious vanity along. Drawers are so much more useful in a bathroom than door cabinets so I built it with fourteen drawers and a single door for the sink cab.

The larger drawers I built as pull out shelves so we could place cloth lined baskets within.

The cabinet that holds the sink invariably has a door with a single, false drawer front above it (to hide the side of the sink). A while back I had saved one of the hand carved panels from a folding room divider (which I disassembled to use in a kitchen). I finally found the perfect place for this little beauty.

After we did the floor tiles, we placed one of my wife’s floor cloths (painted canvas) to make it easier on bare feet during winter mornings. A light mustard color for the walls and a dark green for the wainscot. It’s a handsome little room now with lots of storage for all the things you’d ever need in the bathroom.
If you'd like, visit our website.

Kitchen Counter Backsplash Tile