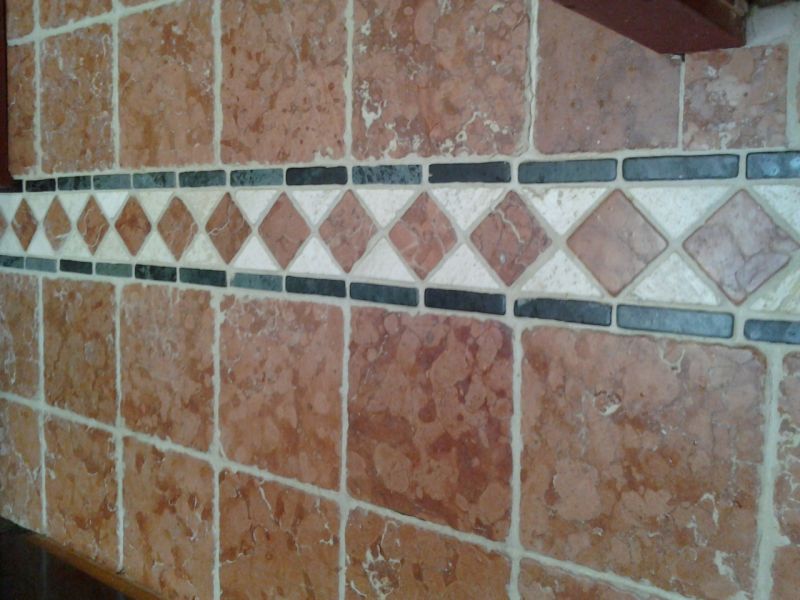
Over the years, I had learned a number of things about how to make cabinets and furniture more substantial, richer looking, with bolder detail. I wanted to get away from the look of commercial cabinetry with its repetition of similar cabs, all having a single drawer along the top and a pair of doors beneath, usually over-lay doors (over laps the opening) and plain, flat sidewalls.
Instead of over-lay, we placed each door and drawer front inside the opening (‘inset’ is the way we build almost all our furniture) …but instead of flush, I set each of them back a 1/4″ from the surrounding face frame. This setback created more depth on the faces/made the cabinets even more articulated.

I decided to make all the exposed faces (doors, drawer fronts, face frames and sidewalls) an inch and a quarter thick. ( others are 3/4″ thick ). This created extra deep recesses for each panel.

I used a rather large beading router bit (1″ diameter) to decorate each outside vertical corner. I passed the router two times. Once along each of the two adjacent sides to accomplish a large, 3/4 of a circle bead that would be seen from the front AND the side.

The counter tops we fabricated as well. I joined 2″ thick by 8″ wide planks of rock maple (better looking than butcher block) and finished them clear. We used wooden knobs and finished them clear as well.

You may notice some pictures have a barn red ‘wash’ (stain) we did originally. Three years later we painted them a a solid deep red color. I like them better this way. Ms. Hudson is not so sure.

Small carvings and pottery adorn the shelf running 16″ off the ceiling.

I made a double-tier drawer for the silverware. The top section slides back and forth to expose each half of the lower level.

Where the two rooms' ceilings (former dining room and kitchen) met, I placed a ‘transition’ beam in-between as the ceilings were not in line with each other. I added more detail by installing a pair of hand made corbels where the beam met the walls on each end.

I incorporated one more detail that I hesitated to include here because it’s SO strange but, ‘what the hell’.
A number of years ago, a family member bought us a carved wooden mask. It was painted black and gold. It didn’t fit our decor but my wife insisted we place it somewhere so I sanded it down and carved the back to fit into one of our side wall panels.

We wanted the cabinets painted a dark, earthy red and stainless steel for the appliances. We glazed the walls in two tones of green and found some large (16″X16″) rustic tiles for the new floor. To match the floor, we used an earth colored, tumbled marble with a decorative inlay for the backsplash.
We found some antique, green glass poolroom light fixtures to place over the island. They were hung from both sides of a center positioned ceiling fan. We like these better than AC to keep each room cool during the summer.

I don’t know of a kitchen outlet that doesn’t use the word ‘custom’ in their claims. I use this kitchen to show potential clients what’s possible when it’s TRULY custom built.
If you'd like, visit our website.

Kitchen Counter Backsplash Tile