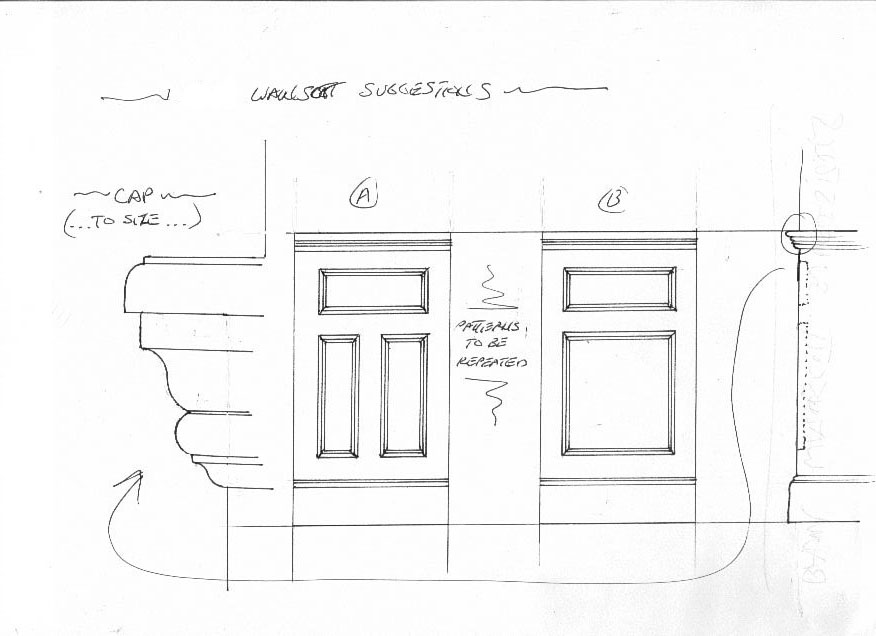
Here’s a shot of the wainscot where a vent needed to be incorporated.
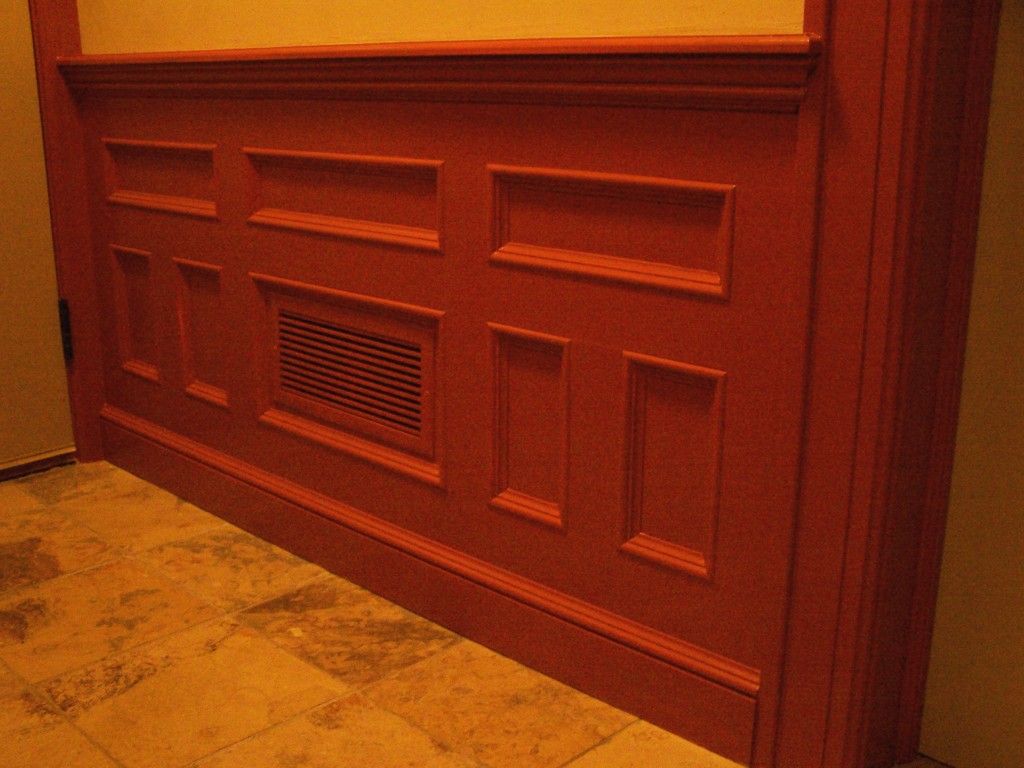
This is the rendering for a closet to hang coats with baskets to store gloves, etc. and a seat to put on/remove shoes with a lift top for storage beneath. I wanted to use an ornate cast-iron bracket to act as a corbel for the cantilevered top section. Also notice how the lower section works with the wainscot.
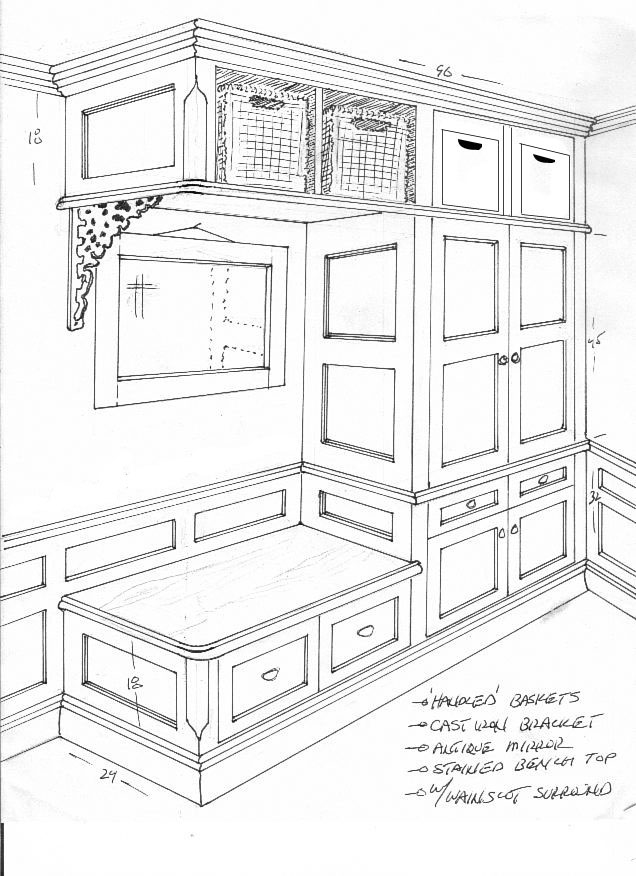
And here it is after painting (although without the mirror and other wall hangings).
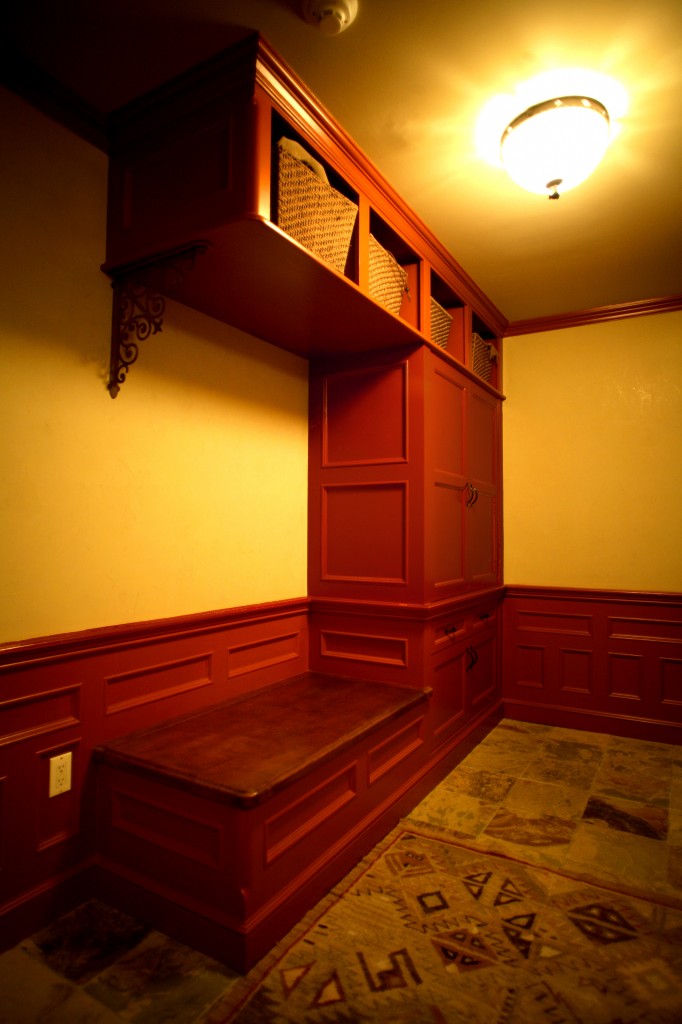
They decided that we’d need more shoe storage so we added this a third of the way into the project. Here is the sketch…
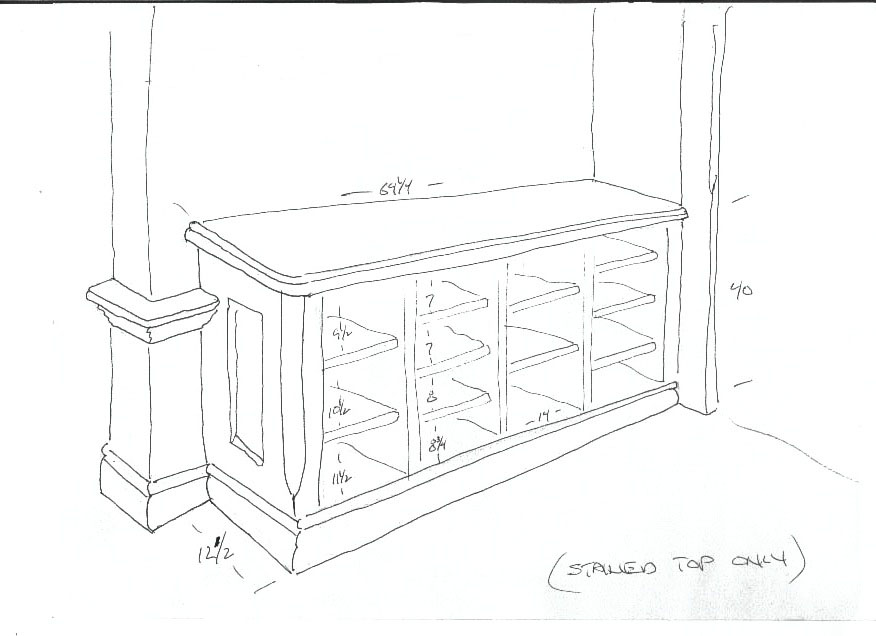
This is how the paneling looked climbing the stairs.
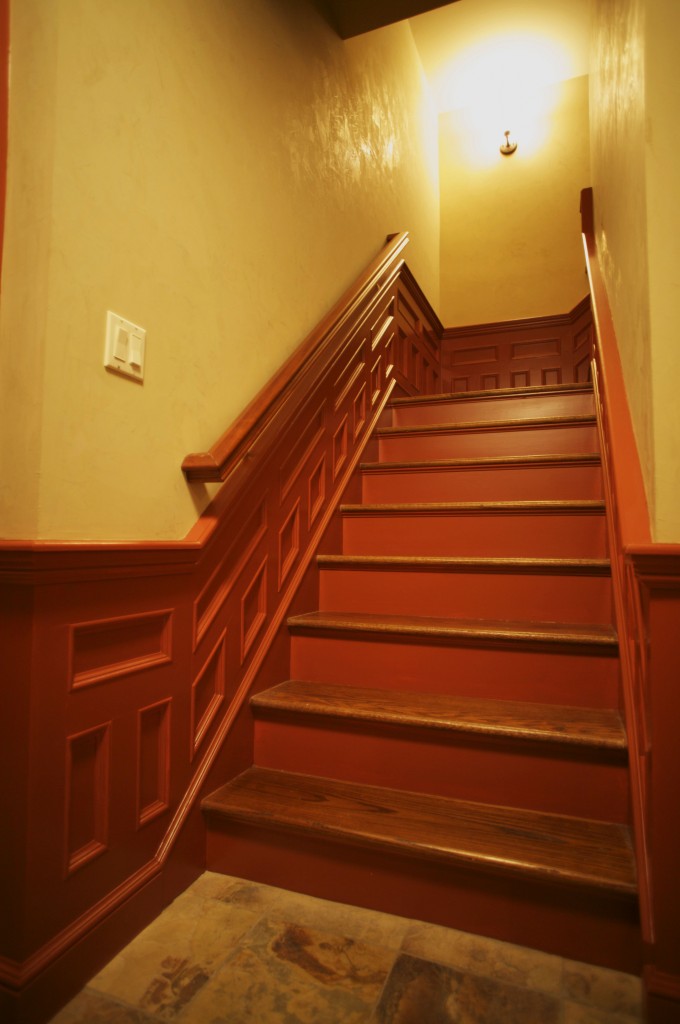
Here is a wide angle shot to give you a better sense of the overall look. Clicking on this shot will bring it to full size…

I’ve built larger projects and quite a few incorporating more detail but this is a favorite of mine. I really like how these built-ins work with the wall panels…as much as anything else I’ve had the pleasure of making.
Check out the website if you'd like...
Russell Hudson
Hudson Cabinetmaking, Inc.