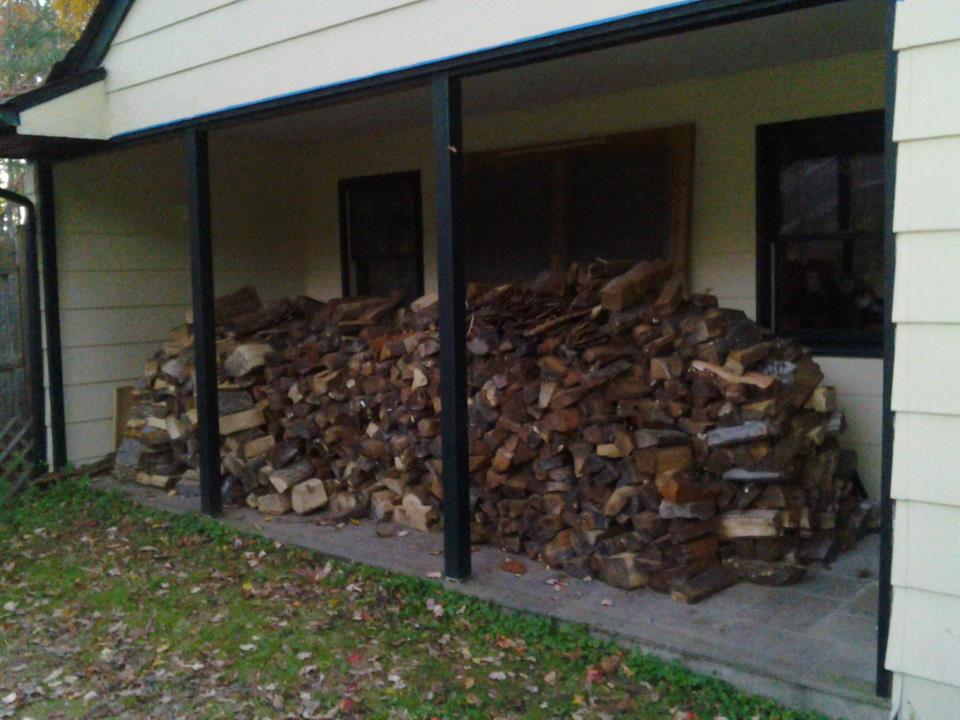
We ended up deciding on very large windows...making the entire wall (almost) all glass. Three, 5' high by 6' wide windows. Insulated (sealed, double pane) sliders with invisible screens for summer. We positioned them 2' off the floor to come within a foot of the ceiling (for sunlight). I did a rendering so my sons and I were all on the same page.
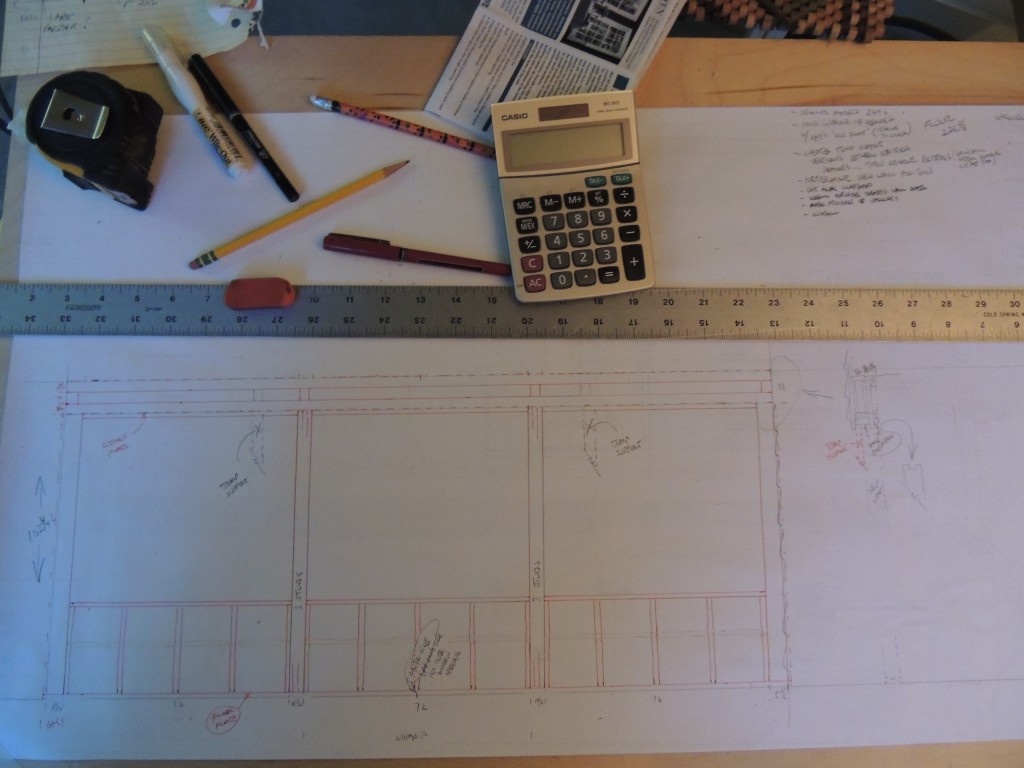
...and built our exterior wall, faced it with exterior ply and wrapped with moisture barrier. Then removed all the clapboard from the three interior walls.
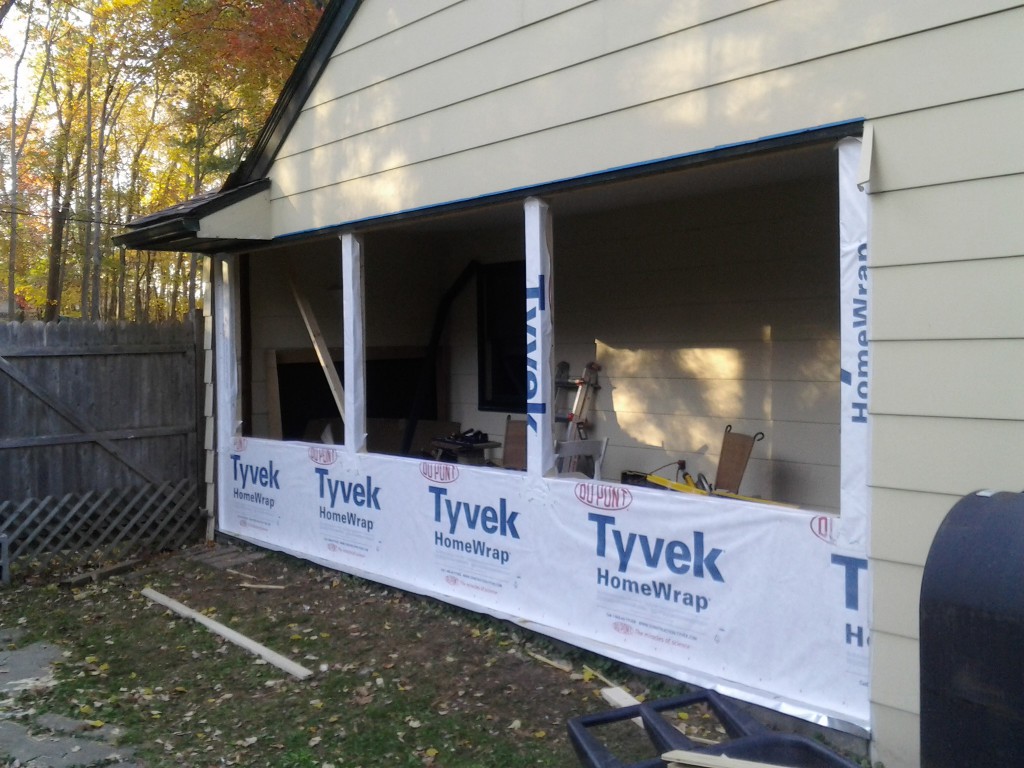
We saved the old clapboard to cover the new exterior wall.
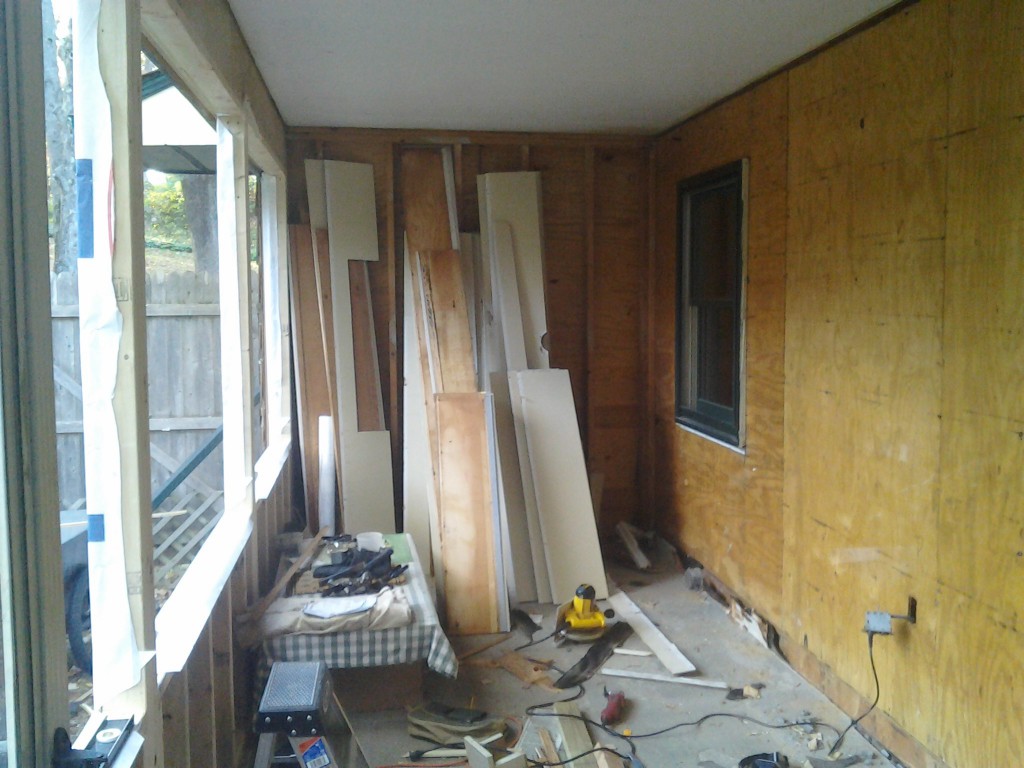
Next we had to create a new floor eight inches higher than the existing stone floor. This would make the floor warmer, align it with the adjacent kitchen floor and create a space for air exchanges to the basement. We covered the stone floor with tar paper, placed tapered joists (to level the floor) and filled each bay with ridged foam insulation. We inserted two, six inch diameter vent pipes for the oil burners intake and the dryer's outtake air…and surfaced with two layers of 3/4 inch substrate (extra rigid for the tile). We then inserted the three windows, insulated the walls and sheetrocked the interior. The room will be warm and dry this way.
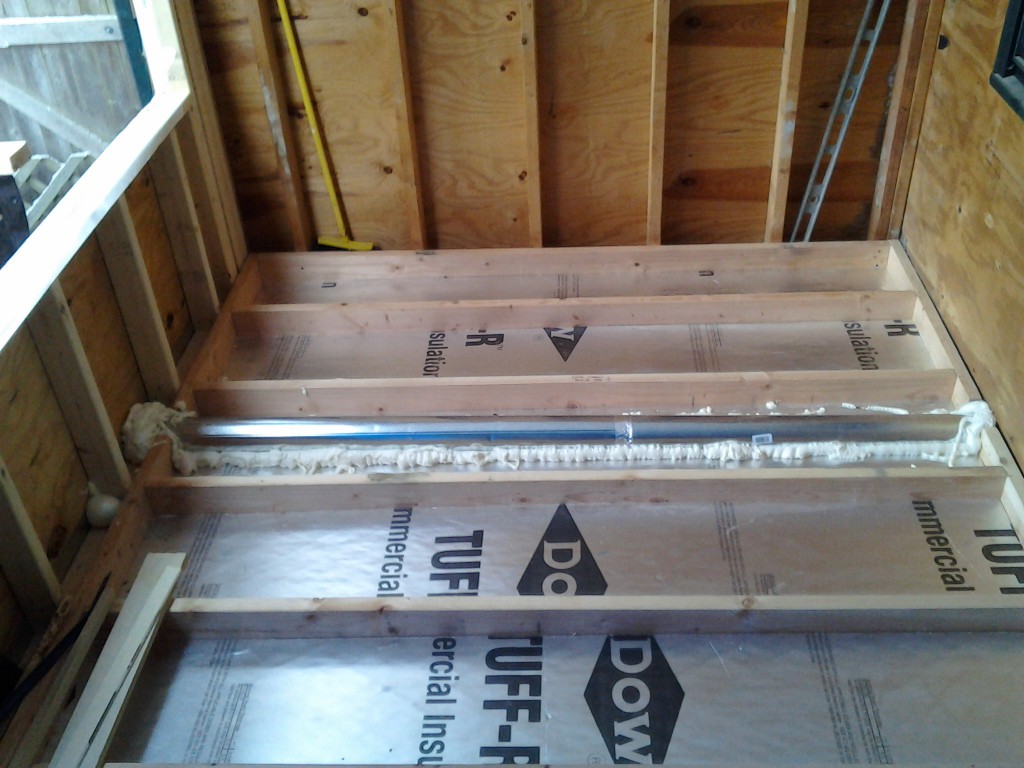
A 'wall of glass' is what makes a sunroom...
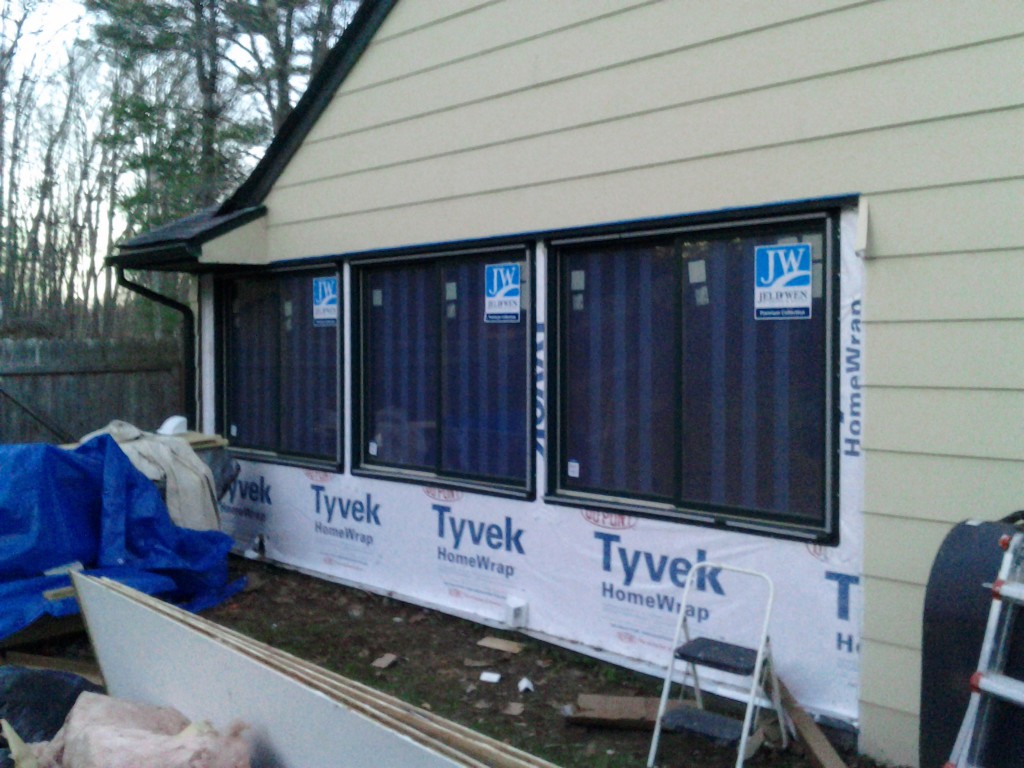
We left the two existing windows so that some daylight still made it into our living room…Now that I had five windows and a doorway to surround with casing. I decided to make my own as I wanted them to be very simple in shape but substantial in size. I used 5/4 by eight inch and 3/4 by six inch boards and quarter-rounded all edges with a router.
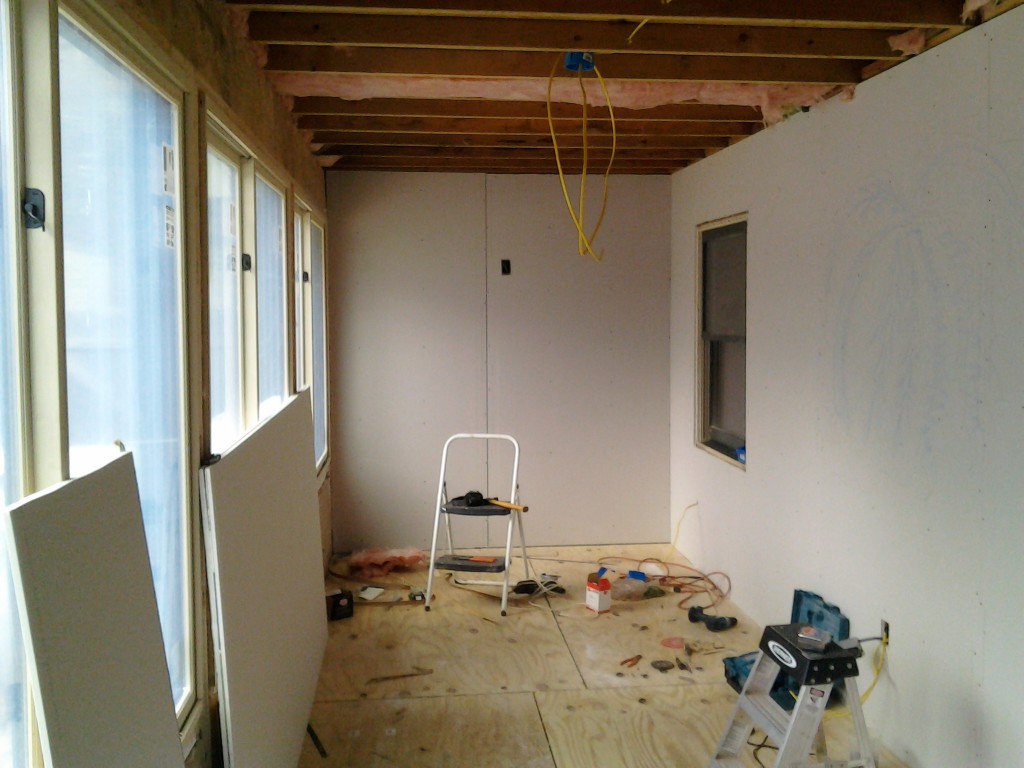
Here’s a pic of my sketches and two more of the casing getting installed and painted. Front views on the bottom and a profile sketch above (turn counter-clockwise to see in upright position).
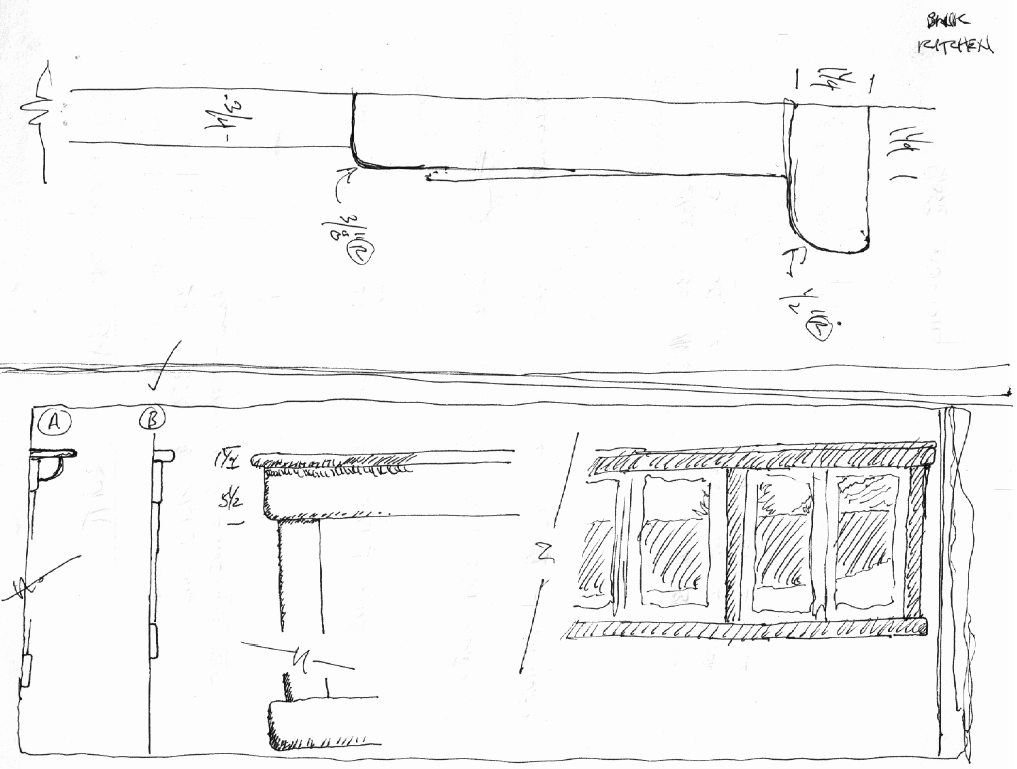
Capped window casing.
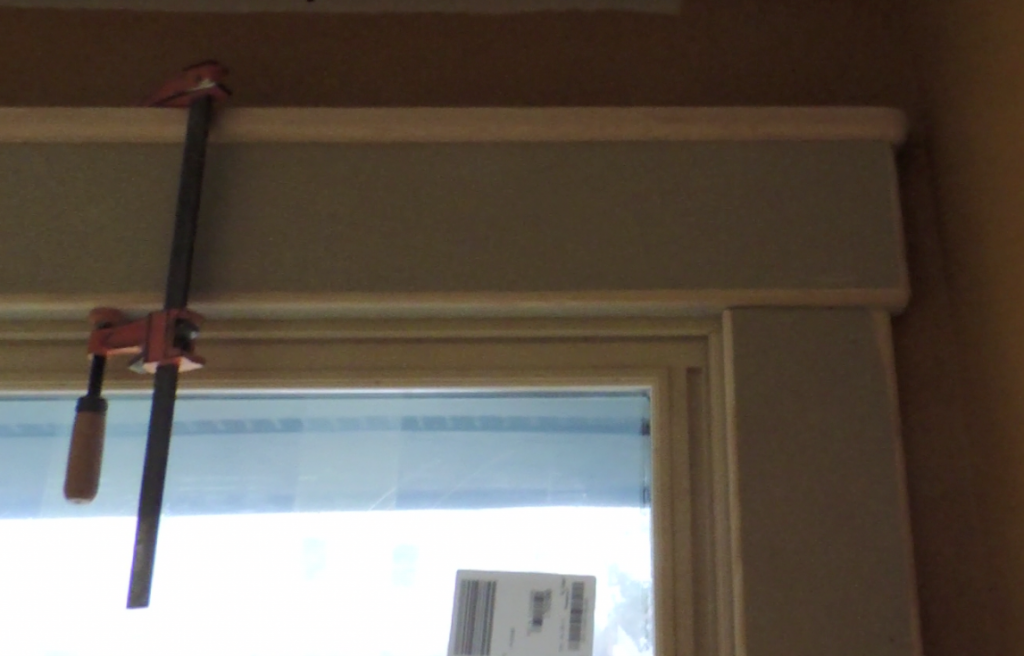
Painted window casing.
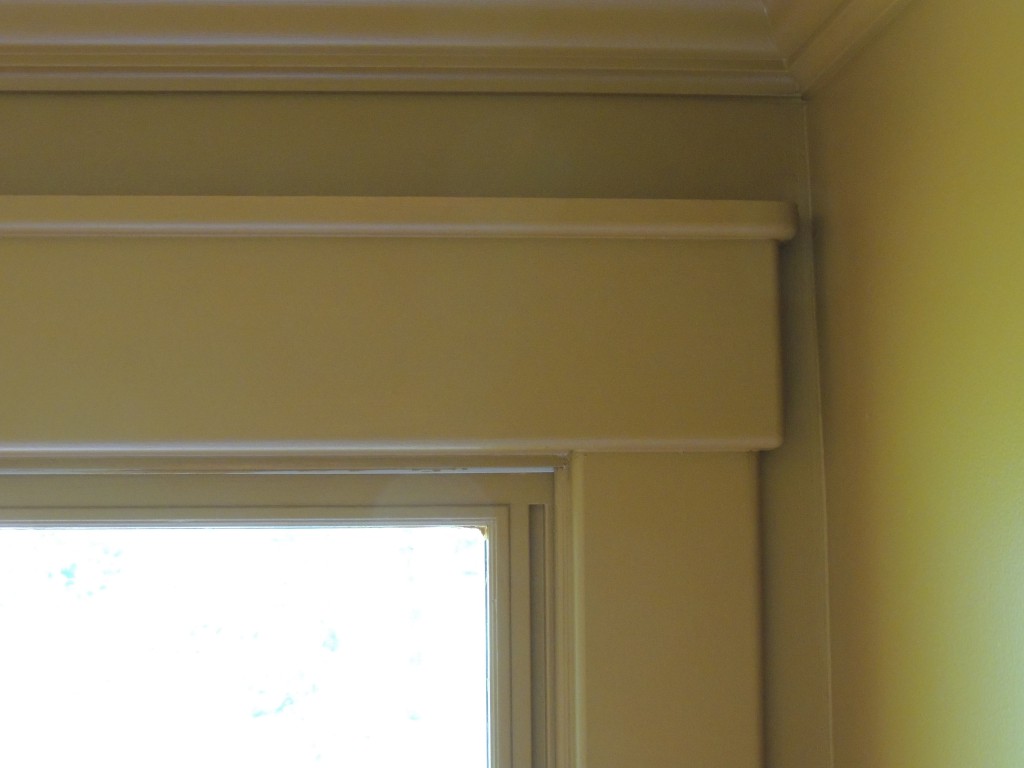
We decided a tile floor would be best for a sunroom and found some that looked really cool.
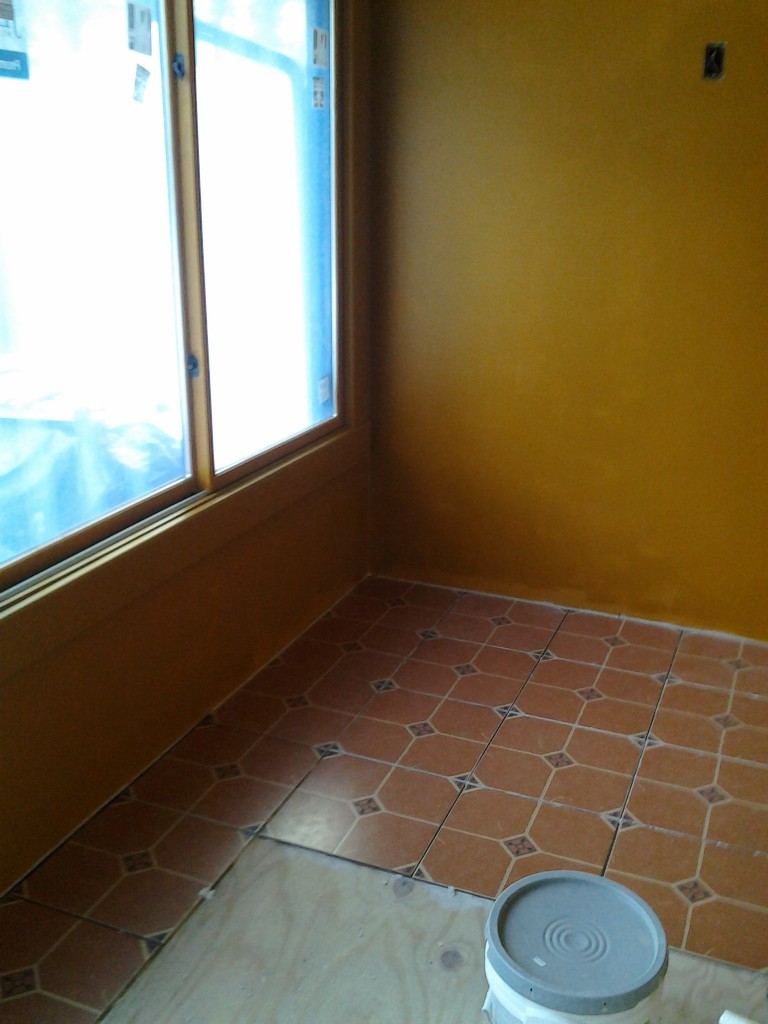
Once the floor was installed, we installed base molding, crown molding, hung a ceiling fan and wall sconces at each end of the room. We finished painted walls and trim (the same color) with the ceiling being a mixture of half white and half wall color (so it wasn't so stark) and filled the room with some comfortable chairs, etc.
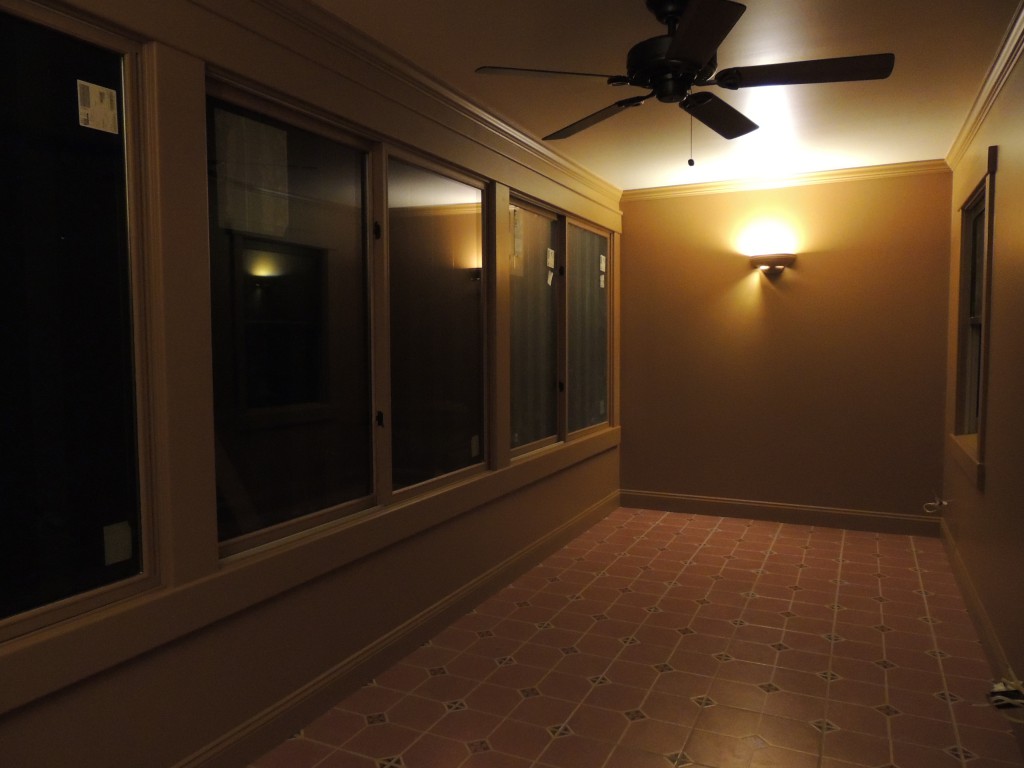
A little busy but finally done.
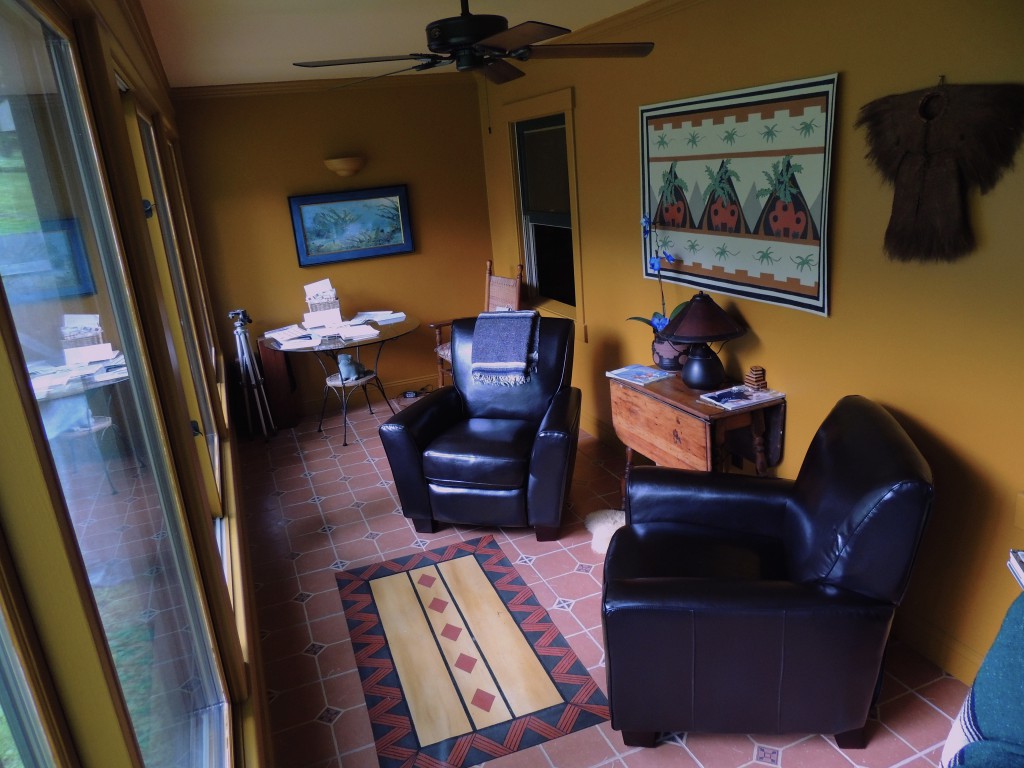
The view out the windows is of a rising slope with mature trees, a garden and a few bird houses. I also constructed a lattice wall so we can't see the neighbor's house any longer. This room is busy now as everyone likes to hang out here. The time I spent will make it more enjoyable and increase the value of our home. It's a win-win, for my time and effort.
If you like our work, you might wish to check out our gallery at:
Hudson Cabinetmaking, Inc.