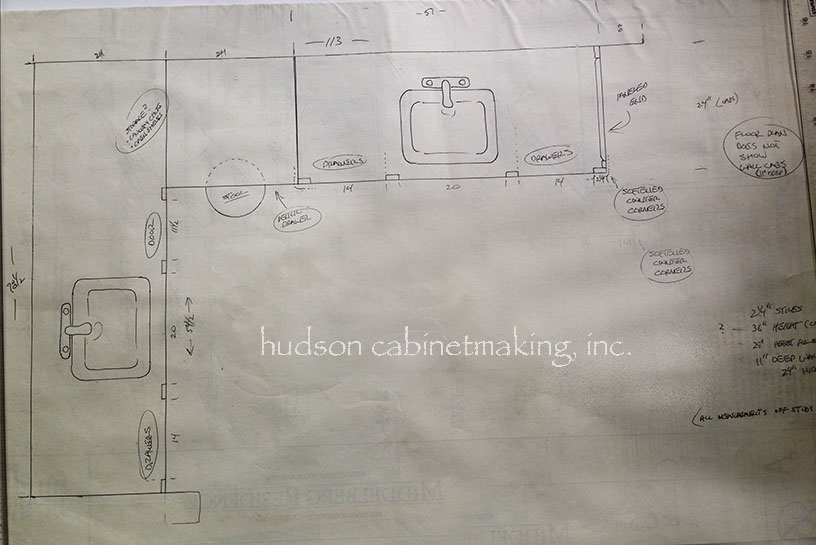
floor plan
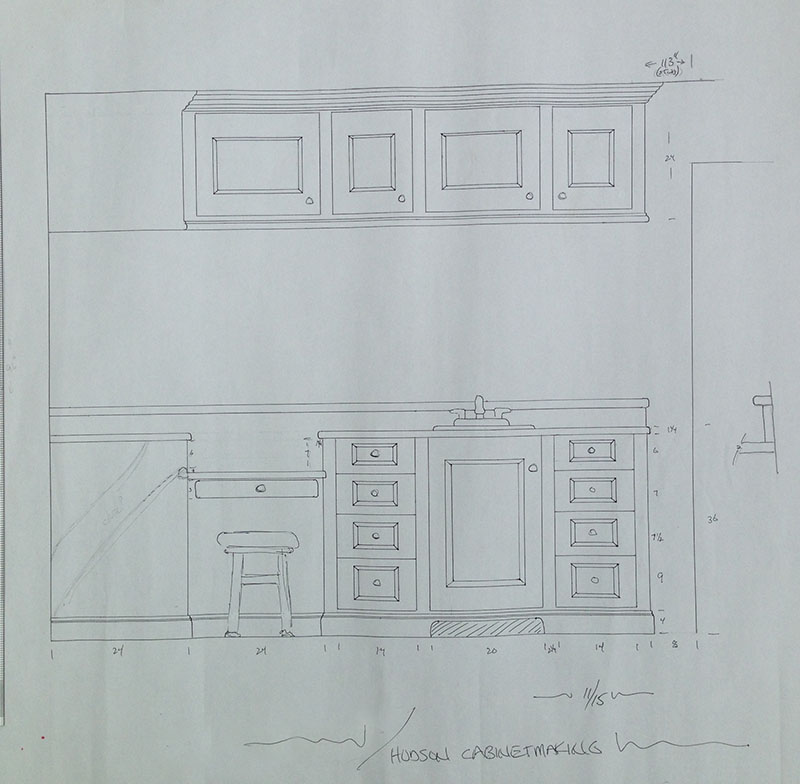
right face view and the next is the left face view
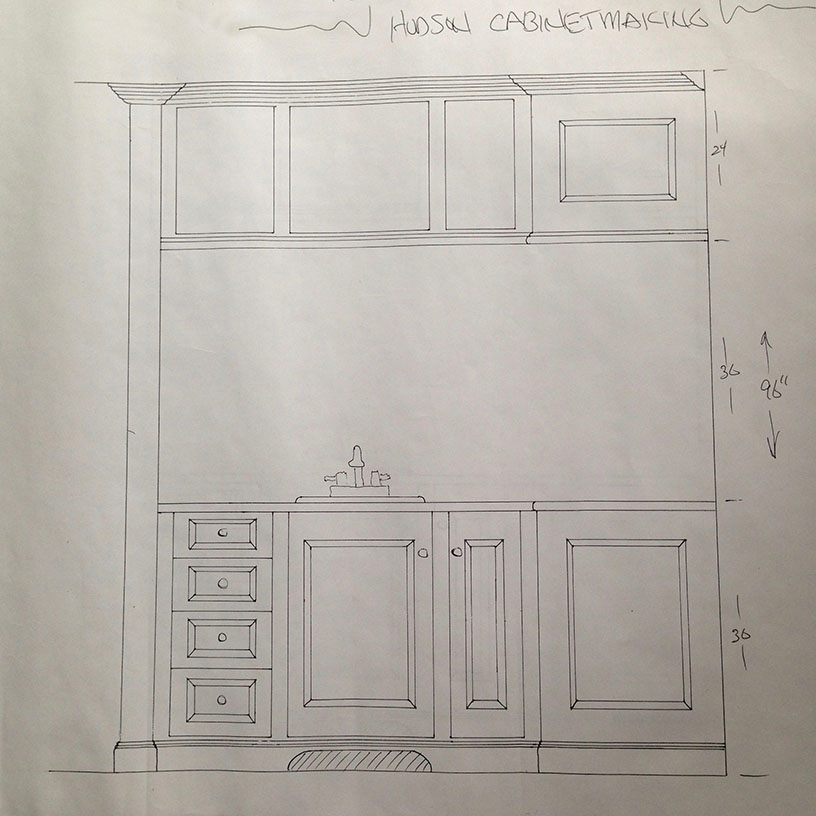
Their architect had repositioned the entry door which left us less wall space, so we narrowed the make-up desk and placed it at the end of the cabs, on the right. He also eliminated the wall cabs (for recessed ceiling lights and to accommodate wall mounted mirrors with sconces above). He asked us to create a ‘tower’ (for two medicine cabinets ). We adjusted our numbers, modified the plan and got to work.Here is the architect’s sketch on my rendering…
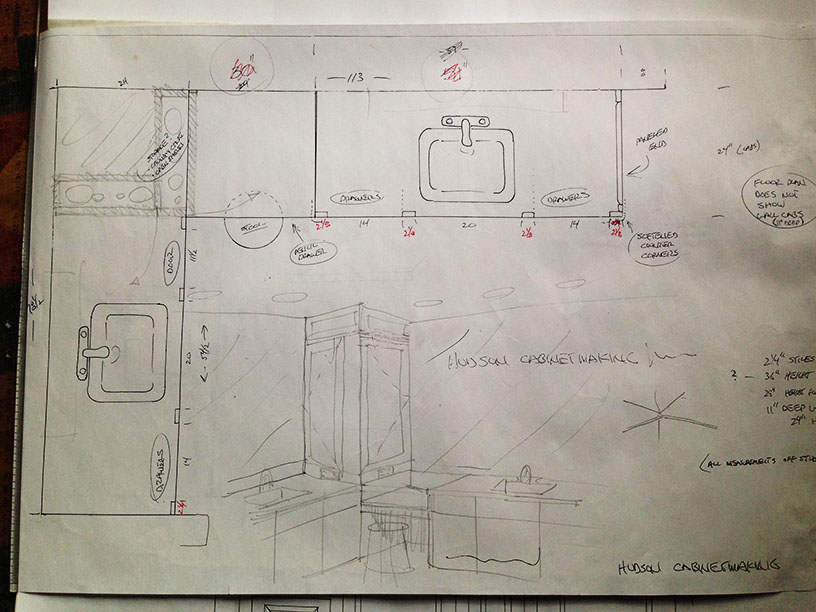
And here is how it turned out…
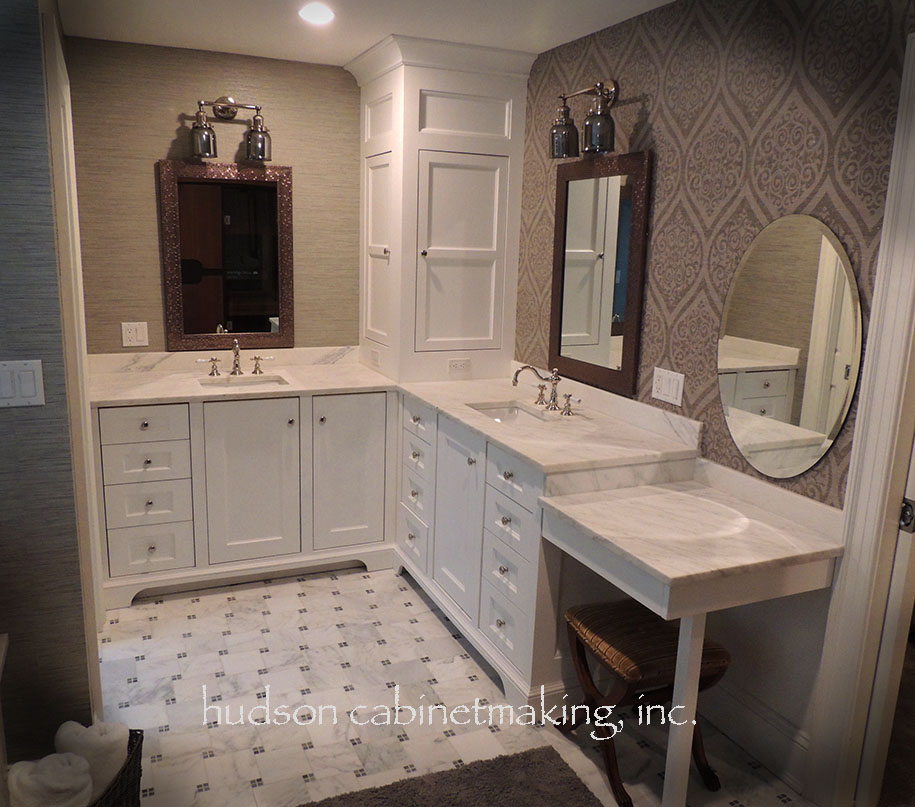
Russell Hudson/ www.hudsoncabinetmaking.com