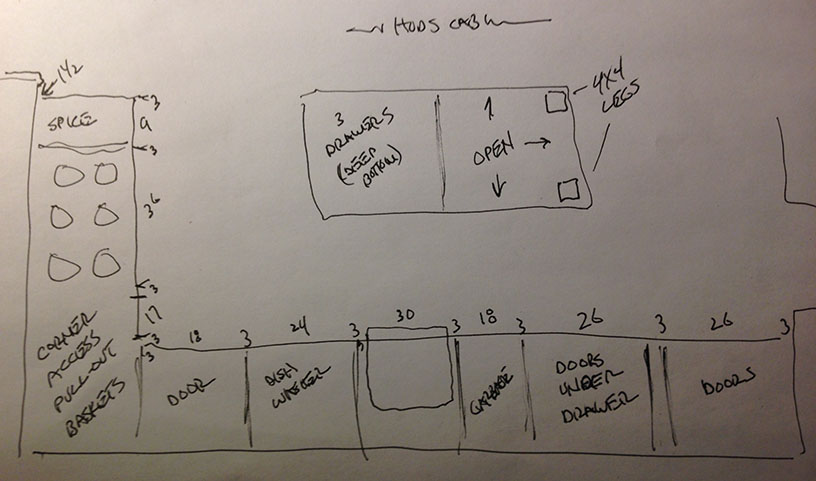
floor plan / somewhat inaccurate as we modified this first sketch
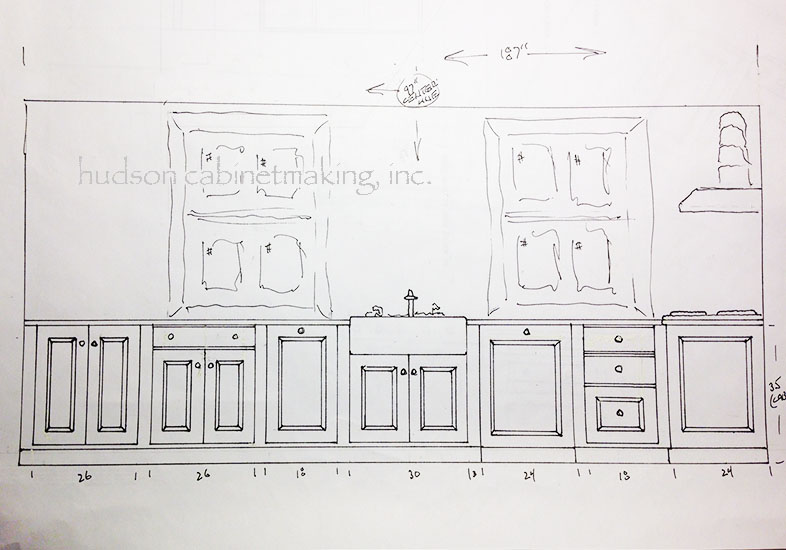
sink wall / drawn without the island in front of the sink
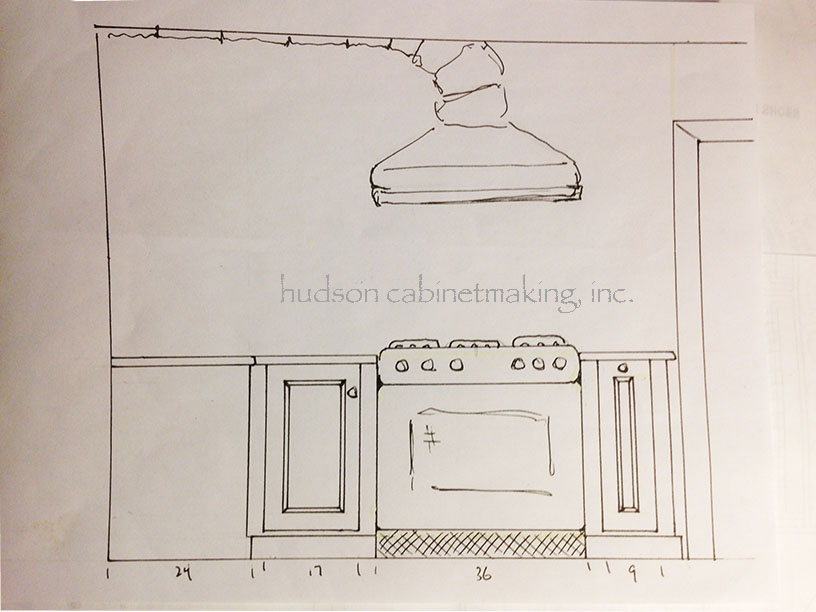
stove wall / view to the right / the next two images are two-close ups of the doors & drawer fronts. The tall drawer fronts I made as frame and panel but the shorter ones were made as slabs with a bead running along the top and bottom edge. I also increased the door frame widths to make them closer to a older, more authentic look.
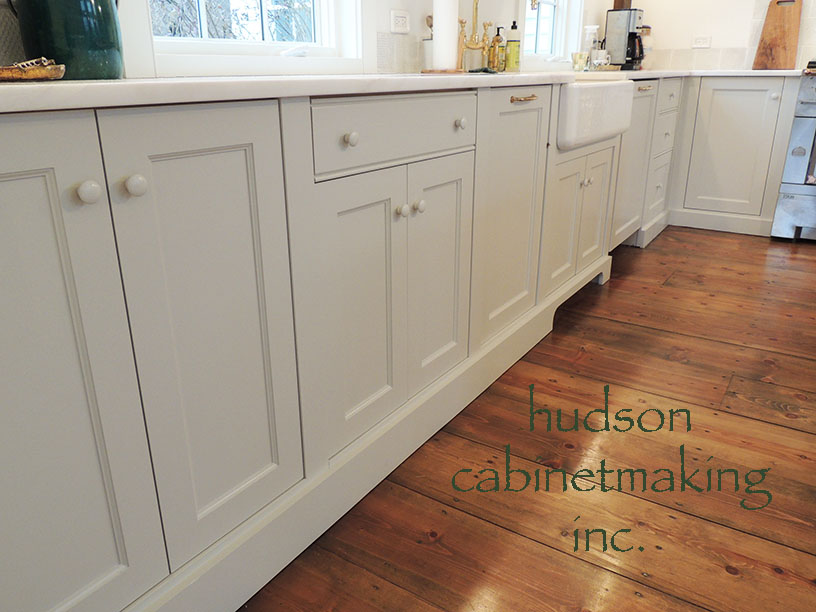
and another view of the galley including the island's back and looking at this antique stove (a repo but really substantial)
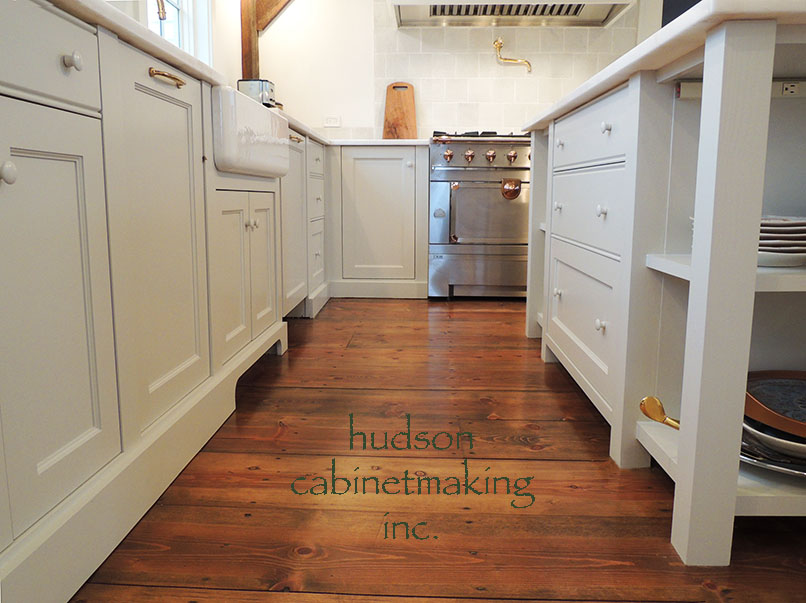
Next two are of the double-faced island, back & then front
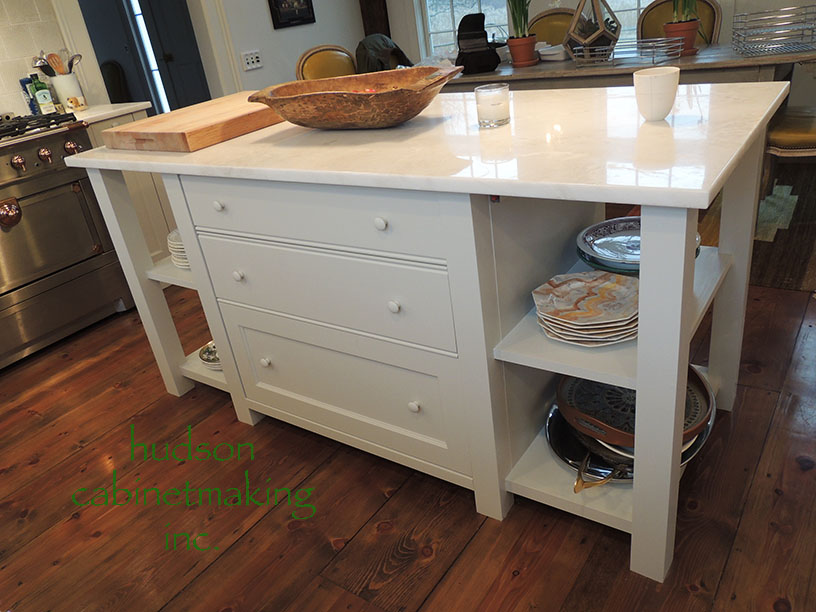
and the front shot.....
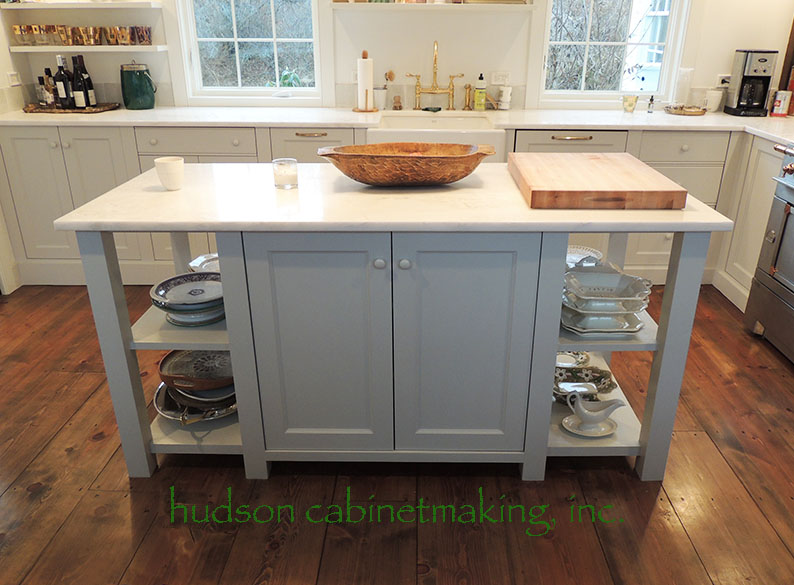
Finally, a left and right wide shot…. The kitchen is too large to photograph it all in a single master shot. In the first picture you can also see the cabinets we built in the pantry (room in the back )
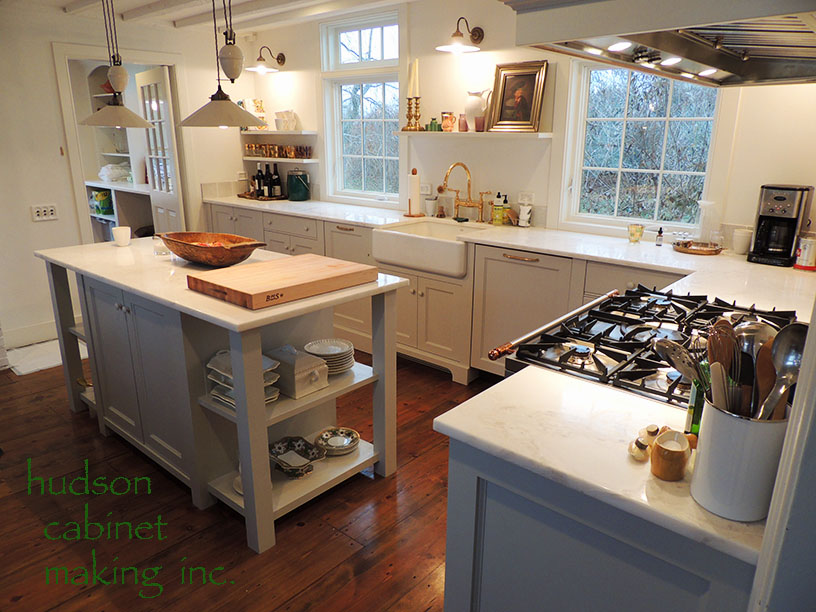
and a shot of the corner
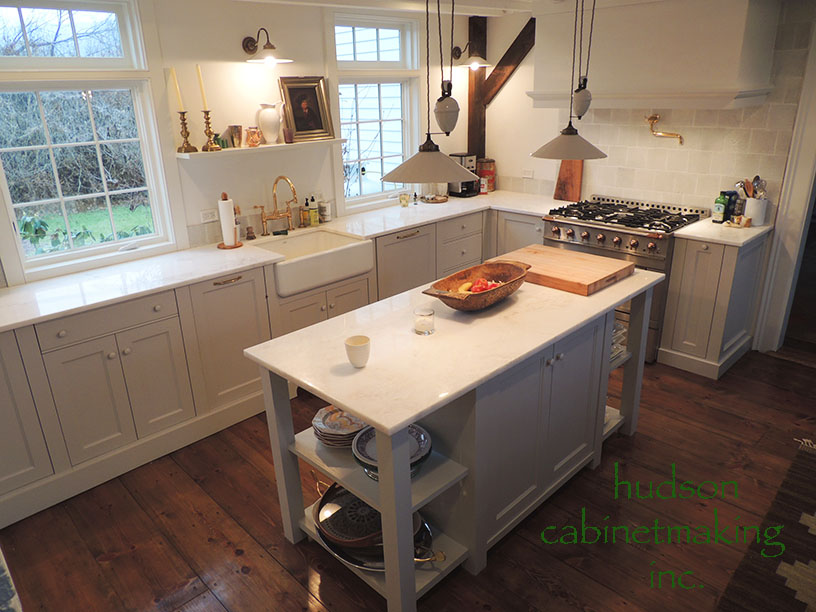
I really love old, vintage woodwork and so glad a client was looking for just that look.