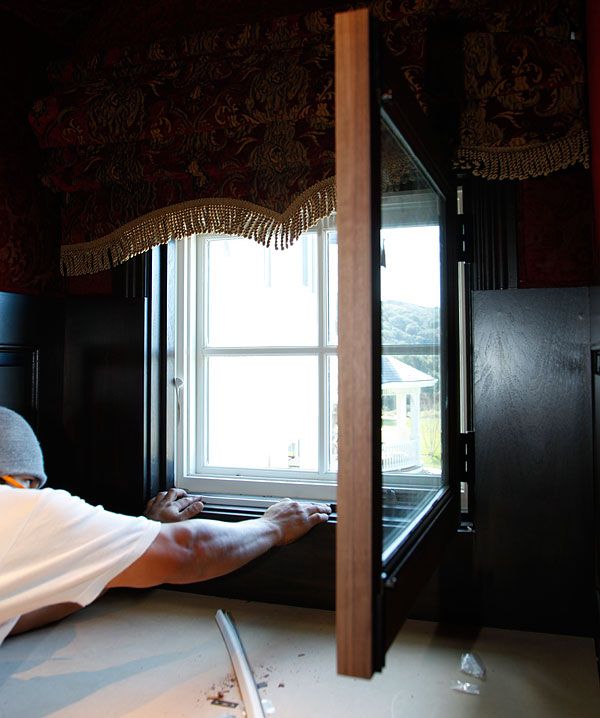Question
I have built custom sashes before to match older homes. The client wants to keep her historical true divided leaded glass. We are considering making a new sash and putting a modern double pane filled glass window in it. Fairly typical stuff.
My concern is the idea of building a secondary frame on the inside to hold the original glass, so from the inside it looks like the original stuff. I imagine we would have to leave an air space around them. And make it so they are hinged.
You will be looking through two entirely different types of glass. One modern and one very old. I am also concerned about condensation. Has anyone ever done anything like this?
Forum Responses
(Architectural Woodworking Forum)
From contributor D:
After close work with several glass shops we started putting piggy-backed assembled glass to the inside of insulated units 20 years ago in our market. Mostly to satisfy either an individual's aesthetics or the requirements of a historic district. They look and perform marvelously.
We leave an air gap and dry set the leaded glass to the inside of the insulated, with wood stops/spacers between and stops outside to hold the assembled glass in place. We offer to set the interior stops that hold the assembled glass with screws or nails - for future removal for cleaning or glass restorative work. We have never had a condensate situation that we have heard of. I often go back to these projects over the years for additional work in other areas, so am in contact often. Everyone still loves them.
I think setting the glass in hinged frames is not necessary, and undesirable from a design standpoint. We do often increase sash thickness to 2-1/4" to accommodate the additional glass without having stops hang out everywhere. Weight may be the only issue you have, but only with double hung sash.
