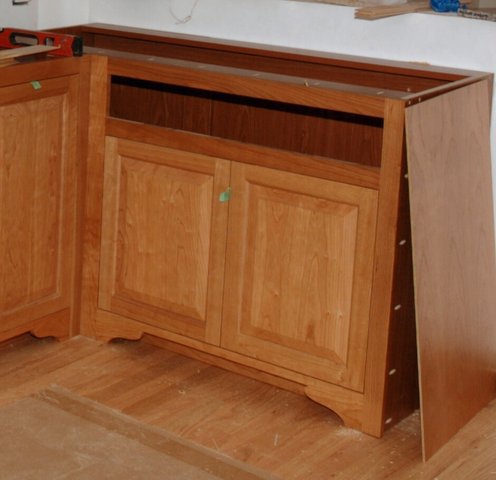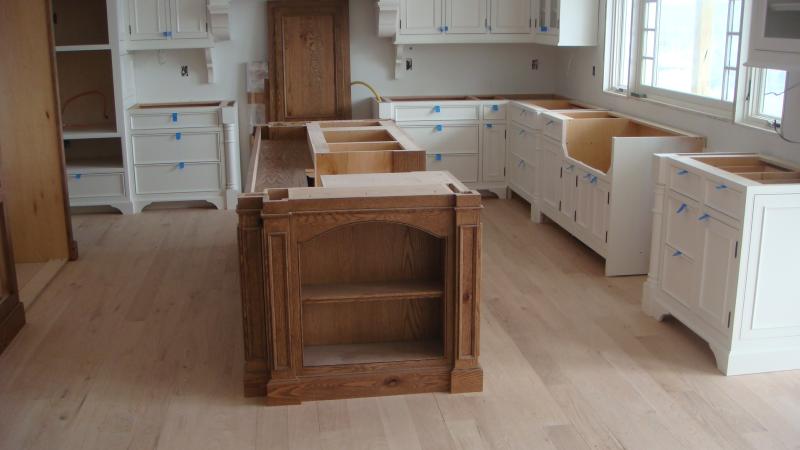Arched "Furniture Toe" Cabinet Kicks
Cabinetmakers discuss arched-front cabinet kicks. June 26, 2009
Question
Does anyone have a slick way of building/installing cabinets with arched toe kicks so that the ends, which should go all the way to the floor, in fact, always sit on the floor? I've thought about building the toes long and scribing everything to the floor. I'm not interested in coming up with new ways to flagellate myself. I've also considered building the toes with a straight enough profile near the bottom so I can trim to the floor with shoe or flat moulding. I've actually tried this on one occasion and didn't like how it looked.
Forum Responses
(Cabinetmaking Forum)
From contributor L:
90% of my cabinets are furniture style toe kicks. If the floor is out a little you can let it float for about 1/32". Other than that you are stuck with scribing it or the whole cabinet whichever needs to be done according to the slope of the floor.

Click here for higher quality, full size image
"Photo by Leo G".
From the original questioner:
Actually, I'm at about 75% of what I'm doing having furniture style toes - I like that term. I think I'll steal if from you. The last house we did had an L-shaped run of cabinets that went downhill 1/2" in one direction and 1/2" uphill in the other. We sawed cabinets off/cheated it out but it highlighted my need for a better way to do this.
I'm actually considering using the 'cleat on the wall' method for setting the boxes and scribing just the furniture style toes to the floor. Whatever I do, the customer will just have to understand that, for that look, more time, more labor, more cost. That's it!
From contributor S:
Contributor L - how do you attach the end panel? As for scribing I would say depending on room length try to span out, if not out of level to much then unlevel over the length of the room. If it dips hard then at every cab side with a laser level you would have to measure for height. If your cab height is normally 35" and you measured 35 1/4 then the side needs to be 35 1/4. From the base down it would have to be milled out accordingly from high point to low point. I would do this way before I would scribe and sand and shave, and etc.
From contributor V:
You could eliminate a lot of the undercabinet toe scribing by cutting arched sleepers that only contact the floor at the front and back of the cabinet. Do the same to the "back kick" so it only contacts the floor between arches at the sleeper intersections. If possible use a rough front kick and cut it like the back one and apply a scribe skin behind the furniture toe after any other leveling has been established.
From contributor L:
To contributor S: those particular end panels got attached with contact cement and some 23ga nails just to make sure they stayed.
From contributor E:
I apply my kind like baseboard, so no need of a scribe.

Click here for higher quality, full size image
From the original questioner:
One of my guys and I were talking earlier about doing the furniture toes like you do it. I think that might be how we go at it next. I may build a sample cabinet to work out the kinks.
We're also bidding a huge inset cabinet job as we speak. I noticed you have the butt hinges with the exposed finials on these cabinets. Are those the wrap around type or did you mortise them in? I've never used the exposed hinges so I have to get up to speed. The spec sheet from the architect calls for mortise hinges but I think we're going to qualify our bid with wrap-arounds. There are probably 200 doors in the job and I can't see mortising all those hinges.
From contributor E:
I used non-mortise hinges from Horton Brasses Inc. Very good hinges and they come in 3/32'' thick so it is perfect for reveals.
From contributor F:
Thatís the way mine looks. I attach the feet like a baseboard too.
From the original questioner:
Contributor F and E - how do you attach your toes - face nail them?
From contributor E:
I pin nail the base to the face frame.
From the original questioner:
To contributor E: the sink base looks like the toe kick is not installed and the stiles run down to the floor. Am I seeing that correctly? I guess pin nails in several places along the run hold the toe ok? You've never had a problem with them coming loose due to the light fastener?
From contributor E:
Yes the sink base is not install yet, and yes the stiles run all the way to the floor for extra nailer and support for the base board in case anybody kick it. So far no problems with the base coming loose but you can shoot an 18ga. and fill the holes with the match color.

