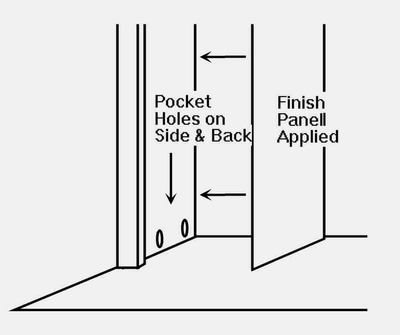Question
We find ourselves doing a lot of standard bookcase/entertainment centers with cabinets below and bookcases above the countertop. While giving a great deal of thought to each design and trying several different methods, we have yet to find the perfect system for attaching the bookcases to the countertops. Does one exist?
We currently install the lower units, put on and scribe the countertop to fit, then put the bookcases on the countertops, screwing them onto the wall and each other. We like to secure the cabinets to the countertop as well for strength and to avoid any small gaps. We would just screw up into the uppers/bookcases, but the ends of the bookcases always are in line with our fillers below, so we can't get access. We are not using bottoms on our uppers/bookcases. This would make things easier, but we like to keep the countertops open and avoid the small step up to a bottom shelf, particularly with narrower shelves/countertops. Most of our designs have called for the bookcases to be several inches narrower than the cabinets below, so a bottom shelf really takes away from the open countertop space. We have given thought to using splines or biscuits as locators, but inevitably the cabinets have to be moved around to fit the wall or opening and the biscuits that worked perfectly in the shop would probably not work the same with the walls in the field. We have also considered breaking the countertop up into smaller pieces and attaching the bookcase backs to the back of the countertop. But this is difficult to finish, more joints in the countertop, and if the walls are out of whack like on our last install, we would never get our cabinets and countertop joints to align.
On our current project we are going to get the countertop set up, then secure blocks down into the countertop in the gaps behind the fillers on the bookcases, then secure the bookcases to the blocks, effectively locking the shelves to the countertop. The backs themselves are always another issue... We use 1/2 backs and have tucked them behind the counter, put them in a rabbet. Still no "perfect" method there, either. We were just going to try and keep them flush with the bottoms of the bookcases and let them sit on the counter for the next job. Anyway, that's our dilemma... Anyone out there doing stuff differently? Some time-proven method that makes for quick install while still affording you some flexibility in the field? Am I giving this too much thought!?
Forum Responses
I must be missing something about your detailed explanation that will make my suggestion unworkable, but here goes anyway. We built many cabinet/bookcase combinations and when we did would often scribe the top as you suggest, then remove it, fasten the top to the bookcases through the top from below. Then we’d lift and install the bookcase/counter as a unit. If the assembly got too long and unwieldy for comfortable installation, we’d break it into units we could handle. Make sense?

Yes, I apply the edge in the shop, usually pocket-screwed and glued from the bottom of the countertop. This basically leaves a lip of 1/4" to 3/4" depending on your countertop edge profile.
I build the two units completely in the shop. I staple a couple of pads under the countertop to protect the edge. Some people call this a "high hat." I've done both white Crystalac as well as Hondu mahogany. I'm telling you this method is just the crackers. I've tried all the other ways mentioned and they all have easy mistakes. Installation is a synch. I scribe the base cab first. Then slide the upper on to the base. Then scribe the sides and top if it's a floor to ceiling. Pull the upper down and make your scribe cuts. Place the upper on the lower and raise your cabinet levelers and push that beautiful piece of work right through the ceiling.
I've built them with and without the step up the bottom.
They do sell the veneer adhesive caps that you can finish to the same color as the unit you're doing. They tend to work well when feasible. They are real wood veneer. Hafele and Baer Supply sell them.
Comment from contributor G:
I make a lot of cabinets with bookcases attached to the top. As stated earlier, we make the bookcases slightly narrower than the bases so we will be able to screw the bookcases to the top without the base ends being in the way. The way we do it is install the top and screw it down, then put the bookcases on the top and get it exactly where we want it. Next we place some of the blue painters tape next to where the bookcases will attach to the top. This lets us know where the edge of the bookcase will be. Then we remove the bookcase and drill pilot holes through the top. Put the top back on and screw up from the bottom. So far it has worked perfectly.