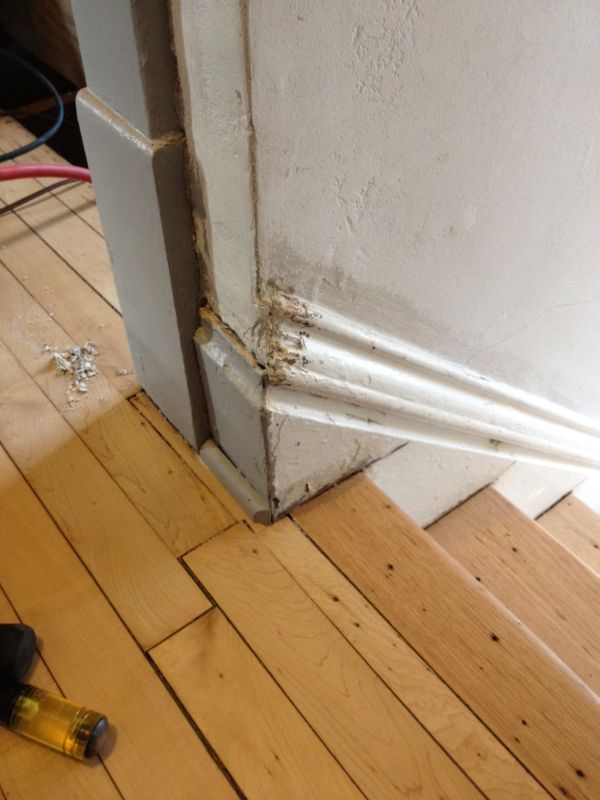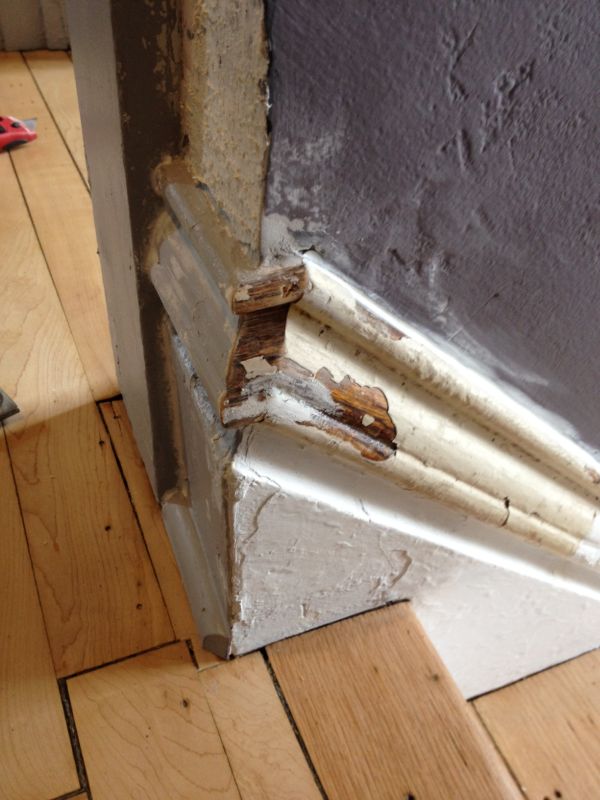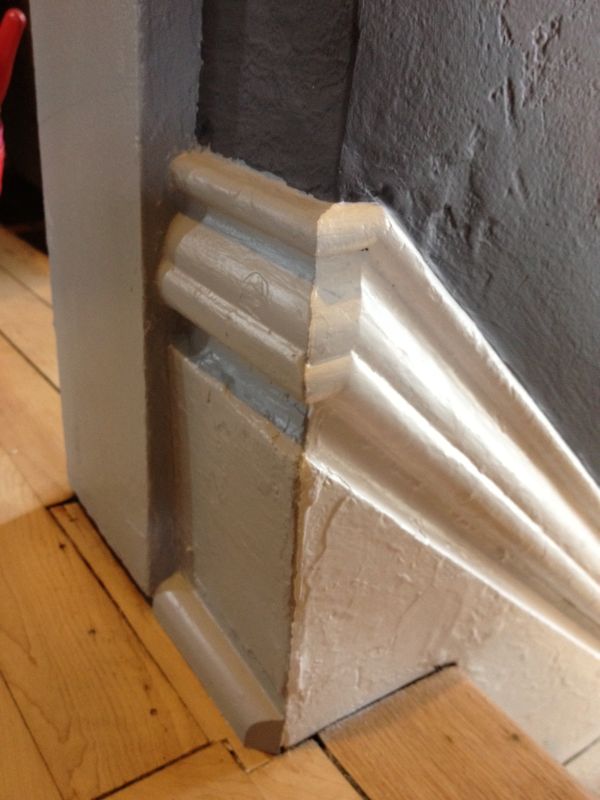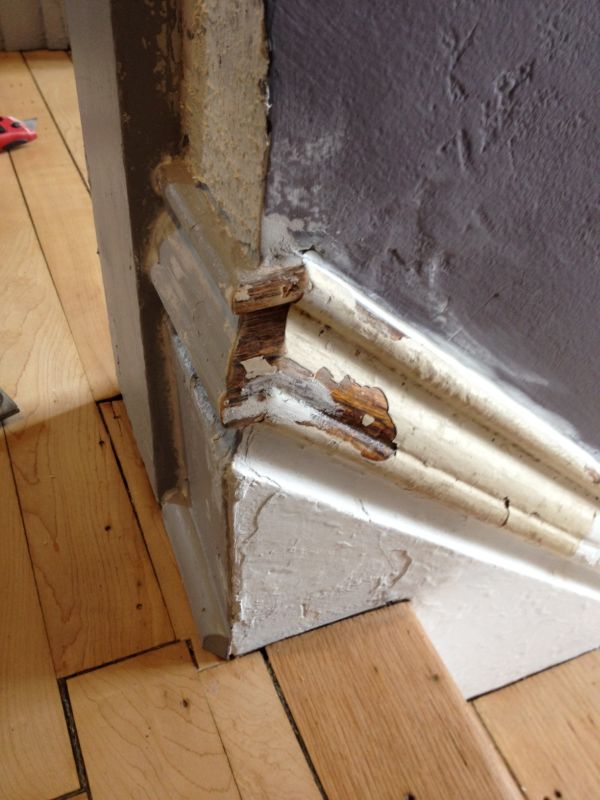Question (WOODWEB Member) :
I'm having a hard time joining the top cap from where it runs up the stairs to where it meets the upper floor. Has anyone run into this before? It's a 100 year old house and it looks like it was done right originally, the angle has worn away over the years so I can't examine what was done originally. Any suggestions would be great.

Forum Responses
(Cabinet and Millwork Installation Forum)
From Gary Katz, forum technical advisor::
That joint is going to require a 'transitional' miter. It's tough to miter a horizontal molding into a raked molding of the same size - physically, it can't be done. So the easiest way to solve the problem, short of milling a different size molding for the horizontal piece, is to miter the raked molding as it nears the upper wall, returning it to level for a short distance just before reaching the corner. That 'transitional' piece should be cut to 'O', so it's as short as possible. It would have a miter on the right side that mates up with the raked molding (cut with the material lying flat on your saw), and a miter on the left side cut with the molding standing up against the fence of your saw. You could also make the piece yourself, for the horizontal return, and skip the transitional miter.
Here's an article on that by Keith Mathewson.


