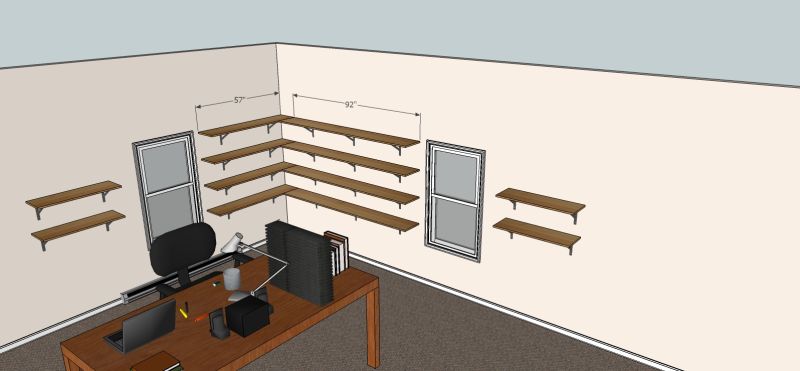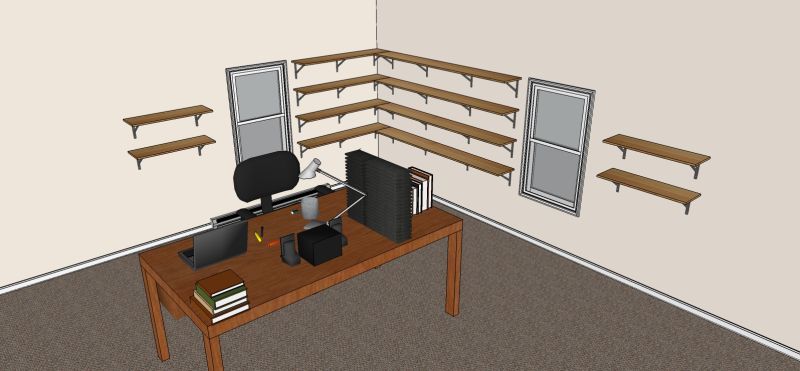Question
I have made 3 small bookcases for a customer and am planning out a solution for her home office. She would like four shelves making an L in the corner extending from the window on one wall to the window on the other wall. They are about 5' to one and 9' to the other from the corner. I am planning on simply banding a 3/4" hardwood ply and using appropriate hardware (screws), brackets or standards.
My concern (and maybe I am worrying too much) is the weight load on the wall. Thinking about the 9' side, assuming 8' of shelf loaded with hardcovers (just in case) and four or even 5 rows high, I could be looking at somewhere in the neighborhood of 800-1000 lbs on just that side. It is an exterior wall, most likely 2x6 16" on center. Any advice?

Forum Responses
(Cabinet and Millwork Installation Forum)
From contributor K:
Based on the layout and number of shelves you have, unless your client is literally loading weights on the shelves, I don't see too much to be concerned about... The brackets you use will have the load capacity noted, and additionally the 800-900lbs you cite would be a shared load, so as long as the brackets you use can carry that shared weight, you will be fine. On the 92" side, your drawing shows three shelf supports and you will be able to fit four. With 16" span between supports, you will have very little, if any, deflection.
One thing you may want to consider is your corners. You have a weakness in your design in this area (no support). You can add support a couple of different ways.
I also agree that you might want to reconsider your corner treatment. Maybe just keep the brackets within 8" of each corner - then a simple miter and spline (or domino, or biscuit) of one shelf to the other would add enough stability. I think you could even forgo using glue if your shelves will be fixed to the brackets so that they won't pull away from each other. A much better and nicer option that gets a little pricey but would reflect well on your furniture skills, is to make corner pieces - angled across the front or shaped as right angles - that would be rabbeted on each end to rest on the matching rabbeted ends of the flanking shelves.
I might look into working an angled corner piece as was mentioned. If nothing else, just to make it look a little nicer. Thanks for that rule of thumb with "no less than 3 feet". If the measurements work out reasonably well (where the studs are located), I hope to have a bracket at each end, and every other down the length of the boards or 32". I met with her today to go over what it would take me to do it as is, and will have to get over and find the studs now and price out brackets before we really firm things up.
I also like the Idea (if I understand correctly) of a solid trim/moulding. I did this on a checkout counter, but it didn't even cross my mind on this one. I bet it would stiffen up the ply significantly, and look better than the sharp square corners. I will run it by her and see what she thinks. Probably red oak ply, so I should be able to buy or rout something fairly easily.
I know she will not load it up with the last decade's worth of Encyclopedia Britannicas, but I have never put that much weight on a wall. I guess after thinking about it, a 12' length of cabinets freighted with plates and glass is not too much different, but I wanted to bounce the idea off someone else first.
She has a lot of books, and might be interested in a large freestanding bookcase also, so we'll see.

In addition to strengthening the corner however, you have also made building the corner simpler, added some visual interest to your project, hidden the ends of the shelf brackets, added a great deal of stability to your shelves, and yes, you can space your brackets further apart.
Check your corners for square. They will likely not be perfect and that will be exaggerated and you will be aggravated running 5' of shelves into 8' of shelves. A tip for dealing with the potentially not so square corners of the room is to clip off 1" or so off the back corner of the shelves going into the corner. This will clear any inevitable irregularities of the inside dry wall corner. Run your longest shelves into the corner then butt your short run into those. If you need to trim a slight angle to mate the butt edge, it will be easier handling the 4 shorter shelves.
Each run of these shelves is finished by an end cap of the same shelving material run vertically from floor to ceiling and nailed into the ends of the shelves. (This end nailed panel serves as a support for up to 24 inches of shelf back to the nearest standard).
It is not high class cabinetry, but it houses the 10,000 plus volumes of our book collection quite well. The 10 inch shelf brackets disappear and the effect is wall to wall, ceiling to floor books without any obvious supports. Just ribbons of shelves and the endcaps at the ends of runs. You can break the runs for windows by running one shelf above and one just below the window and then run an upright cap between those shelves on either side of the window and again nail the upright cap to the shelves abutting the window on either side.
The only inconvenience, since I am too cheap to buy wides, is edge gluing all that hardwood stock up into the foot-wide shelf stock.