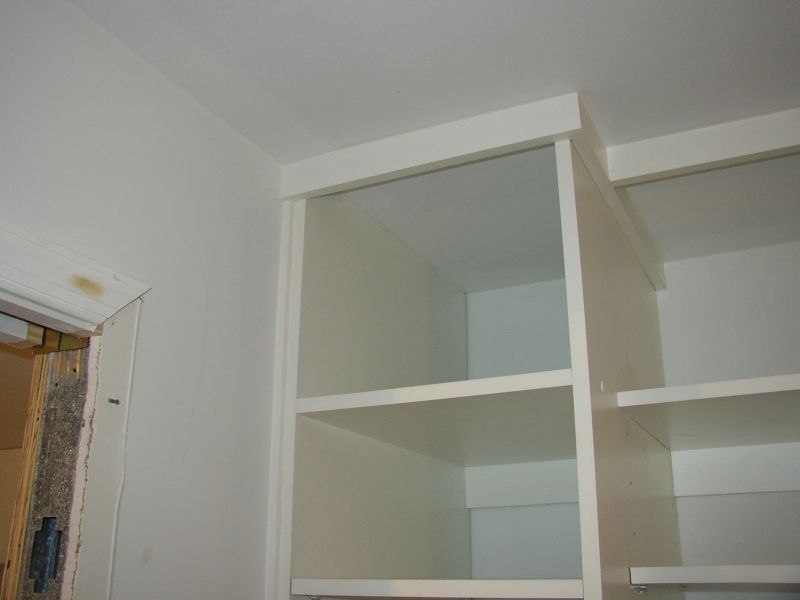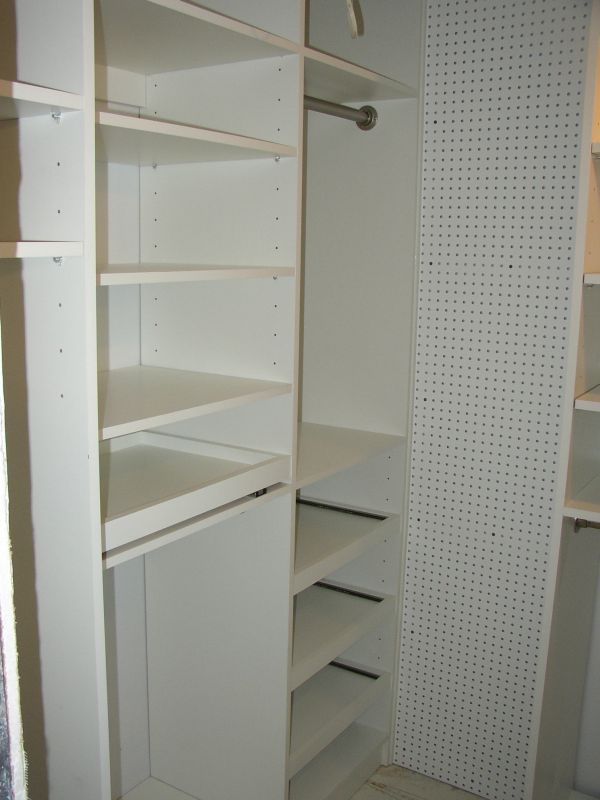Question
I recently built and installed my first custom (melamine) closet. I've built and installed plenty of wood closets as a trimmer, where the painter would come behind to caulk and finish. Typically, the framing was okay, so I never needed to scribe shelf boards, etc. in order for the painter to make it look good. I also didn't have vertical dividers right up against walls, so I didn't have to worry about gaps there.
So I built this closet in the shop and assembled it in the field. When I took my measurements, the closet was mostly demoed (no sheetrock, and I was stepping over debris to pull measurements), so I didn't have any idea how out of square, level, and plumb this small space was. Anyway, a seven foot run was out of square by at least 1", out of level by at least 3/4", and the sheetrock concaved by 3/8" over an 8' ceiling (meaning my vertical dividers touched the rock at the top and bottom, but there was a 3/8" gap in the middle). Worse yet, the customer had specified floor to ceiling dividers with no backs.
Installation was a bear, but in order to get my parts square and level (and all of the adjustable shelves to line up), I was left with considerable gaps anywhere the boards touched a wall. I ended up fabricating some scribe strips to hide these voids and caulked everywhere these strips contacted a wall.
Overall, it looks pretty good, but the remodeling contractor is a little sour. I don't have any history with him, but he told the kitchen designer that hired me that he would have scribed every panel to fit. Are real closet companies scribing panels to fit?
The contractor and designer were originally going to order parts from somewhere else and have me install it. I talked them into letting me build and install it instead. Knowing now the poor conditions of the walls and floor, I don't know how I could have made it look any better without my improvised scribe strips. I'm pretty sure they weren't on the order form from the other supplier.
Any thoughts? I guess I could have scribed each panel to fit, but in order to get everything square, I would have had to shorten shelf depth and taper the rears. Besides, I really don't think most (90%) builders/installers would do this. As it was, I spend 2.5 days building and 2.5 days installing. Installation was hampered some because it was in a high-rise and our cutting area was a 4x10 observation deck. What would you have done?

Forum Responses
(Cabinetmaking Forum)
From contributor R:
I would have built them in euro boxes with backs using end scribe to fix out of plumb walls, etc.
Also, if you can't get by with using backs at your cabinets, a toggle type bolt through the nailer and rock will pull the rock to the cabinet a bit, making caulk joints look more acceptable.
Just for the record, the closet was designed and sold before I was involved. I would have much preferred to use a suspension system and/or build them as boxes with backs, but these were not options. The designer knows better for next time. I had to do some extra work to make it look good and now I'm just interested to know what real closet guys do in situations similar to mine.
I apply the scribe on the surface of the vertical - overlap by 1/4" or so. Same on the vertical against the back wall after plumbing the units.
I would be cautious about getting into too many of these jobs using your current approach. Most people who want custom closets want them to look like those in their last house (or in their friend's house) and will be disappointed in this product. And the closet guys can do it at a lower cost. I have gotten calls from people who had trim carpenters do their closets, asking if I would come and fix them.
In my book there are three types of closets: builder's closets, custom melamine, and cabinet grade. I do melamine, not because I can't do the higher grade, but because I'm not in this to make beautiful cabinets, I'm in it to make money.
There was a lot more to my build time and installation time than I've previously revealed. Since I'm obviously not set up to run closets, I used an iron to band all of the edges. I built a 36" x 84" stand-alone shoe rack and the rest of the closet was around 14/lf. Everything was in a high-rise and I was forced to use the freight elevator. I guesstimated that I spent 4-5 hours unloading and loading in two days. The contractor also scheduled the tile guy the same day as us, so I had to work around him since he had to walk through the closet to get to the bathroom. The homeowner had also requested adjustable, pull-out shelves (seen in the bottom of the picture below) so I had to band a bunch of little parts. I went through almost 500' of banding. I had to put up peg board (special request) and spent a lot of time scribing, crowning, pudding, and caulking (not part of the original plan).
Please don't be too quick to judge. It goes without saying that most guys are jumping on every job they can get, so unless I get a bail out, I'll gladly accept more closet work (and use what I learned from this experience). The price I had to meet was less, not more, than other closet companies, and I think I delivered a comparable product that met all of the specifications requested by my client. I think this is more custom than most products delivered by real closet companies.
