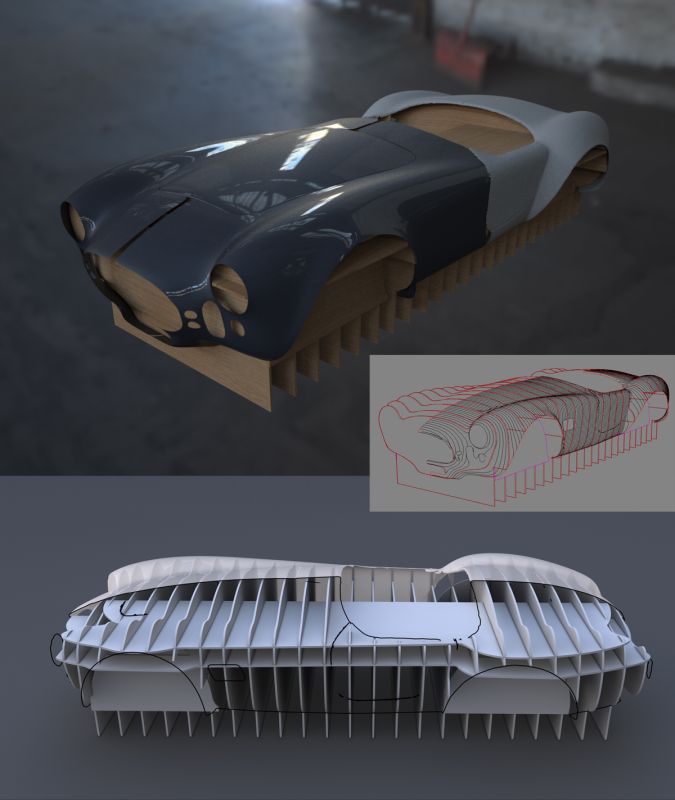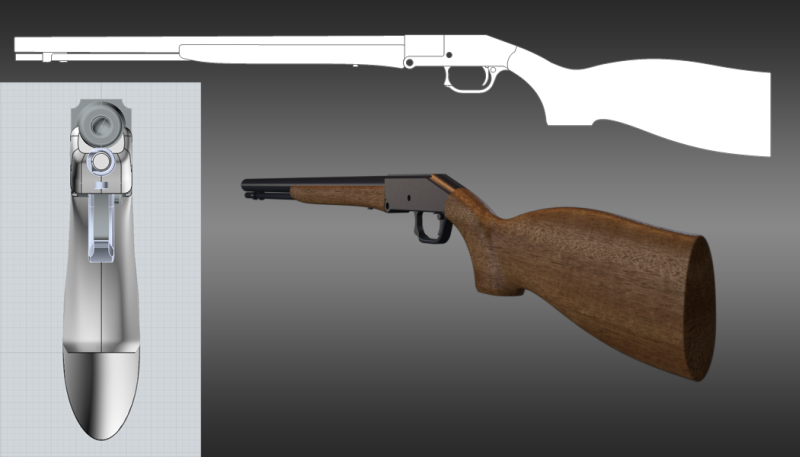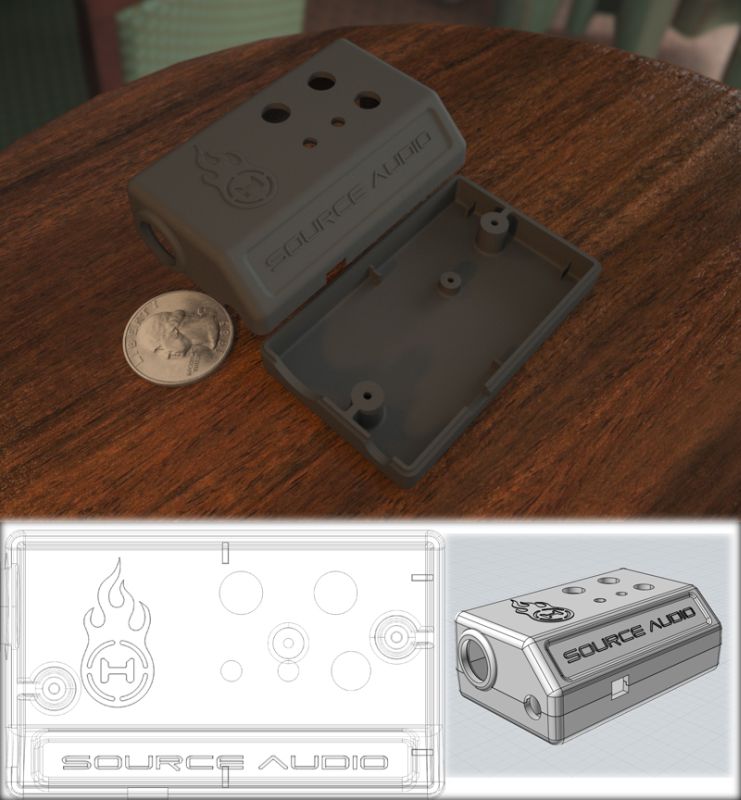Question (WOODWEB Member) :
I am looking for a sketching/solid modeling solution that meets my needs and compliments my design process. I have been a carpenter/cabinet maker for 20 plus years. In the last five or so years my work has become more original design oriented, but I still have the practical engineering mind of a cabinet maker. When I say original design I mean way beyond the custom cabinetry label that is used by every guy with a table saw. A lot of the things I am designing now could not be described as cabinetry at all. In the last couple months I have made a 6 foot tall cell phone, 12 foot tall tooth and 3 foot tall toothpaste tube, giant beer bottle, carnival games, a life size BMW X5 3D plywood puzzle and more. Plywood, steel and fiberglass are the primary materials we use. There is usually electronics involved as well.
Other than my seventh grade visual arts class I have no drafting/sketching training. Until recently I did not even understand how sketching fits into the design process. I am very experienced with Cabinet Vision, Ecabinets, Inventor and a couple of CAM programs. I have used Solid Works, MicroVellum and SketchUp as well. These programs worked great for me when I was focused on cabinetry, but now I am making props for marketing and trade show events and original design furniture pieces. Programs like Cabinet Vision are useless for this kind of work.
I am realizing that sitting down with Solid Works or Inventor to develop an original design idea into a ready to machine product (I use CNC machining on all my projects) is a cumbersome approach. The two steps forward and one step back progress is very frustrating. I often start over on a design after getting half way along because the revision process is too painful, also being forced to draw all the details from the start hampers the creative aspect of exploring a new design. I now see that sketching allows me to get a design much more concrete before I start working on the detailed computer model, but I have no skill in regards to free hand sketching.
I downloaded the trial version of Ashlar Vellum Cobalt because I want a solid modeling solution that will run on Mac. As a solid modeler I find Cobalt to be lacking. I have been reluctant to give up my Mac because it is so integrated in my life and my creative process. So I am thinking of a design process that might look like this:
1. Pencil on paper to flush out the idea including the basic structural system and the materials. I usually use Apple Pages (itís like Word) to flow chart the electronics and functional parameters.
2. Use a simple program like Cobalt or Argon for creating a 3D template. I want to do this part of the process in Mac because I pull ideas and data from a lot of different places like the internet and photoshop. I often import a Jpeg and trace over it to get the shape I need.
3. Take the 3D file into a 3D modeler and draw all the details. This includes the joinery, internal structures, welds, fasteners, electronics and more. After this the project should be 100% ready for CAM.
4. Send the parts to Aspire for tooling, toolpaths and optimization.
Some things I do not like about this idea include:
1. Paying for three separate programs and not using all the features of any of them.
2. Revising a design might mean going back to a different OS and reimporting all the files again!
3. It seems over-complicated.
I have also considered roughing out the design in Cobalt then going to MasterCAM or AlphaCAM for detailing and Gcode. I am not sure that I will be satisfied with the 3D tools offered in those packages either. So Iíll put this to you guys if you had to design the giant cellphone I have attached below how would you do it?
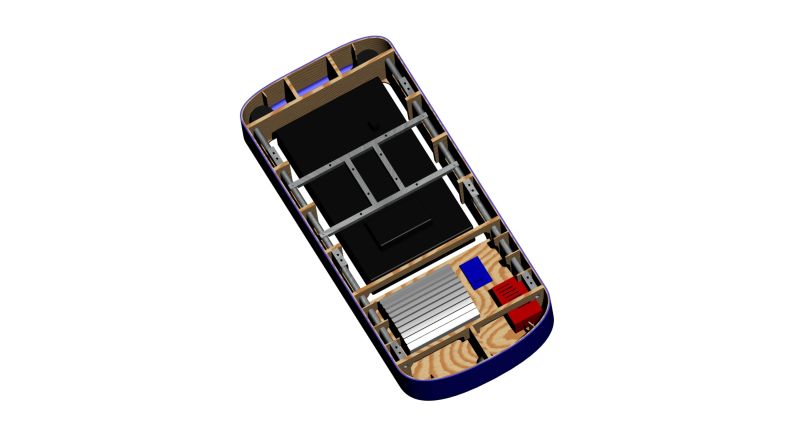
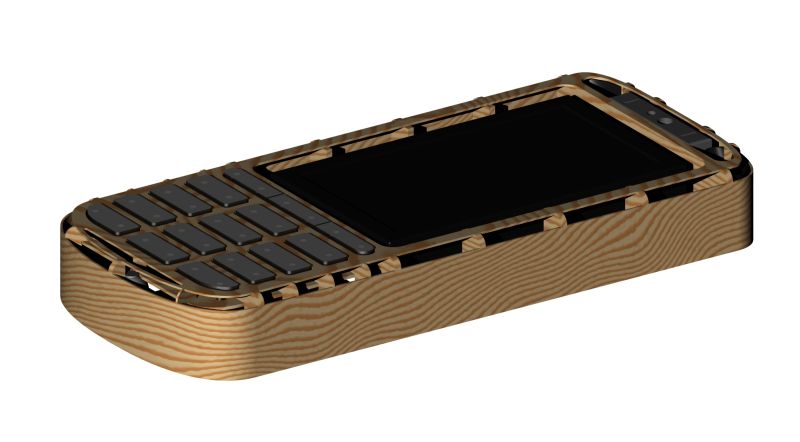
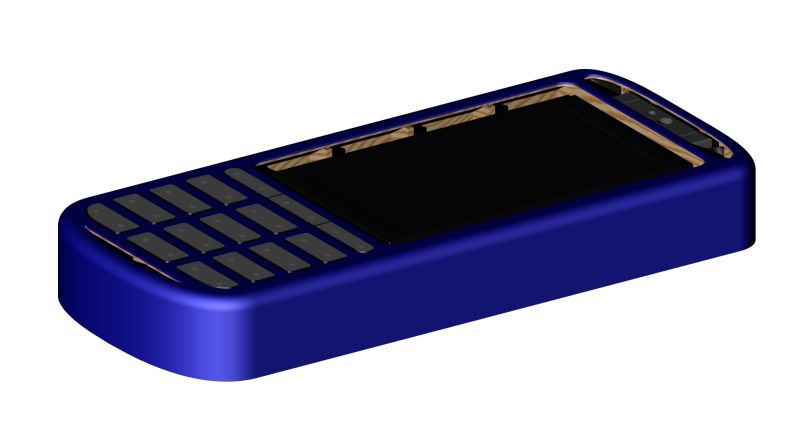
Forum Responses
(CAD Forum)
From contributor L:
Maybe look into Rhino 3D, for Mac. Works similar to Sketchup in some ways but also has Autocad like features. There are many plugins available to aid in designing and you could use Rhinocam for machining the parts.
The point of my post is to survey what is the design process used by others in the field who are creating original creative designs and machining them. All the best designers I know use sketching on paper as their primary design tool. They then hammer out the details in CAD. I have never shown any talent for drawing. So I am trying to develop my drafting and drawing skills. This has already helped a lot. I can get an idea down on paper in about 15 minutes. In another 30 minutes I will have most of the engineering and materials worked out. I can also catch most engineering/design mistakes at this point. Then when I sit down at the computer I can create the 3D model in a more linear fashion. It is the revision process inherent to a new design that makes CAD a massive pain. So what do others do when you have to design something that must be drawn from scratch?
My issues with this are:
1. I canít draw well (I am trying to learn).
2. Cobalt lacks many of the modeling tools I am used to having.
3. Exporting all the parts out of Cobalt and into Aspire sucks. I have been using STL files for each part. I think I should try DXF 2D files instead.
I should say I used Inventor for two or three years and was ok with it but it is too slow when I am simply trying to work out the design. I would love to just use MasterCam or Simul-Air but they seem to lack the associative geometry features and a lot of the 3D tools I am used to.
Software like Solid Works or AlphaCam are great for getting all the details filled in on a design, but they are not very good when you are starting with a blank page and have to make something that has never been made before. I am learning that pencil on paper is the most popular tool for this, but I donít have any drawing skills. I am learning now.
Back to those pretty C4D models that are probably generating sales for your company. Iíve sent plenty of elaborate surface meshes straight to CAM software, but for large full-3D objects you can slice them up in C4D and export the edges as dxf polylines. They will be an unruly collection of points, and I usually just draw on top of them, but theyíll be very accurate. Thatís what I did with the AC Cobra buck and initially with the rifle stock. The receiver case is a MoI/ACAD hybrid, and the quarter is C4D/Maxwell.
