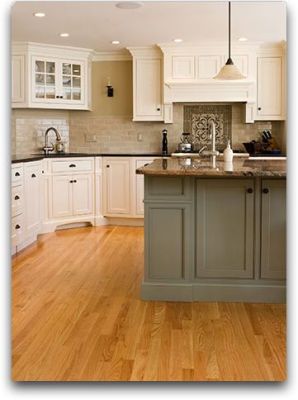Question
I’ve been doing this for quite a few years and this will be my first corner sink base. I think we’re leaning towards an inset base style and would like to use a full size sink. I can think of several ways to build a corner sink base, but I’m looking for the best way. Would you share your construction methods and especially how you do your stiles for the inset portion?
Forum Responses
(Cabinetmaking Forum)
From contributor J:
I've only done one corner sink on a face frame inset door cabinet and I actually built it a bit different. Instead of making a box which would have been huge (45" out from the corner) for the size we needed, I built the face frame and then assembled the interior on site. I installed the flanking cabinets and the face frame at the same time and then added a bottom panel and counter supports at the back afterward. It worked out well and I didn't have to build a monster sized box to do it. Here's a photo, as it may be easier to see it than explain it fully.

The back's 44 5/8" to the outside, front's 26 15/16" with the miters. Other than that, it's a standard depth base cab. Stiles and rails are 1 11/16" with a 5/16" bead (2" total), and the door (couldn't tell you if it's been fitted yet, so may have been made a smidge bigger) is 19 13/16" x 18 11/16". There's approximately 8 3/4" inside clearance at the back where her pull-outs will be there on the side before the miter comes back.
Making the miters on the frame is important, and the easiest way I've found to transition. It causes a nice even flow between frames and installs essentially the same as the rest of the cabs.