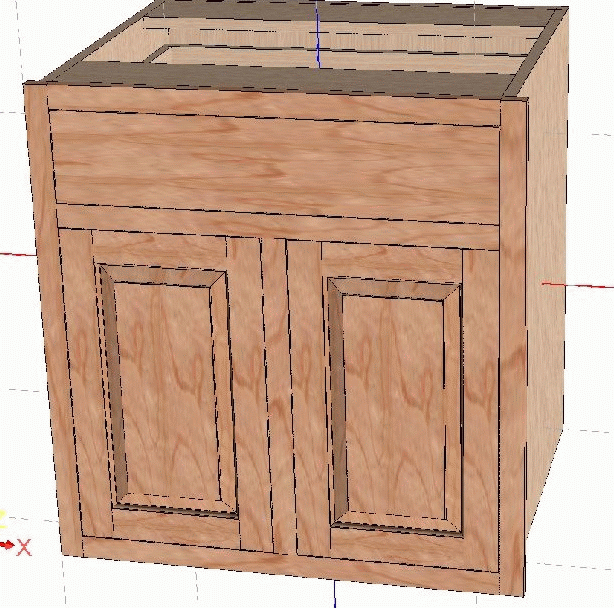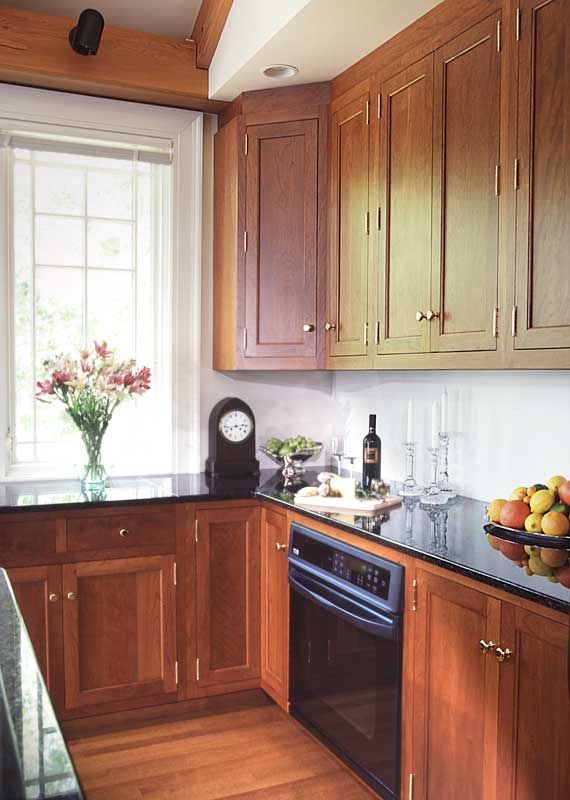Question
I use eCabinets to do my work, do only frameless work (thus far), and outsource everything. I took most of the seed cabs in my frameless library and built face frame/inset versions of each. The picture here is of a basic base cab, 1 drawer over 2 doors. This cab uses, as do my other seeds in face frame/inset, 1.5" frame widths everywhere. The cab shown is a 30-incher, width-wise. Hardware for this or my frameless version is the same - Blum Tandem/Blumotion slides and Blum concealed hinges.
My only cost increase is that incurred for the face frame, plus the labor to fix the face frame to the carcass by pocket screwing. Using paint grade hard maple and a painted finish in one of my supplier's 26 standard colors, my cost for this face frame, with beads all around the three openings, is about $90, factory assembled, pre-finished, all with the doors and drawer front pre-fit to the openings to my specified (3/32") margin. If I incurred a fully burdened labor cost of 1/2 hour per cab to fix the face frame on, my total cost might be about $125 for this, which for a 25-box kitchen would extend out to somewhere around $3125.
For all the doors and drawer fronts as a frameless job, a 25-boxer with fronts averaging 30"x30"=6.25 s.f. each, or a total of 156 sf of fronts, would bear a cost of about $3700, done in the same paint grade maple with a factory color finish.
Doing the job in face frame/beaded/inset thus almost doubles the cost of the fronts. It doesn't double the price to the client for the kitchen job, though, because the cost of fronts is only part of the total material cost. Add in a bunch of Tandem slides, 15 or 20 dovetailed drawer boxes, carcass parts, hinges, etc., and the fronts cost might end up being half or so of total material.
All in all, however, it might turn a $22K frameless order into one at $31K for face frame/beaded/inset.

Forum Responses
(Cabinetmaking Forum)
From contributor I:
Of course there are also the other factors you didn't mention, like the fact that you need to fit the doors to the openings, the fact that the reveals need to be much more consistent and, during installation, you need to refit and readjust every door to the opening and there is less margin for error in installing it plumb, level, and square.
Finished ends with that construction method in the drawing will take more work unless you just tuck a panel behind the face frame, but if you are going for the furniture look that has people choose inset, then you need to have integrated end panels in my opinion.
The Blum hinges with x-y-z adjustment make it pretty routine, in cabinetry. A lot more so than with the half-mortise and no-mortise hinges we've used for furniture. Self-close hinges, plus little offset bumper blocks with silicone bump buttons should make it all function pretty well.
We think we can make a beaded edge on an AFE look okay as it butts to the back face of the face frame wing at an end.
Are you aware of what Crown Pointe Cabinetry does? An all-custom house doing a whole lot of inset face frame stuff, they came out last year with a frameless line. By adding under-trim, top friezes, and AFEs with front projections, it all gets doodled up to look just about as handsome as an inset job.
Think about mounting locations for hardware. You have to completely change bulkhead locations, build large boxes, pad slides, add blocking for misc. hardware. Most people who are in the market for beaded inset cabinetry want true custom boxes. No 1 1/2 stiles screwed to 1 1/2 stiles. We are talking 6-8 foot boxes with one face frame. Piles of partitions at bizarre locations only to make it easier to hang a Blumotion slide that has a 1/32" width tolerance.
It's not simple by any means. It ain't rocket science, but there is a lot to consider before you outsource a whole kitchen's worth of face frames/doors/drawers.
By the way, the outsource company fits the doors to the frame on a work bench. By the time you realize that you have racked the face frame on your cabinet, the glue will have set and you'll have to wait till the next day to have the door/drawer company Fedex you two new oversize doors so you can spend ten minutes a piece making them parallelograms to fit your cabinet.
The only problem I have with your design idea is that you're now butting face frames together. That might work in a paint grade situation, but will still require a lot of fill and sanding. I can't see it working quite as well with stain grade... but you could come up with a joining idea.
But for an upgrade idea, I like it. So, you're still able to use all the system holes, aren't you?

In a multimillion dollar house you could not sell the cabinets you have drawn. Period. It is a nice upgrade for a 500k house.
For the frameless guys like the questioner, the easiest way to make the shift in a frameless shop is to stop thinking of them as face frame cabinets. Just pretend they are frameless boxes with really thick edgebanding, start up the saws, and get cutting.