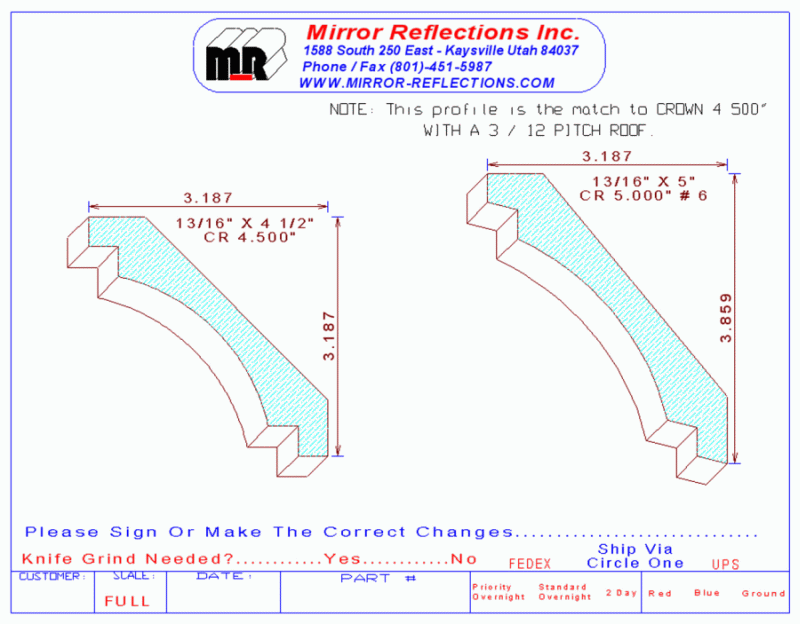Question
I'm looking for advice on installing crown moulding in a room with cathedral ceilings. It's the second floor of a cape with a new dormer. One side is a 10-12 pitch and the other is a 3-12 pitch.
There are 2 problems as I see it: First, the piece running down the slope will be wider than the piece running horizontally. So the pieces won't match when they meet. Second, on the horizontal piece, the top won't be butting against a level ceiling, so how do you get a tight fit on the ceiling? Do you just need to shave the back to the right angle?
Forum Responses
(Architectural Woodworking Forum)
From contributor J:
In the upper right corner is a search box. Type in "crown on cathedral ceiling." There are six threads there on this subject.
You can miter the bottom of the raked run to horizontal in the same vertical plane with a small triangular piece of crown at the bottom, and then miter (or cope) that into the 90 degree turn. That works but some will think it's not a clean looking solution.
As far as I know, those are the only two solutions to the problem. This problem is why return jets were designed into Greek Revival architecture in New England. The rake edge crown came down and sat upon a shelf. This shelf was created by the run of crown across the front of the building making a horizontal 90 degree turn around the corner, and going about 24" back along the side wall of the building. A shelf was set on top of the short piece that was now on the side of the building, and the rake crown came down to that shelf. Very tricky stuff. The issue comes up on a fairly regular basis.
Would you spend the money on custom moulding profiles (what would this cost, anyway?), would you go for the Gary Katz method, or would you use corner blocks?
Here is an example of just how much the profile changes. You can print them both in full scale if you want to see how much the profile changes. Crown 4.500" is for the straight runs. Crown 5.000"-6 is the same crown for a 3/12 roof pitch. It was quite a project in layout. The bevels on the backcut angles changed as well, from 45* to 39.5* and 50.5*. The rake determines the degree of the bevels.

To the original questioner: to answer your question, I would make the knives for an outside corner. For an inside corner and only two rooms, price is the big obstacle. I am sure contributor U could quote the knives. Then it is a price/look decision. Knives cut for the rake angle is the least noticeable, most expensive option. Gary's method comes in second as far as least noticeable. The corner block or dropped post look is eye catching and that could be good if there are other elements in the room to compliment it. For example, posts, columns, large fire place mantel, etc. The size of the crown and corner block would also influence my decision.