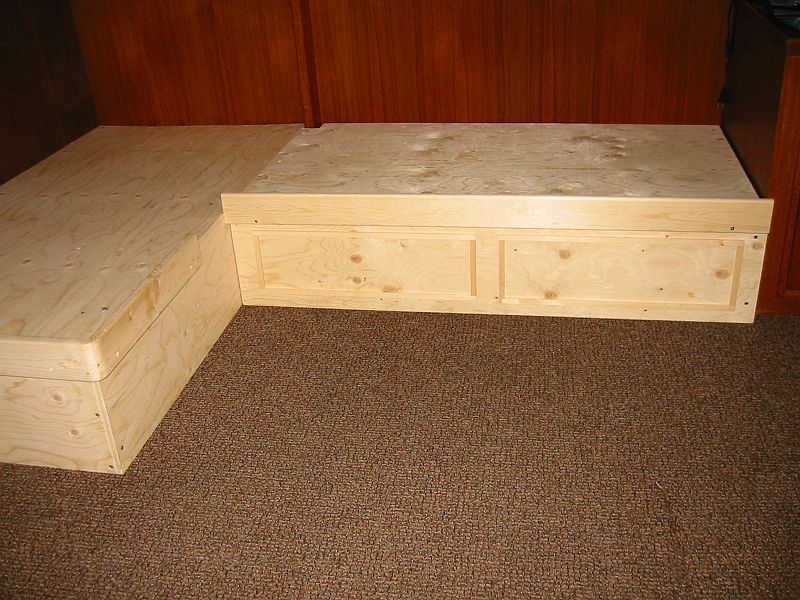Question
I've been requested to manufacture a bench/sofa for the interior of a boat. Can anyone give me advice besides "run away" on the best way to make these benches? They must conform to the outside curve of the boat, the back rest must tilt back like a dining room chair, the base must conform to the tilt of the floor, and I must match the outside radius of the boat for the side panels to meet at the back. This project will be all out of teak.
Forum Responses
(Furniture Making Forum)
From contributor R:
Welcome to the world of boats. Run away is not bad advice - it can be maddening times ten. A sense of humour will be your most valuable tool.
What size boat? Sail or power? Approximately what size bench/couch (the nautical term is settee)? Straight, L-shaped, or U-shaped? Does it need to make into a bed (berth)? If not mandatory, would you like it to?
For a starting point, assume and accept there is no level, no plumb, and no square. One of those 5 point lasers would be invaluable. I use CAD extensively, and it really helps. And then templates and mockups. All manner of filler strips and adjustable legs and so on that are used in homes to facilitate installation are generally not acceptable in a boat/yacht. It needs to be *exactly* right, and structurally sound. Things can get pretty rough out there, and all that smashing around requires everything inside to be fastened down very securely. Here are some pictures of an L-shape that converts into a bed that I recently did.
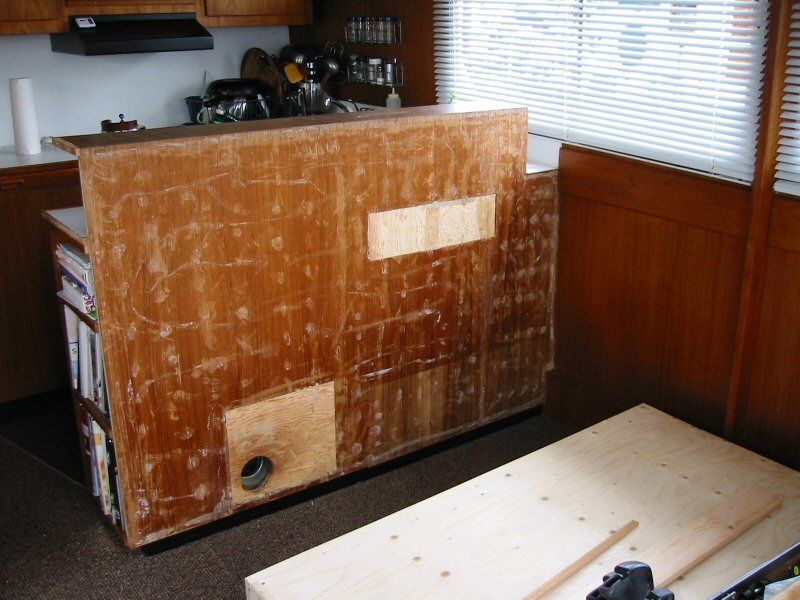
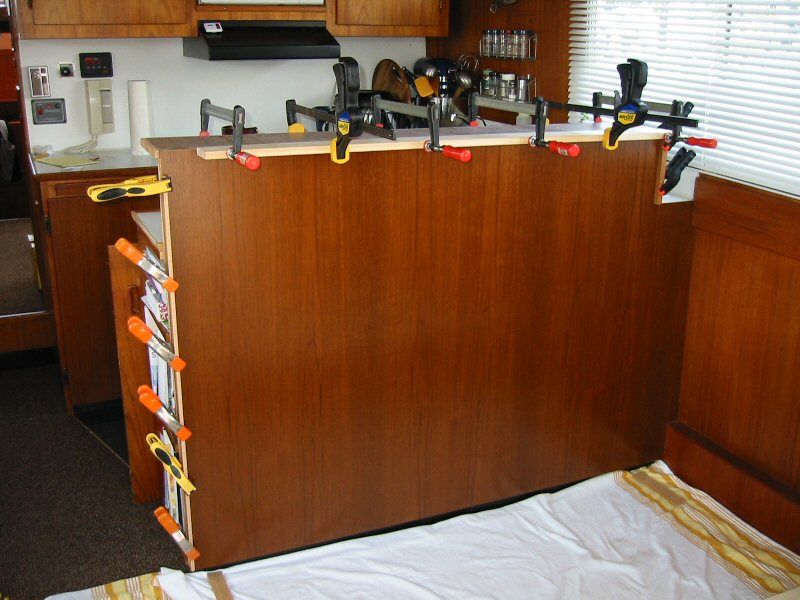

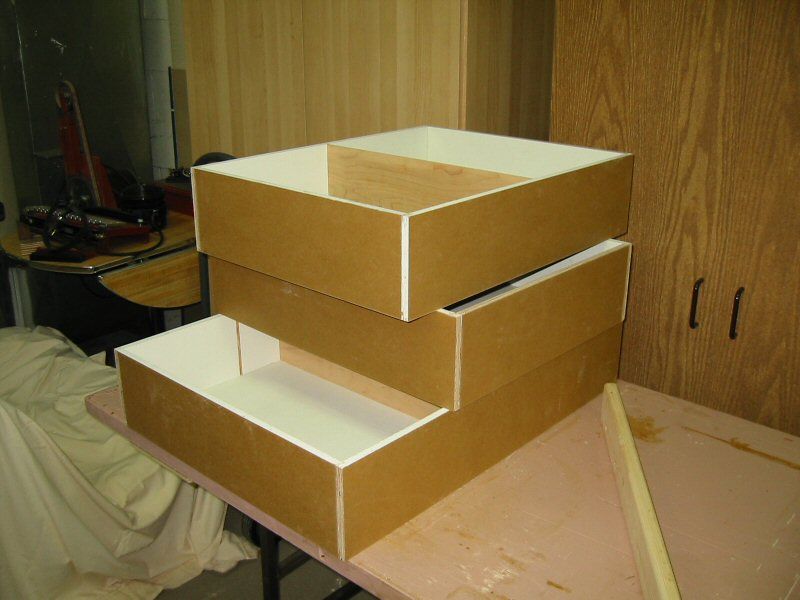
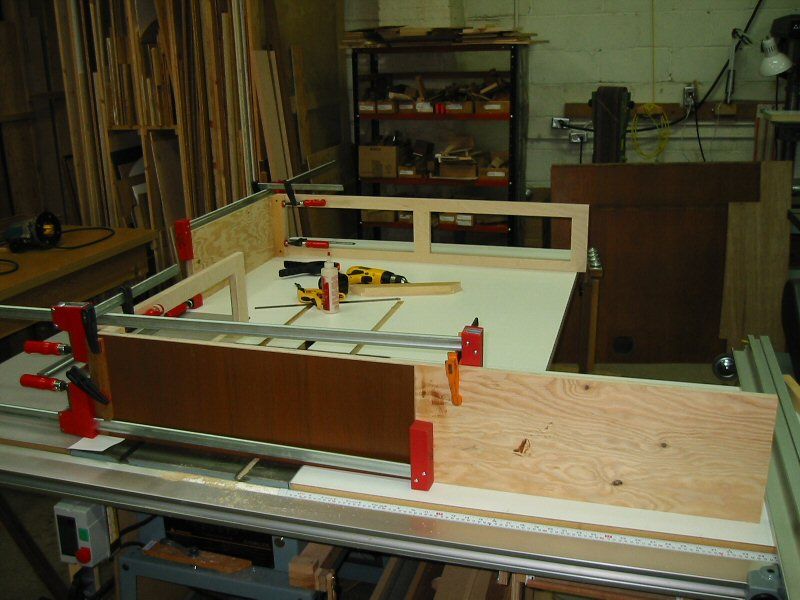
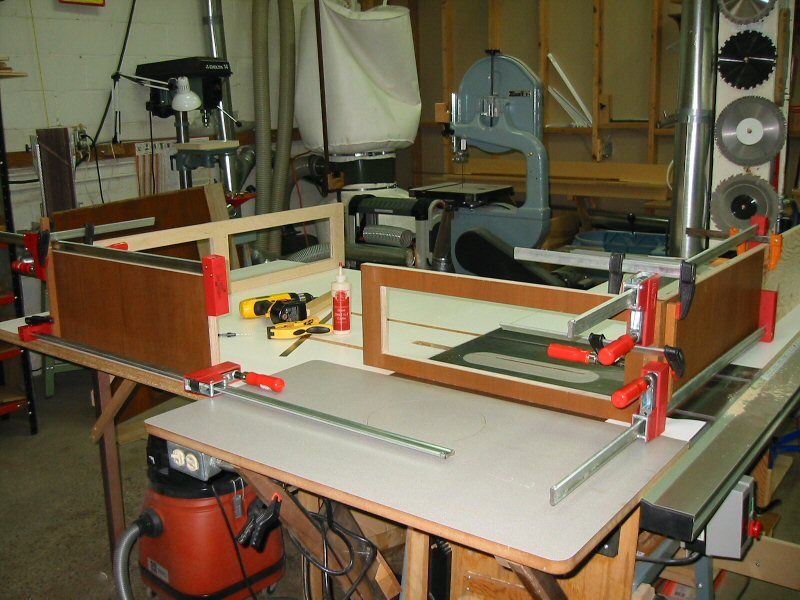
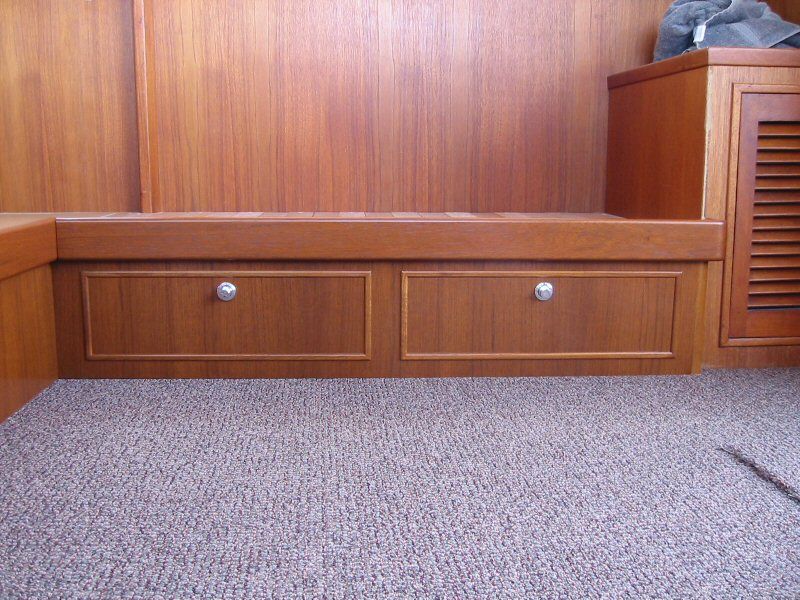
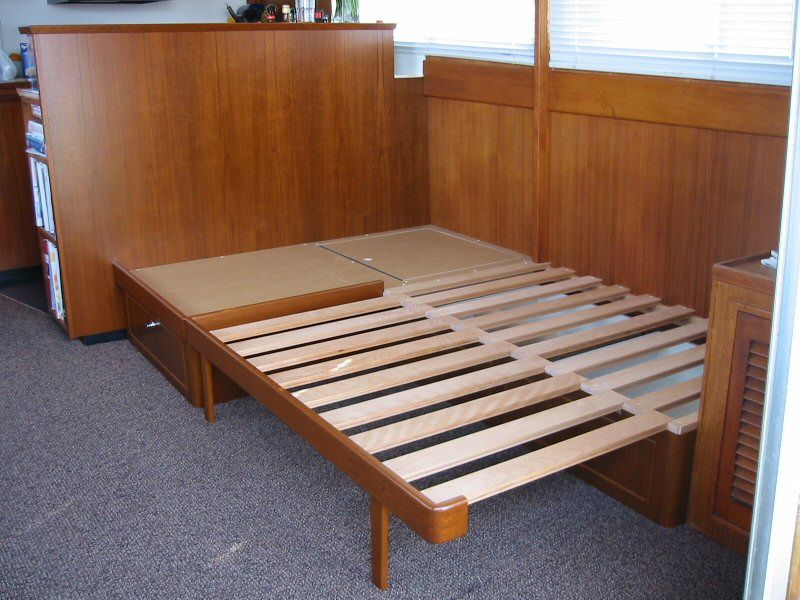

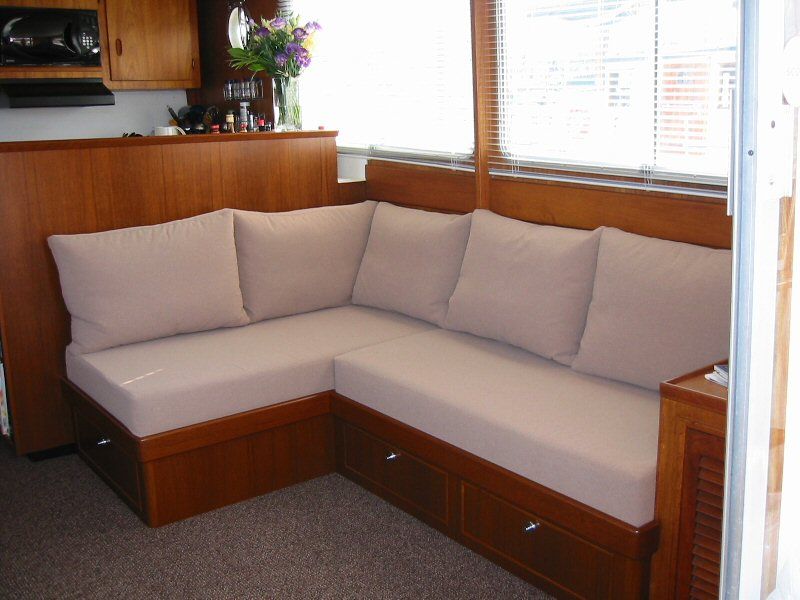
Take a sheet of luan or other thin plywood about the size or slightly smaller than the front of the bench. Attach a level to the top of the sheet and shim it to level. Then using a compass, scribe the line of the floor. No matter if the floor is level or not, the top of the bench will be and you will have the exact shape of the floor transferred onto the plywood. Do the same in a horizontal plane for the bench seat. Just hold the front edge of the seat where it belongs and scribe the back where it meets the hull. If the hull is a single skin of wood or fiberglass, you will need to use epoxy to attach it. Wear good protection when using epoxy, as it can cause skin allergies.
Boats are fun, but there's an old saying that they just make a big hole in the water where you put your money. At our shop, we have a special rate called "boat rate." This bench will end up costing way more than it should, but everything on a boat does.
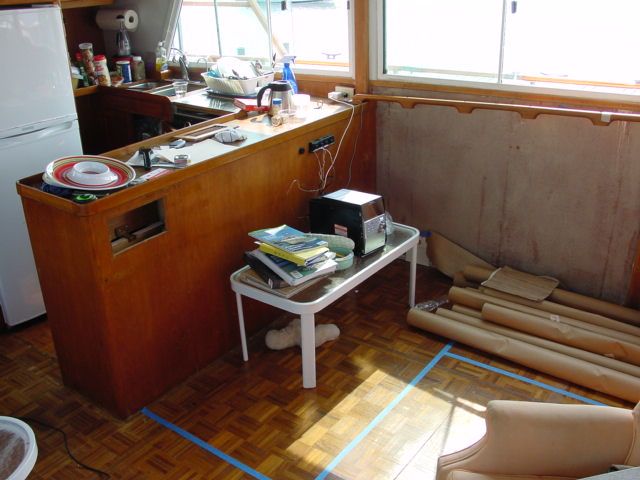
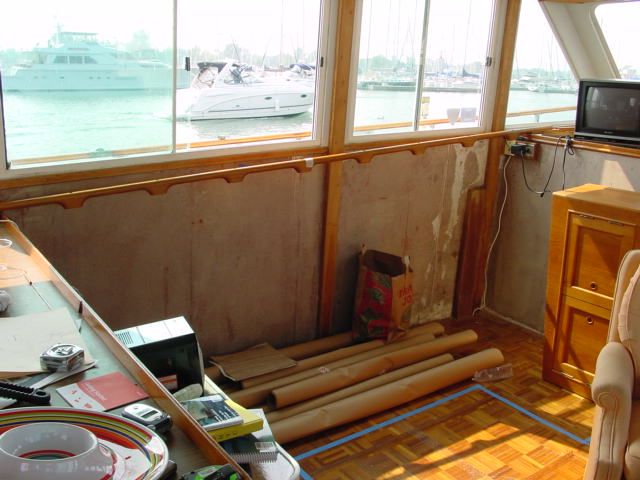
The opposite side where another bench goes:
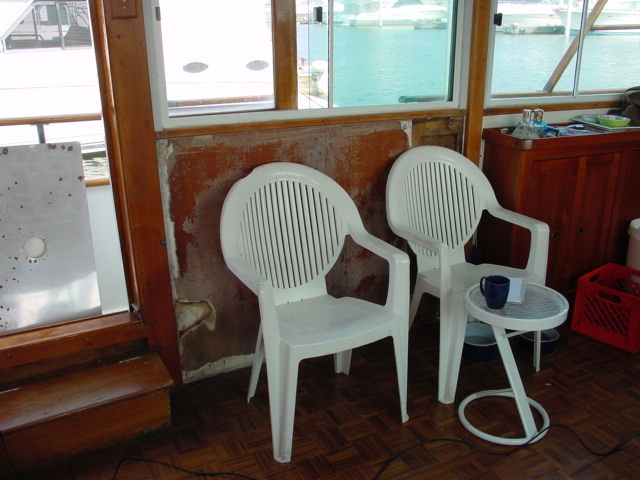
The boat is in the water, so I assume I need to make it level, per how it sits in the water? By the time I install the benches, the boat will be in dry-dock. How do I handle that issue?
Contributor R, how does that area flip out and over and then conceal the legs? Nice job! What size boat? I'd say 30ft, power. What size bench/couch? 105" long by 58" on the "L". Does it need to make into a bed? I'm unsure of how to do it, but not a bad idea. I'd like to have some instruction on how you made it into a flip-out bed.
I looked in one of the cabinets and it appears as though they screwed these other cabinets to the wall of the boat. When on the boat, it appears as though the floor pitches. Could that be true, or is that just because of the way the boat sits in the water?
That last settee that I built doesn't flip open, it slides. Those are tongue and groove slats. The legs are fastened to slats, and fold up, held there by rare earth magnets. There are corresponding notches in the settee base (above the drawers) to allow the legs to pass through as the deck is slid closed.
The floor may well be pitched - refer to my earlier comments about level/square/plumb.
Regarding screwed to the wall - quite possible. In many cases, they are glassed to the hull/house. Like most things on boats, it all depends.
I respectfully disagree with contributor B. While there was almost certainly a plumb and level at design time, and carried through the build, unless it is an extremely high quality boat, those particular lines are not likely accurate anymore. There's an awful lot that goes on with a boat after design/build that the original designers/builders have no control over. Customer loading can and does change the way a boat lies in the water, often a degree or two of list, and more commonly several degrees fore or aft. Using the antifouling paint line as a reference is not a good idea, unless you happen to know for a fact it is true and accurate. My boat, for example (we live on it), is 37' and has the water tanks under the cockpit. The bow of the boat will dip 3" from full water tanks to empty. So where do you choose level? As for "jacking the boat so it sits level...", I'll leave it to you determine the feasibility of that approach. Great if you can, but unless you are there when they are hauling and blocking (even then, best of luck getting the boatyard folks to diddle around so that it sits "just so"), having a boat re-blocked costs money, and not just a little.
But most of this is not what I was referring to. When I say level/plumb/square, I'm referring to references *within* the boat. Just looking at your pics, and from my own experiences, I'd bet you more than a dollar that:
1) The side of the hull (house actually) is not perpendicular to the floor, and quite likely not even the same amount of difference from one end of the settee to the other. Hence, no plumb. (I'd also bet the same to be true of the bar.)
2) The bar is not perpendicular to the wall (horizontally), and neither is the back wall. Hence, no square.
3) The floor is not level, as indicated by a level. If the boat is in the water, best of luck trying to get a level measurement with the boat rocking - either from water action (wakes, etc) or just you moving about with level in hand.
It gets worse - depending on how much each of the above is out, you may have to make compromise decisions. If the wall curves in too much, you may find an unacceptable difference in the seat depth of the settee from one end to the other. That may cause you to make it such that the angle between the L and main portion is not 90°. And this may not be possible if you have a bed that flips open (depending on how that is designed) or if you have large drawers with minimal clearances. I think you get the idea. The bottom line is, be prepared to consider tradeoffs between functional requirements and aesthetics.
By the way, when you say "tilt," do you mean they want slanted backs, or the backs actually have to tilt (move)? And if so, why? I don't see anything back there they would want access to. And it makes your life much more difficult.
What would you charge to make it out of teak and do the tilt and the curve on the back side? It's an "L" and only the long side needs to be curved on the backside, because the other part of the "L" sits against the kitchen wall. Keep in mind about the other side that I displayed a pic for too. How many hours would you expect it to take? When figuring price, don't figure it as making the sofa slide out like you did.
The one thing that you should be able to take dimensions off of is the cabin sole. You need to forget the level and use a square and parallel lines to determine heights and dimensions. The pictures you posted look like a pretty big boat (not much curve).
Build a mockup - it will help you conceptualize what you have to do to make it work.
Magnets are never a good idea on boats. I know it’s not in the wheel house, but rare earth magnets have a very strong pull and can cause problems with navigation instrumentation. Even the electronic type.
On your earlier pics I see an outline of tape on the floor - is this to represent the settee? If so, that would be "U" shaped, not "L" - slightly different story.
Some thoughts for you to consider:
Storage: I can't imagine they don't want storage underneath, as storage space is always at a high premium on a boat. So... drawers? (Best access, but wastes a little space); cutouts under the cushions? (bit of a pain, but can get at all the space). The reason this is important is if you go with drawers, or even front mounted doors, you will have to juggle the priorities of maximizing drawer size (the opening in the fronts) with the amount of material you have left for structural support.
Size of settee: was that size specifically spec'd? If not, you want to be sure you've thought through the ergonomics of the whole thing. If it doesn't break down into a bed, it's a whole lot simpler, but still things like back cushion thickness will drive the depth; number of people required to sit will drive the lengths. You may find your dimensions will sit 2.5 people - in that case, you want to really decide if you want the luxury of extra wide seating, or use that extra half-person's area to perhaps make a small end table locker kind of affair at the end of the runs. Much more convenient for the person sitting on the end to put a beverage on (common requirement when boating!) as well as... yes... more storage. Also, even if you're not handling the upholstery, it would behoove you to think about the aesthetics of the cushion sizes - symmetry, how they line up with the drawers underneath, or how they line up with vertical members (like between those two windows), and so on. All furniture has interdependent design elements, but so far the settee project was the worst for one element having the potential to drastically effect other elements.
Yes, build a mockup. It doesn't take all that long, will help you enormously in building the final version (you can do all kinds of hacking and trimming and fitting on a mockup), but most importantly, it will give the client a very good representation of what they're going to get. In my case, we made a number of somewhat minor, but very key dimension decisions based on the mockup. I used 1/2" ply and some 2×2 "legs" and we threw some cushions on it so they could get an exact feel for it.
Contributor S, I agree in principal about magnets, but this was a 45' motor yacht and the mags were more than 20' away from the compass, which is the only instrument effected. Don't forget, the engine alternators create a strong magnetic field; fridge doors have magnetic seals (albeit quite weak compared to rare earth mags), the CRT in the radar generates a magnetic field, and so on. In addition, the ones I used were very small.
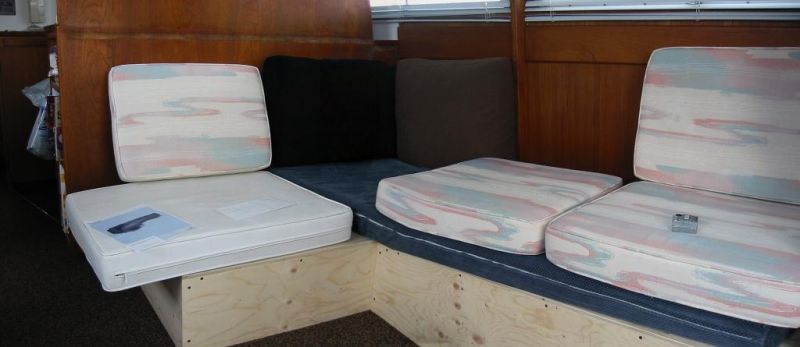
Another mockup pic. On this one you can see I even mocked the drawer fronts to determine aesthetic suitability.
