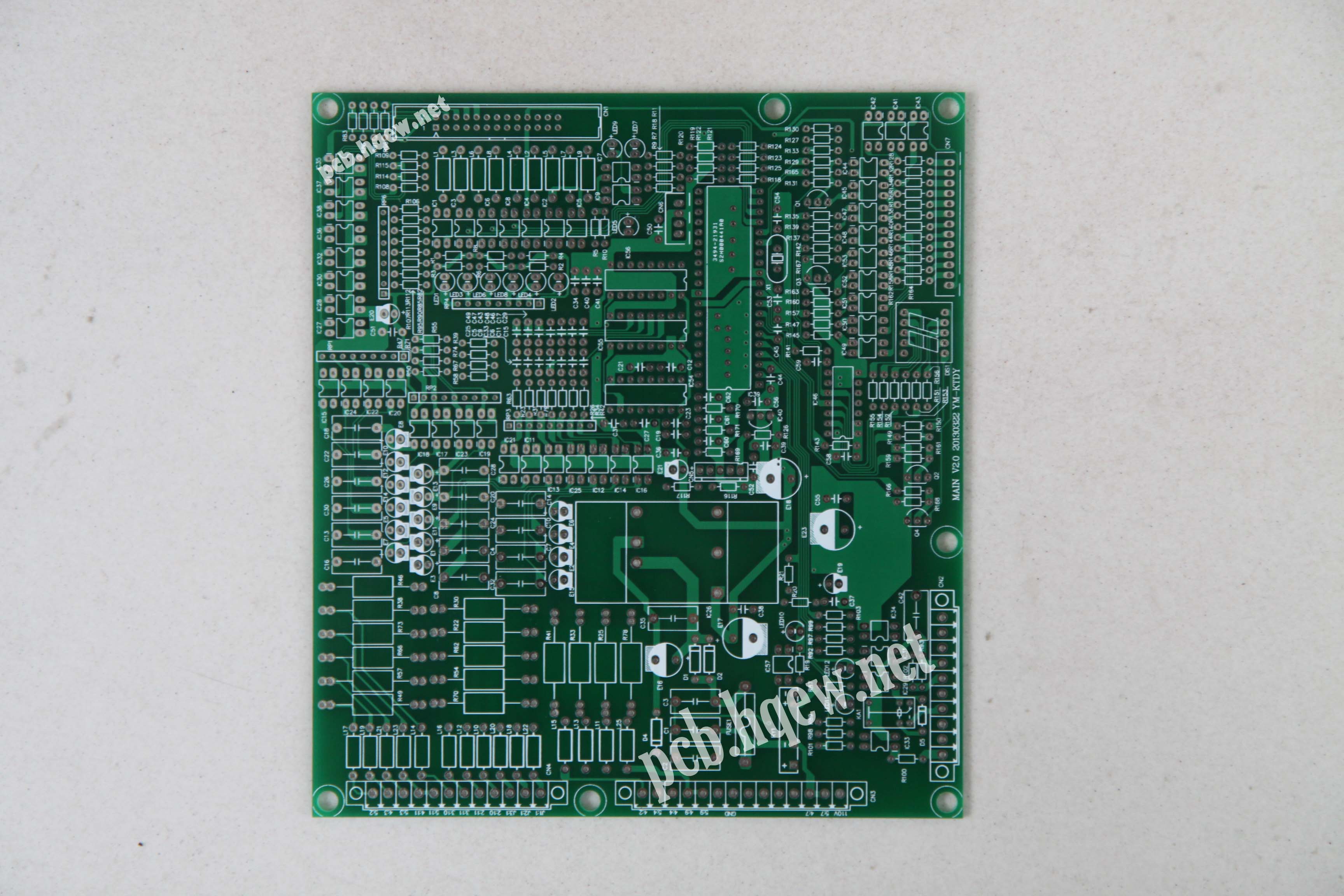For the past couple of days I've been looking into a few cabinet design programs and can’t decide which way to go. My budget is a little tight. I have a small shop out back with just me and a helper. So far I've drawn most things by hand and use some spreadsheets for part list generation. Mostly I do remodeling type wok, frame or frameless depending on the job.
I've checked out Cabinet creator, Cabinet planner and Sketchup/cutlister. So far I like Cabinet planner the most for ease of use but it doesn’t give part sizes in the trial version. Does anyone have any/all of these and can compare them for me? How accurate are the part sizes and how much customizing can be done to the cabinets? And are there any other programs I should be looking at?
From contributor De
Mozaik
From contributor St
I did look at Mozaik but don't like the idea of paying for it monthly. Like I mentioned, money is a little tight for me now.
From contributor De
Ecabinets used to be free. Not sure if it is any more but if it is look into that.
From contributor Le
Cabinet Vision has a cabinet design program for around 1K and you can grow your software along with your company
From contributor Fr
Hi Stefan,
I work for KCD Software. You can rent the software on a month to month basis so whenever you need you just call up and rent the software. KCD has an evaluation of the software or if you want call up and set up a time for a Free on line demonstration of the software, so you will be able to see how the software works for you before you purchase anything. Give us call 508-760-1140 and anyone that picks up the phone can Help. If you are going to the AWFS stop by our Booth 4247 for a Demo of KCD.
From contributor St
Thanks for the suggestions. I went ahead with cabinet planner. Sunday afternoon I sent them an email asking about accuracy and parts sizes. They had me send them the job I’d created and they returned pdf’s of all the shop plans, parts lists and nested panel sheets for me to look over. Everything looked good so I went ahead and bought it.
From contributor Jo
Hello Stefan, We at Cad-Con Design, Specialize in Millwork and Casework Shop Drawings as well as Shop Drawings in general for Concrete, Fencing, Miniature Scale Models, and 3-D work. We use AutoCad 2012 to do all most anything and everything. We got it for a very reasonable price. Theres nothing we dont do with it.
I would have to recommend this as it works great for us, not to say it will for you but we have clients in 17 states and 2 countries who are happy with what we provide them. They usually come back for repeat business also.
I can recommend a place to get a copy of AutoCad 2012 if you are interested.
From contributor ci
Often use CAD drawing software, also draw the PCB drawing, also good, useful, use is also very comfortable
From contributor St
Take the time to learn AutoCad. Its much more flexible than the other programs. Learn the programming side of Autocad and you will unleash its true power. I can draw renedered 3d cabinets, 2d workshop plans, cutlists and parts for cnc machine ready to import into your nesting software. All done will microsoft Excel and AutoCad. Excel actually creates the 3d model. With a click of a button, I just enter the cabinet dimensions and Excel does everything for me. Once you understand what you can achieve, the capabilities are endless.
From contributor Ke
Stuart,
Would you post some examples of your work? I would like to see cutlists and 3d rendered views of a job.