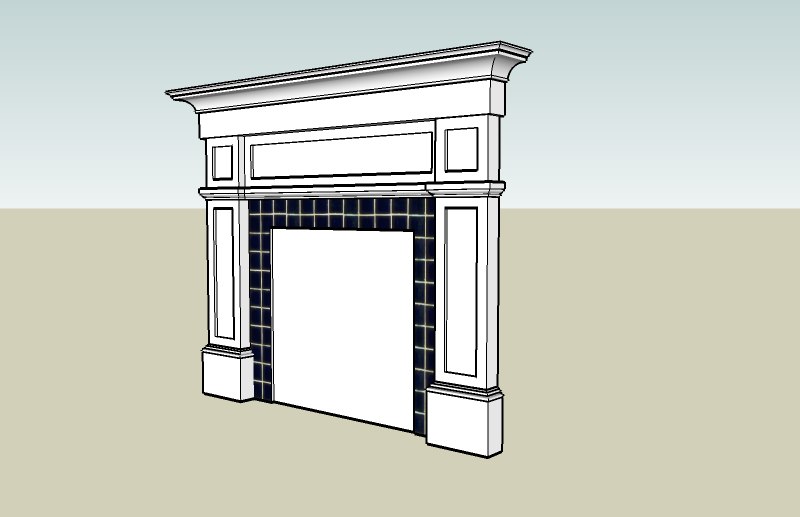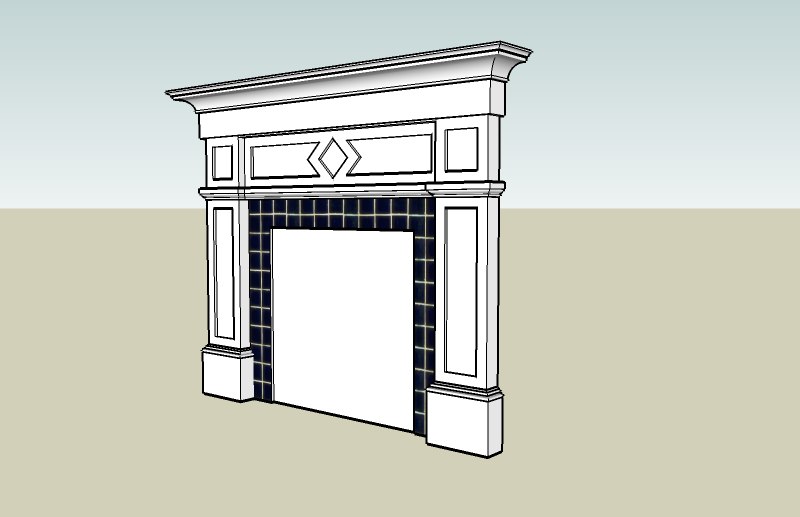Question
I'm bidding a job that will be a bookcase on either side of a fireplace. I'm looking for a fairly straightforward way to trim out the fireplace. At the moment they've got 1x5 trim temporarily around it. The grid in the middle of the drawing shows the location of the actual brickwork without the trim. I can shrink/stretch the width of the bookcases to accommodate a different setup.
Forum Responses
(Cabinetmaking Forum)
From contributor G:
Not exactly sure what you want to accomplish. It looks like the surround on each side of the fireplace opening is pretty narrow so I’m not sure if you want to keep the bricks or cover them up.
A couple of ideas: cover the bricks with marble. Turn the corner so the marble actually goes inside the fireplace a ways. This will make the fireplace opening a bit narrower but allow for a wider looking surround on the sides. The surround above the opening should be 12" or whatever code requires. Add a matching mantle above the surround and panel over the mantle shelf up to the ceiling.
My hope was that the cabinets on either side add enough detail that I could stick with the 1x5 on the sides, or perhaps something fluted or at least a beaded edge detail. I'm wondering if I should box the uprights out so that I don't end up with too large an overhang with the actual mantle.
Also, I had hoped to do panelized ends on the sides of the cabinet, but am not sure if that works with the mantel, etc sticking proud of the wall. I do lots of built-ins, but have always said no to mantles etc. I'd like to get this job, which I think may mean as simple a detail around the fireplace as possible without making it look skimpy. They have a picture that they'd like to hang above the mantel. The wood is paint grade.

