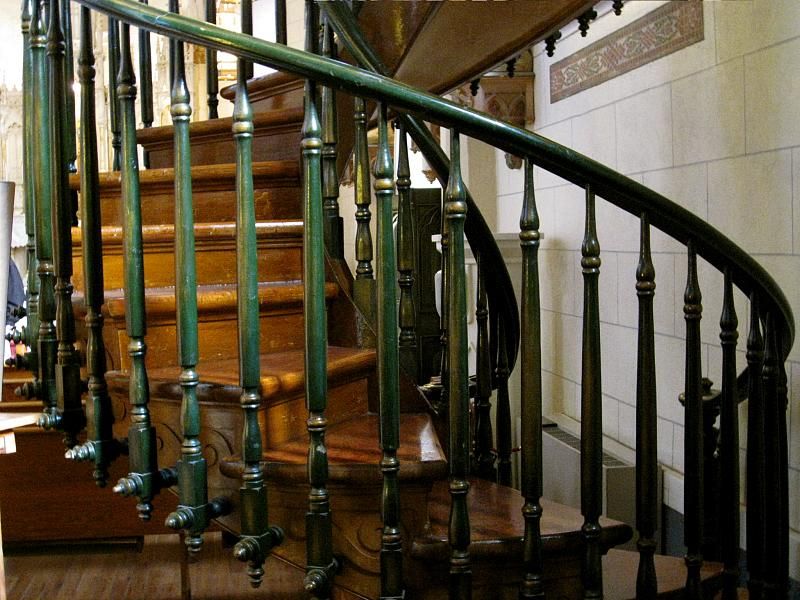Question
How do I calculate the run of a helical stair? I normally do it the old fashioned way (by making a scaled drawing and then calculating the length of arc).
Forum Responses
(Architectural Woodworking Forum)
From contributor J:
Helical stair (meaning circular floor plan?)
Diameter x 3.14 (= circumference) divided by 360 (degrees) x floor plan angle = length of arc (run).
or...
.01745 x radius x A (floor plan angle)
My math usually consists of drawing the stair full scale using a pencil, a large piece of paper and most importantly, a nice big eraser. I sometimes draw the entire stair, but only rarely. More often I draw just a couple of treads and risers; the top one and the bottom one. I draw in as much detail as I need in as many views as I need. Usually a plan view and elevation or two are sufficient.
If I'm laying out a stair from scratch, I draw in 1" = 1' scale. (I do this right on the same full scale drawing paper.) That way I can easily measure rail lengths, etc. The 1" scale keeps everything simple, or as simple as possible, and provides enough detail to work out most of the "big picture" bugs.
Once I get the overall layout (usually I'm working with blueprints where this part of the job is already done), I draw the curved stair elevation in a linear fashion on the railing center line full scale. That gives me all the slope, rail length, transition angles, newel heights, etc. I need. (If you were to stand the paper on edge and form a cylinder with it the radius of the stair, you'll see how this works.)
Most of the time I use this full scale and 1" scale drawings to present the job to the client. The drawings are fairly easy to understand for even the most spatially challenged clients.
About the only math I need is figuring out railing length. (Measure along the slope from nosing to nosing, multiply by the number of stairs, add a couple of feet and you've got what you need.)
If all of this drawing seems like a waste of time, contemplate this: Often as not, I have the newels cut, drilled for bolts, goosenecks, easings, etc. all trimmed, bolts in place before I ever leave the shop. Even if you, as you say "calculate the run," which of course you could do with math, the end result doesn't give you much useful information. Use math if you feel compelled to do so, but don't make it harder than it needs to be.
When I'm finished with the drawing I'm absolutely 100% sure I've done the calculations correctly. I measure whatever the drawing tells me and I go saw wood.
Helical stair runs are unique. I like contributor L's post. I suggest heading in that direction unless you have a great CAD program and CAD skill or, at minimum, a math minor. Commanding knowledge of this nature produced mathematicians like Carl Gauss.
Those CAD guys, however, that are willing to tackle the Gaussen osculating equations and other geometric stuff are even now writing and re-writing the programs that will eventually make everything. (You'll notice that there ain't no sawdust in contributor D's office.) After that, contributor L and I will probably go get lunch and sit and talk about the good old days.
We are talking about a helix? Not a spiral or curved stair. But the principle is for the most part the same. Sometimes the process of trying to avoid work actually makes us work more.
Contributor L, I normally do my drawings first and just measure all the necessary - run, radius, etc. - and it is definitely 100%. By the way, I use a scale of 1/16 = 1" - easier to check and double check.
But it's good to know... Let's say you just measure an opening for a curve stair (regular curve stair, one side open and the other side box) and you have measurements 9ft x 10ft. Instead of having to go make a drawing to see if it passes the opening (most of the time there is an opening to the living or dining room at the bottom of these stairs) by 9 inches, or maybe I have to make 2 straight or 3 straight steps on top; I don't know. My point is if I can just use that 9ft x 10ft or whatever measurement is framed for the stair and of course the rise to figure out if the stair will fit or I need a couple inches more on top or bottom.
I believe the woodworking future is going to be fully robotic and I am not sure I want to be a part of it. You on the other hand (with your CAD skills) are probably on the cutting edge and that's good. Have you seen the "miracle" stairway in Loretto New Mexico? That's my idea of a challenge and I am wondering if that old stairbuilder had any idea of Differential Geometry?

The other thought is that you do not have to choose between a CNC/CAM approach and a more traditional approach. Instead choose what works best for you and for the task at hand. We use both a CNC router and hand carving. Just depends. What is faster, what brings more value to the customer? What is more reliable or better quality?
I have been building for a while and my 2 cents on the robotics is that it is amazing and revolutionary.