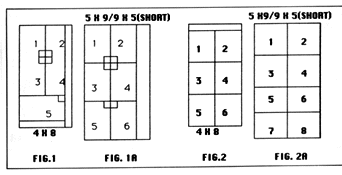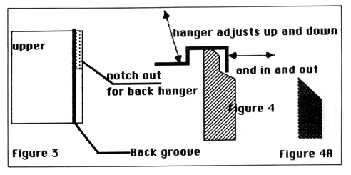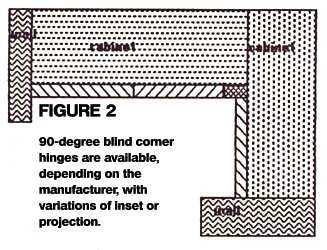by Jon Elvrum
Woodworking Technology & Training, Inc.
Quite possibly the biggest single area of difficulty facing companies in transition between face-frame style of construction and our "new dimension" forms becomes manifest during the installation phase. It seems incomprehensible to the uninitiated that a cabinet without a face frame can possibly be set in place as fast as we "know" we can set them the traditional way. And yet there are reporting customers who routinely have increased their per crew kitchens installed from one per day to two, three and four kitchens per day, utilizing standard system techniques.
And what are some of the traditional ways we've employed? First, relatively few frame-style cabinets get full backs, receiving their rigidity from the frame structure itself. We screw, or nail, directly into the wall by means of a "hanging cleat" or back-nailer, both in uppers and lowers. We scribe either end or both ends as needed, and we scribe to the ceilings as well. We nail moulding trim directly to the face frame, and nail scribe mould directly to the cabinet sides at the back against the wall (on exposed, finished ends). And then we putty and patch and touch up until we've got the customer "satisfied."
In the tradition, hinges on doors that sag are literally torsion-racked back into line with adjacent doors (the relationship to the door being more visually critical than the square relationship between the door to the opening or to the box on which it hangs). Indeed, manufacturers of hinges for the face-frame marketplace have for many years prided themselves on a quality of their particular hinges called "rackability" which honored exactly this inability for any sort of precise, calibrated adjustment.
Over the years we've watched the development of many methods of raising upper cabinets into place, yet it saddens me to report that still chief in practice among all available methods is that macho standby -- brute strength; what we in California like to call a Tijuana forklift -- from two to four of the strongest guys around, with their arms locked straight in front of them.
We've watched "pea-shooters" -- fitted pipes with leaded ends that slip-hammered nails into hanger strips -- get replaced by staple guns and drywall screws. In some industry corners they use Z-bar, or pine reverse- mitered cleats (see Figure 5) and this is what we've passed forward as modern "technology."
There is no better way...
We can take consolation from the emerging frameless technology, in that it has been clearly intent upon facing up to the various problems manufacturers have been wrestling with through the ages. It's good to know that there is almost no condition inside the 32mm system or its companion forms which has likely escaped the conscientious attention of a German or Swiss or Italian or Austrian technician, driven by a concern for "rationalization" unlike anything we have in the U.S. industrial sector. From the Bauhaus to Rosenheim the line tracks straight and sure. Form does indeed follow function.
As we've enunciated here time and time again, the first great struggle for the manufacturer is to come to terms with who he is as manufacturer. What are his quality standards? What are the demands of his very particular customer base? How do we differentiate between those things in the separate construction systems that are different to the manufacturer's benefit, from those things which, if changed, may cause the consumer to look negatively upon the finished product?
In a nutshell we are now staring face to face with the fears of the entire industry! If I change the product I've been making will my customer base still want to buy it? This is where the rubber hits the road. The answer is a resounding "Yes!", if, and it's a big IF, the quality you built in at first is still there when you're through with the conversion process.
Retaining quality: Designing to install system "wise"
One of the key choices which affects a new manufacturer is to notch for toe-kick or not. Note in Figure 1 and 1a cutting layouts for 4 x 8 and 5 x 9 (or 9 x 5 -- short grain) sheets of particleboard from which we intend to cut end and interior panels. If we intend to notch these, by whatever tool method, we'll be cutting panels to an approximate overall height of 34 1/2-inch plus/minus 1 inch for the geographic sector and its traditions. The depth will be within 1/4 inch of 23 1/4 inch, again plus/minus 1 inch for the geographic sector and its traditions. The depth will be within 1/4 inch of 23 1/4 inch, again plus/minus an 1/8 inch, for a host of variables. As we can see in Figure 1 and 1a alike, we can only get five sides from a 4 x 8, and six from a 5 x 9 (or 9 x 5 -- short grain).

In Figure 1, if we are cutting finished ends in a grained or patterned piece the grain, or pattern, will run at right angles to the other four cuts from the panel, effectively reducing the yield by 25 percent, from five sides to four.
Now look at Figures 2 and 2a, which show the same panel sizes, but laid out this time to reflect a panel end size of 30 1/2 inches plus/minus same by 23 1/4-inch plus/minus same (notice we're cutting for face frame for these examples). In this kitchen, or other installation we'd install a separate freestanding toe-kick 4 inches in overall height, which we'd anchor prior to setting our run of bases; or we might employ any of the several leveler systems which have arrived in the U.S. marketplace over the past several years. An important point is that our yield just underwent a quantum leap forward, as we can see in Figures 2 and 2a. Now instead of four to five sides per ends we constantly get six ends per sheet, and in 5 x 9 (or 9 x 5 --short grain) we get eight sides. These numbers, extended into a production format actually result in one additional kitchen per truckloads of kitchens, and this gain simply from a cutting choice!
Beyond the cutting choice, however, we begin to get positive benefits in installation. The use of levelers, for instance, for which I am an advocate in most cases, allows rapid alignment of the bottom point of reference, even on irregular floors. Even the use of a separate, freestanding toe-kick speeds installation enormously, and since the first reference point commences at the line which is equally the bottom of the bottom shelf, or the top of a level toe-kick, both these procedures allow the elements of the system to work their most ingenious features in a fully developed manner.
In custom applications, as a key to construction, I favor a 1/2-inch back. Certainly, for strength, or weight considerations, a 1/4-inch back can be argued for capably. My interest in the 1/2-inch back is almost exclusively linked to benefits at the installation stage -- for both uppers and lowers. (Yes, this means that I would likely favor a 14-inch upper cabinet depth as well). So much for who I am. Simply put, the use of a 1/2-inch back eliminates any need to build a back hanger into the cabinet. There is enough "meat" in the back to run a screw through when we connect the cases to the wall. Cosmetic covers or caps of plastic are readily available which finish off the inside of the case after the cabinet has been secured to the wall.
The upper box
In Figure 3 notice the notch for a hanging strip and hanger system.

Figures: 3 - 4 - 4A
Customers who have these mechanical hangers usually have some system by which they can notch or rout out this top corner section of the cabinet side panel. This allows the hanging channel to be extended the full width of the box run (less the finished ends) and then allows the hanger to cinch the box tight to the wall. Actually, because this appears behind the finished panel pack one can literally break off the section with a sharp chisel or backsaw, cutting to the back edge of the back panel groove. Most of the makers of these items provide adjustment in and out as well as up and down. Left to right hanging adjustment is achieved by sliding the case on the hanger channel, or strip.
For those who don't wish to employ the metal hanging strip, a simple lock miter joint run on scrap 1 x 2 in random lengths over 8 feet will provide perfectly adequate stripping material (see Figure 4).
When using the adjustable hangers, I recommend against a 45-degree face cut on the strip, as it will break down quickly and provide an uneven adjustment line (see Figure 4a and Figure 5).

Now we can get down to the business of setting the units. For the base, either the cabinets are set onto a level separate base toe unit, or levelers are used. In either case, it's a simple process to align our grid holes and through-connect a system connector to link the boxes in a series. Now we go to the wall and set a nailing strip of scrap material 16mm (5/8 inch) to 19mm (3/4 inch) thick. This we set at the appropriate height on the wall and screw to the studs, shimming any hollows or void spaces while we can plainly see them. We level this to a struck line. Now we bring the base cabinets as close to the wall as we can and visually certify that the entire nailing strip is in a plane below the line of the counter top. We then take a backsaw, or a dovetail saw and make a cut in the panel groove edge (see Figure 5). A blow from a light hammer will break out the piece at each section. Now we push the cabinets tight to the wall, and positively screw the entire line securely to the wall through the 1/2-inch back (using a cover cap over the exposed screw heads). When this is done we set and fit our counter tops, or rough top for tile.
The upper cabinet is simple. Using the hanger strips we've either purchased, out of metal; or that we've fabricated out of scrap wood; we strike a line on the wall and mount the channel, or hanger strip just as we did with the base cabinets, filling any dips or voids with shims while we can clearly see the hanger surface area. Now we hang each box, by its hangers, and connect box to box through the system holes, using a two-headed through-bolt with either a bright metal or colored plasticized head. When these are thus tied we know that the holes from box to box are in relationship one to another within the system. Now we can adjust the boxes in and out to adjust their "in -plane" relationship, and up and down to assist accurate mounting into such specialized mounts as recessed into soffits, or flush to a ceiling line, or just in position as a part of the integrated whole.
Time doesn't permit here the full discussion of scribing, or the use of feature strips, or the specialty hardware for application of moulding, and crown moulding; all within the limits and standards of the system. Nor do we learn much about the use of open shelving as a technique for overcoming oblique angled cabinet connections, or the making of odd-sized boxes. Finally we don't cover here the classic use of full flush to front finished ends which are widely used. The special beauty of this treatment is that when properly implemented it gives a roomful of overlay doors the appearance of all being flush inset doors.
A full inquiry into the world of connectors, levelers, hanging systems and other system features is often a key difference between the company that succeeds in this new arena and the company that continues to struggle and even fails. Listen hard in your mill. The very worst thing you can hear is "We've never done it that way before!" When you hear that said, what you have uncovered is fear of the unknown that has gained the upper hand.
Think back if you can to the days before you were adults. What did your fathers do in the mill that your children would laugh about today? If the answer is nothing, then your mill is deeper in the past for every generation about which you can make that statement. It addresses the trouble we're in directly, to know that fear of change is the greatest problem we face. Maybe the only worse fear in business is the fear of success!
Reprinted from Furniture Wood Digest, November 1986.