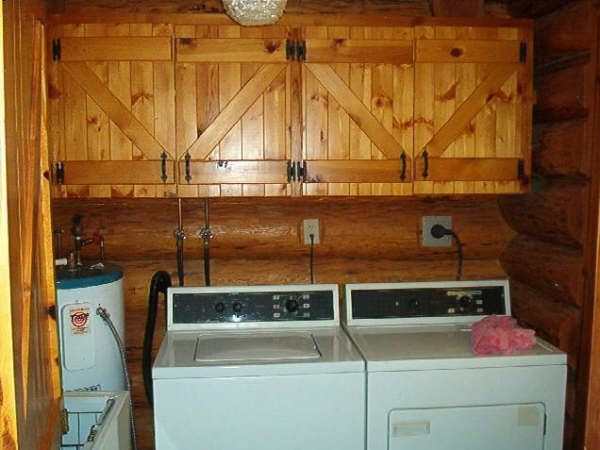Question
I need to install cabinets on a log wall and am looking for tips. One wall will be log, and the rest drywall. Uppers and lowers, they will be frameless. Hanging cabs will have 3/4" backs and go all the way to the ceiling.
Forum Responses
(Cabinet and Millwork Installation Forum)
From contributor T:
If the log wall cabinets connect with the stud wall cabinets, I would try to attach all to the ceiling, and also to studs, but not to logs. I would not scribe to logs - let the log or trim guy do it. Those logs are going to shrink and you will be back every 6 months fixing it. Base cabinets can be fixed to the floor; I've done it this way for 20 years and no problems. If you are doing the tops, be sure not to "support" the logs with your top or splash.
