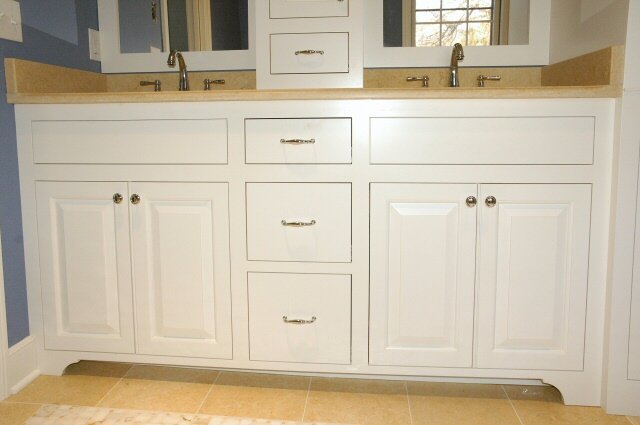Kitchen Cabinets with Legs or Arched Aprons
Advice on building and leveling cabinet fronts with feet. July 25, 2010
Question
I'd love to do a kitchen with bottom aprons arched into feet instead of the traditional toekick. I see glorious pictures of such kitchens on other peopleís websites, but there are some things I donít understand. Does the floor have to be absolutely perfectly level for your cabinet feet to all sit perfectly on the floor?
What I usually do is level up a toekick throughout the whole kitchen that I can just place my cabinets on top of when I'm done and ready to install them. Then after everything I skin the front of the toekick with the appropriate 1/4" ply veneer and hold it down to the floor to create the appearance that the toekick is flat on the floor everywhere.
But the last kitchen I did the floor was 2.5" out of level across a 5' span! I can't imagine how I would have dealt with cabinets that have feet on that one. What do you guys do in these situations with legged cabinets?
Forum Responses
(Cabinetmaking Forum)
From contributor H:
Scribe to fit.
From the original questioner:
That's kind of what I would think. I guess all the pictures I see of this seem to show the consistent length of legs across entire elevations, so I thought maybe there's something I hadn't thought of. Maybe these guys are just luckier at getting level floors to work with. I could imagine a client crying foul if the leg on one side of the elevation was 2.5" longer than the other side.
From contributor M:
You're absolutely right - the customer will cry foul if one side of the base is 2 1/2" higher than the other, and he should - it will not look good. This is one case where you either have to go with the floor and forget about level or split the difference.
From contributor H:
Remember that a lot of the photos are of kitchens set up in a warehouse just for the photo shoot. Real life is something different.
From contributor G:
I do it all the time and it is my standard cabinet. This particular cabinet has the left leg cut 3/4". The client never noticed it. I showed it to them and they went Oh, I never saw that. It is more important that things don't roll off the countertop.

Click here for higher quality, full size image
"Photo by Leo G".
From contributor S:
The last kitchen I just did it was a 13' run and it was out 2". I made it up in the legs and the contractor marked out the floor for cabs and ran a string across at each side of each cab he measured up to string and I built the cabs to the floor. Tight kitchen and island breaks up the line of sight from across the room. Normally I build normal and the contractor scribes as contributor G did but 2" is a lot of scribing.
From contributor W:
When I do a cabinet like contributor L's (very nice) I leave the face frame loose and attach on site with biscuits and pocket screws. By doing this way, it makes for a cleaner look (no seam lines between cabinets) and much easier to scribe the legs, and when fitted between walls where the D/W corner bead is usually proud.
From contributor I:
Good information guys. I really like talking my clients into dark colored toekick and crown materials to offset the usual medium to light cabinet color. It really helps black out the out of level areas and the shadowline up top blends right in with any dips in the ceiling.
From contributor G:
That is one of the questions I ask my clients when I talk about the furniture toe kicks. I ask if they want the toe kick the color of the cabinet or flat black. I personally like the flat black. Makes it look like there is nothing there. I also put the toe kick in with pocket screws. Then I can scribe the bottom of the cabinet and just remove the toe kick to cut it. It makes life a whole lot easier.
From contributor Y:
I do this all of the time for FF cabinets. It works out better for new construction (most times) that remods. What I will do is to shoot the elevation first and check for level with a laser. If it is flat then I just build with no scribe allowance. If the floor is out of level up to a point, depending on design I build the cabinet with a separate toe box so I can set that, level it and then set the cabinet on the toe box, scribe to fit and set in place. That is much easier than trying to scribe the stile and the toekick area.
I also worked out a system for getting the same look in a euro box where the toe kick is installed after the cabinets are set. I just build them taller and then measure from the floor to the bottom of the cabinet at all contact points and trim to fit. That actually works well and is quicker and easier.

Click here for higher quality, full size image

