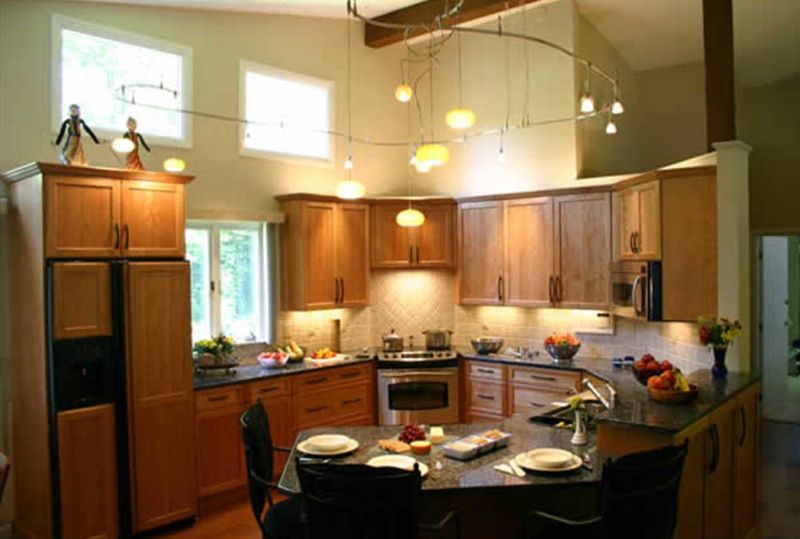Kitchen Layout Problem: Range in the Corner
Advice about how a kitchen stove can be located in the room corner, with the front facing into the room. December 27, 2010
Question
I am designing a kitchen with a corner stove detail. The wall is 90 degrees, so some type of sheet rock build out will have to be installed to create the 45 degree corner. I'm having a hard time visualizing how this stove will fit in with the cabs that run into it, as well as the upper cabs. Here's the look I'm going for:

Click here for higher quality, full size image
Forum Responses
(Cabinetmaking Forum)
From contributor T:
If your design software doesn't allow you to get at least an idea of how the layout will look, draw it on the shop floor.
From contributor E:
I just completed a 45 degree corner stove kitchen. I did not build out the corner, just left it at 90 with extra countertop behind the stove. The cabinets on either side go back at 45 degrees. I build frameless, but I added a 1 3/4 inch face frame at the end of each cabinet to prevent a conflict with the oven door and cabinet fronts with the fronts overlaying 1/4 inch. I set the depth of the stove further back than the normal depth in a straight run, which seems to help. Also, the upper housed a vent microwave with a cabinet above with extra deep storage. A full size drawing on a sheet of 1/4 inch ply helped with the layout.
From contributor J:
Give yourself enough room for drawers and doors next to the stove. I did on the last one and it was still a little close. I had to draw out the upper on a sheet of 1/4" since it had a microwave hood, as my software couldn't quite do it.
