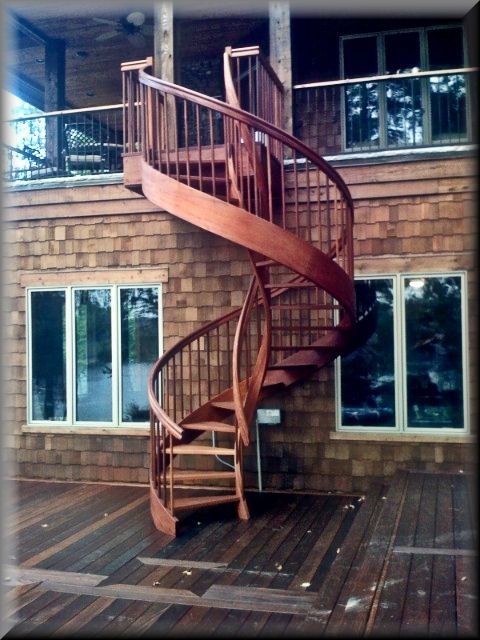Question
I have a customer that is asking us to quote plywood and glue to be used in a set of exterior stairs that will have a mild curve in the shape. Stairs will have direct exposure, but material will be wrapped and covered in stucco. They will be free standing with stone treads. My initial response is that I will be glad to quote exactly what the structural engineer specs. They want to present their customer with both a steel and a wood option. To help my learning curve, I would like to see if anyone has laminated a similar set and what their recommendations might be. I have already raised the obvious structural and durability issues.
Forum Responses
(Architectural Woodworking Forum)
From contributor J:
Marine grade fir plywood, resorcinol and deck screw fasteners. I pre-scarfed all the plywood joints and bent the whole wrapped bundle around a form (two-man job minimum). I also used a lot of shop-made clamps. I did not use any screws since the surface was exposed. The completed structure was epoxy sealed and marine coated. This bay-front stair never rusts and requires less maintenance than its iron counterpart.
