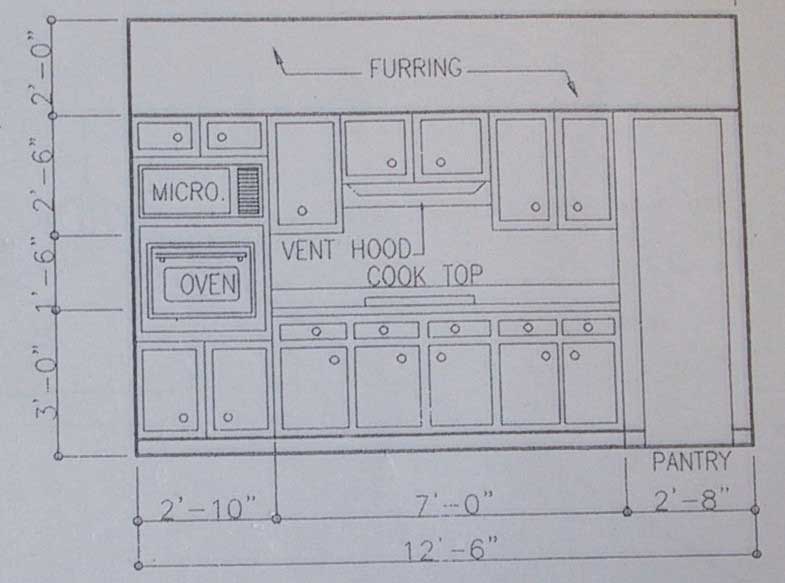Layout for Appliances in a Tight Kitchen
Advice on fitting a cooktop, oven and microwave into a wall bank of custom cabinets. February 26, 2007
Question
Based on the picture below, I would like to know how you would handle building the base cabinet for a 36" gas cooktop (clearances for the cabinet interior as well as outside). Also, how much should the clearance be for the upper cabinets (left, right and above)? The cutout will be 34 1/2" long and 19 15/16" deep. By the way, this cooktop will have a down draft because the homeowner changed the hood to a 24" window.

Click here for full size image
Forum Responses
(Cabinetmaking Forum)
From contributor E:
All of the information you need will be in the owner’s manual. Have the customer give it to you or get them to give you copies.
From contributor J:
Build the entire base cabinet as one if possible just as pictured. Divide off as if the cooktop cabinet was alone. Transfer all of the stiles straight up to the uppers, which will leave you a 36" opening for the 24" window - 6" on each side, 4" allowed for trim, leaving you 2" between cabinets and window trim.
From the original questioner:
I do have a few more questions. The short wall on the oven side is 24", and the base cabinets are 24". Do you guys normally build the oven cabinet and the pantry cabinet 24" deep just like the base cabinets and let the front edge of the counter (counter will be granite tile) extend past the edge of the oven and pantry cabinets? Or do you build the oven and pantry cabinets 25" or 26" inches deep? If the oven cabinet is deeper than 24" inches, it will stick out past the end of the wall. How would this normally be handled? Would the deeper cabinet cause any problems with the oven installation?
From contributor G:
First check oven spec's to make sure it will fit in a 24" deep cabinet. If so I would try to center the cook top between the oven cab and pantry then shorten the depth of the cabinets on either side of the cook top cabinet by 1 1/2" so the counter is flush or just shy of the front of the oven cabinet (how deep is the wall at the pantry side).
As far as the upper cabinets and window I would go to a 42" wide window and build the uppers to the counter top 10" wide x 22" deep and make pull outs for spices /utensils in lower portions and hang fry pans and sauce pans in upper portions. Loose the short cabinets above the cook top and install a couple recessed lights.
From contributor D:
It is usually very tight getting a cooktop, downdraft, and tile backsplash to fit using a 24" deep cabinet. Lay it all out before building cabinet so you don't have to butcher it during install. If the cutout in the top leaves too little in the front, consider losing the drawer so you can strengthen the support for granite.
From contributor B:
I would check if a range in front of a window is allowed first. Four years ago it was not acceptable, and the inspector said if window was there someone would put curtains on it and it could catch on fire. I did not check if it was a building code violation or a fire code violation, I just moved the cooktop to a different area.
