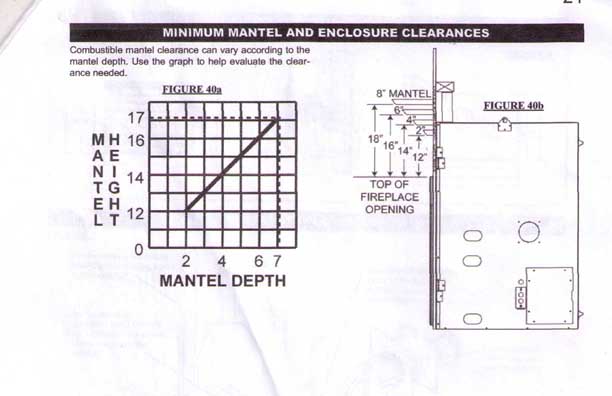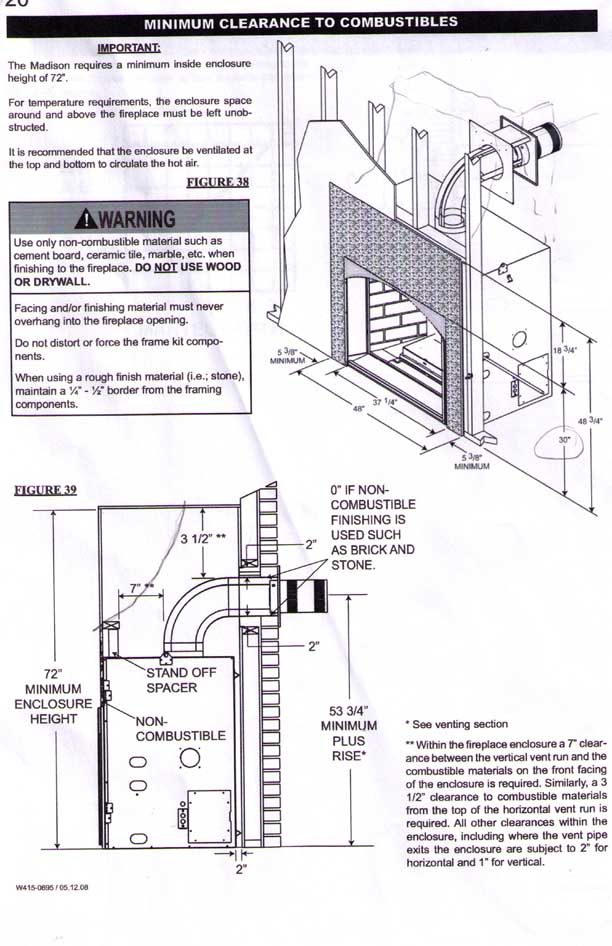Question
I am re-surfacing a fireplace and adding a solid wood mantel but keep finding conflicting information on mantel clearance. The mantel projects 9" off the wall and I have received height requirements that range from 9" to 19" to even 32" above the firebox for placement. Any advice would be appreciated as the client wants the job completed as soon as possible.
Forum Responses
(Architectural Woodworking Forum)
From Gary Katz, forum technical advisor:
Most of Los Angeles county is 12 in. on the sides and 12 in. on the top. I would call the building department that inspects your jobs and check with them.

Here are side clearances, same manufacturer. By the way this was a gas insert.

Mason built fireplaces are a different story, you must follow the adopted code of the area. Most codes require 6" clearance from the firebox opening for combustible material projecting no more than 3/4" from face with a graduated distance equal to 1" distance for every additional 1/8" of projection. Once at 12" clearance there is no restriction as to projection.