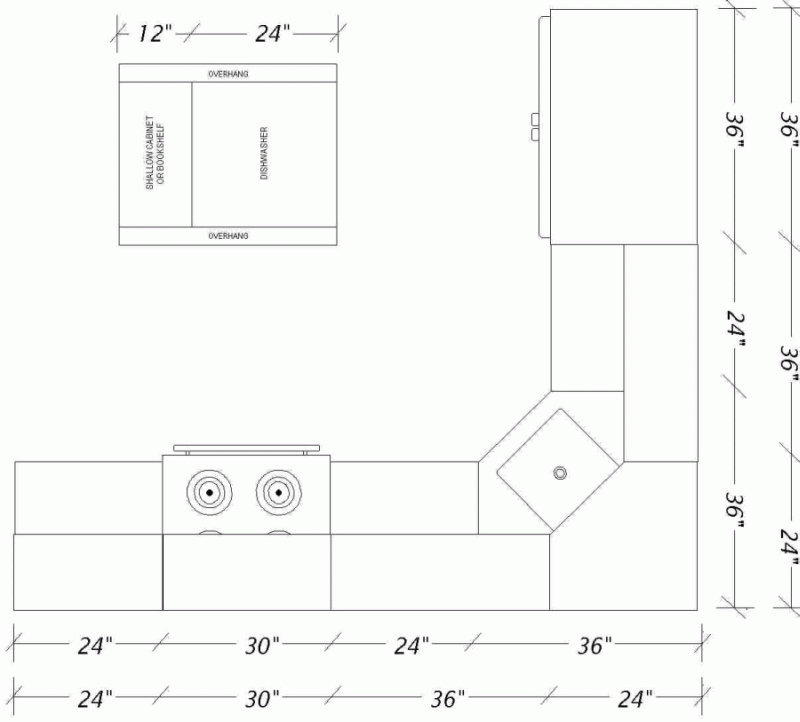Question
I'm designing a tight kitchen. It's an L with an island. The room is long and narrow. What are the functional widths for kitchen walkways? I need minimum space between the island and cabinet wall and the most appropriate walking space on the opposing side of the island. That side is the typical walking path to and from a bathroom.
Forum Responses
(Cabinetmaking Forum)
From contributor F:
Better call the county planning department to find out what the code says is minimum in that county. For comfort, somewhere around 30" would be minimum in my book. Also, good things to keep in mind are the possibility of someone in a wheel chair needing to use that path. I have run into trouble trying to get a couch through narrow walkways/doorways, too.
Justification for width used to be the average door opening sizes of the home (consistent comfort zone), but over the years other factors have taken hold to affect the minimums (i.e. wheelchair access, larger kitchens, oversized appliances, etc.).
Personally, I like the 36", as you can turn from top to top with the swivel of a hip, but with the 42-48", you have to turn and step. But on the other hand, with the 42-48", you can stand in front of the open oven or dishwasher, as opposed to the side, or have two people work comfortably in the kitchen, which is more common nowadays. The wider the isle got, the more chance for kitchen accidents (cords across the aisle), and the need for the outlet in the island was born, and then became code.
I also agree with others that you should check local code. But 30" is fine if code is acceptable and clients know that they will have to unload from the side. Just be sure to have them sign something. You could also put the dishwasher in the island. They would have to run a separate water and drain line, but it would be worth the extra couple hundred bucks. In the below example, we put it where it would be easy to load/unload either the dishwasher or oven, giving them a 3' x 3' area to work with.
