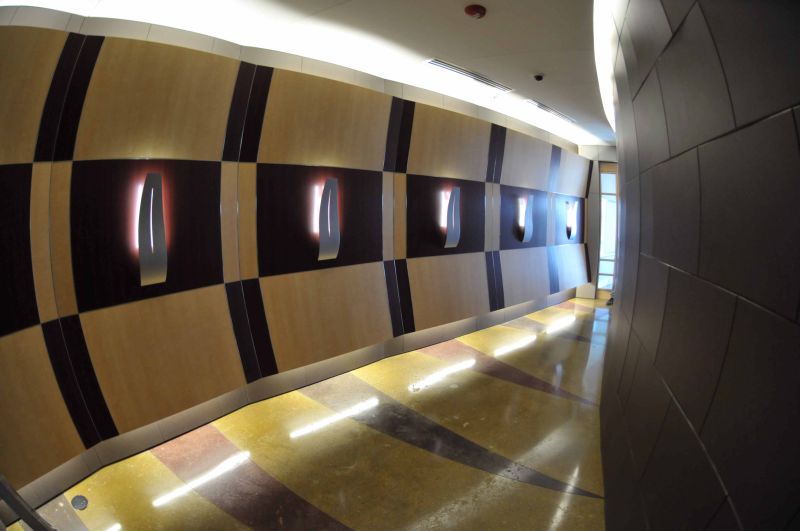Mounting Architectural Panels
Here's a detailed description of an accurate and reliable way to attach architectural panels to walls with no visible fasteners and very little possibility of installation error. November 14, 2011
Question
Does anyone have a good method or fastener for mounting architectural flat panels with no face fastener showing? The panels are 2x2' and have a 1/8" reveal between each panel.
Forum Responses
(Architectural Woodworking Forum)
From contributor W:
How about "z" clips or French cleats? Either will do the trick!
From contributor L:
We don't do our own installation so go for a nearly fool proof method, a doweled sub panel screwed to the wall. Make the sub panels are interlocking at edges. Use matching dowel holes in the face panel and some panel adhesive.
From contributor O:
As stated above use “z clips”, more commonly referred to as “panel clips”. We stock and use panel clips from Monarch Metals in NYC. It’s a very good product and good service. You can by 12' lengths or small 2" sections with or without holes punched in them. Once you use these you will never make a wood cleat again.
From contributor J:
Don't know how many panels you've got but if it's more than a few you will have a real problem with that 1/8" reveal. May be better to break it up into larger sections and just machine the reveal into them.
From contributor G:
To contributor L: Are you saying you use a zipper joint? Why not just use panel clips?
From contributor L:
The inter-locking edges are just a couple of small bumps that register the sub panels to each other. Having had way too much experience with installers we try to minimize the amount of thinking required. The sub panels are usually 1/2" P Bd with large areas routed out to reduce weight and ease handling. Each is numbered to match the drawing and has a top right reference routed into the exposed face. 8mm dowels and a gage block to set the depth of the protruding dowels is supplied along with a bottle of glue and a tip to put glue in the dowel holes.
The back of each face panel has matching dowel holes and is number matched to its location. Since any installation mistakes on architectural match panels can be extremely expensive all this fooling around is worth it. The dowels locate the face panels in both directions unlike panel clips or French cleats. If you've got a 100' run of panels and are using some sort of manual spacer very small errors can add up to the last panel not fitting. I should add that the sub panels are normally aligned horizontally using a laser. Designs that have the panels going all the way to the ceiling are not an issue with the dowels.
True, the system isn't absolutely fool proof but has worked well on quite a few jobs and the installers like it. Sorry if I've offended some installers out there. For those on this site that have never done a room of architectural sequence matched panels, think about the consequences of a lost/damaged/mis-cut or mis-fit panel. The photo below shows a segmented concave wall with the upper and lower panels set at an angle to vertical and the inner, grey, wall panels done in a brick laid pattern curved horizontally but straight up and down. The photo is with a fisheye lens so there is distortion. There is 1/4" aluminum bar between the wood panels. They needed to fit tight to the panels. No cutting or fitting was done on site.

Click here for higher quality, full size image
From contributor A:
Has anybody ever used the panel clips vertically to get around the lift-off height requirement? I have two panels that go to the ceiling that meet in the corner.
From contributor M:
I have used the dowel trick before. We put up a MDF substrate then set out for dowels and fitted cladding – it was a very nice job.
