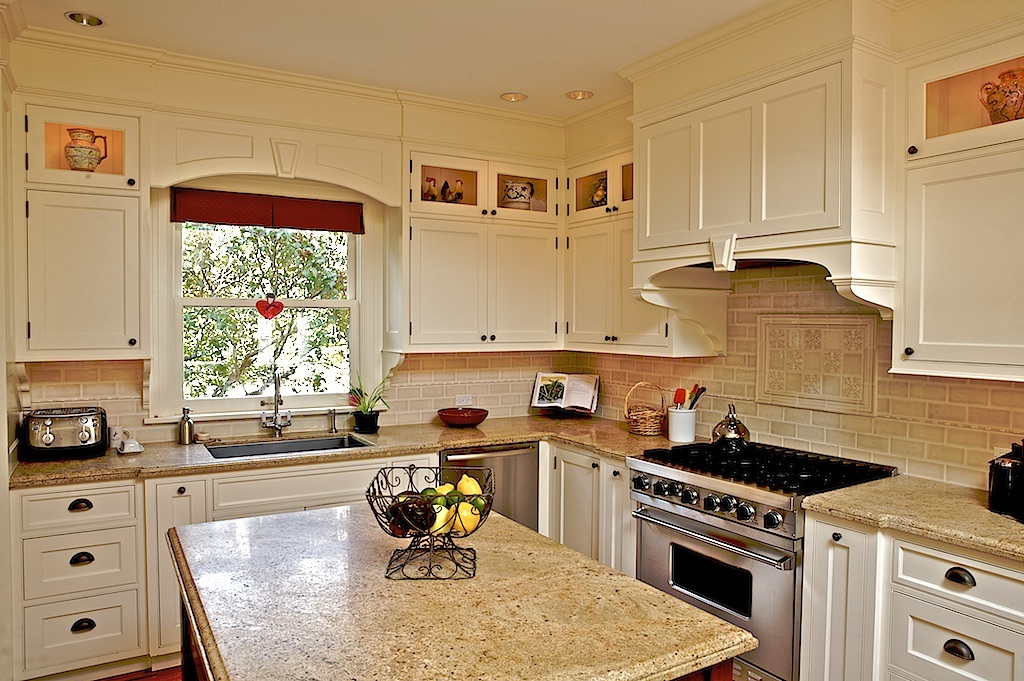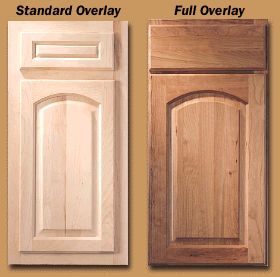Naming Cabinet Styles
How do you describe the cabinet styles you offer to customers in simple, understandable, and attractive language? September 30, 2010
Question
I am developing a website for my shop. On this site we are segregating different types of cabinet by category. The classifications so far are: Contemporary, Craftsman, Shaker, and etc. The objective is to give the customers something they can hang onto so they can say what kind of cabinet they prefer. This particular genre of kitchen is one that a lot of us build but I don't know what to call it. It's pretty typical bead and quirk faceframe. We call it bead and quirk at the shop but whenever I use that description with a customer they draw a blank. Does anyone have any suggestions for a generic name for this style?

Click here for higher quality, full size image
Forum Responses
(Business and Management Forum)
From contributor D:
I would call that "Flush inset beaded faceframe in the Shaker style". "Bead and Quirk" doesn't make sense to me. "Quirk bead" makes sense, because the term is referring to the bead. But when you say bead and quirk what does the quirk refer to; the reveal? Anyway, if you say flush inset beaded faceframe in the shaker style every word in the description has meaning. Although we all know that shaker has a broader meaning than recessed panel door that is what it has come to mean in my experience in the minds of the customers. The two terms have become interchangeable.
Contemporary has come to mean either slab veneer doors or a solid raised panel door with a tiny panel reveal, anywhere from 1/8" to 1/2". Craftsman has come to mean the same as mission, wherein the cabinets take on some kind of look similar to Stickley furniture.
We often use additional terms like: transitional, meaning a style that blends contemporary and traditional styling. Formal, meaning a style that contains a large amount of architectural detailing with either raised panel or applied molding doors. Colonial, meaning a rustic style with frame and panel doors, usually distressed.
Many times the customer volunteers their own version of these descriptions. I never correct them, because there is no clear definition of what any of these terms mean anyway. It's just a less technical way of describing the construction details that will create the look they're after.
From contributor K:
I think the challenge you have here is what you classify the cabinets as versus everyone else. A lot of these terms really mean nothing to a customer. They want a look, not an identifier. Instead of confusing the customer with labels, have the styles in a design book (or the computer version) with a sample kitchen on the left and the details zoomed in on the right (beads, frames, frameless. moldings used, dovetails, etc.). Once they have decided on a look, you can name it whatever you want, and it can be specific to your line.
Think about it, if a customer came to you after meeting with another shop and used one of their terms, like "transitional" or "colonial", are you going to know right off the bat what they are referring to? In most cases no, you are going to have an idea, but pictures will tell the rest of the story to zero in on specifics... The reason is that you have to remember that there are shops of all levels, and box-stores which have basic staff. They use terms interchangeably, which may or may not be actual.
From the original questioner:
When we candidly discuss this genre of cabinets with people in the design profession we call this type of work "gooey". Sometimes it is also referred to as "high theater". I have learned, however, not to call it "pottery barn-esque" because some people really like that style.
From contributor K:
I think you are starting to see what I mean. For your website, you are better off naming your line with your own company specific moniker, and putting descriptions of the style.
From contributor P:
Names are an opportunity to get a customer excited. Choose something that makes them look good when they tell their friends what they bought - easy to remember, plausible, and not too technical.
From the original questioner:
As part of a campaign to widen our customer base we have added some new product line at a lower price point. It's not our best product but it's a great product. Hopefully one day it will be our main product. Semantics will help us make that transition.
From contributor O:
We run into this name-game problem from time to time as we name new pieces of deco. A customer may love a handle until they hear that it's called shaker, then suddenly they remember that they hate shaker-style stuff. We have a gorgeous line that I would have called mission, but for this very reason we call it oil-rubbed and dark bronze and leave it to the customer to categorize it.
From contributor D:
When I think of cabinet styles, they are usually referring to the construction method of the casework. We have frameless, face frame with overlay door, beaded inset, and flush inset. The rest of the appearance comes from the style of the doors, drawer fronts, accessories and moldings. The kitchen in the picture would have a completely different look depending on the style of doors, moldings, etc., yet the basic construction style remains the same.
Our door suppliers have excellent category and individual door style names. I usually send a client to their respective websites and they will select a door from the appropriate category. I think you run the risk of offering too few choices if you limit a construction style to only certain door styles. An inset face frame cabinet looks much different when it has a basic flat panel door than it does when it has a raised panel door with applied moldings. We start with the basic construction style, add the door style and finish, select any accessories and molding details, and go from there.
From contributor K:
You don't do standard/semi-overlay? Maybe you meant only with full-overlay?

From contributor D:
I mean we don't do face frame cabinets with overlay doors, standard or full. It really makes no sense to me, since you waste a lot of space with all the framing. You might as well do frameless. We do inset face frame because it is a specific look they are trying to achieve. It seems to me that the only reason to do a face frame overlay cabinet is to use cheap case materials and have the face frame provide the structural support and not need precise tolerances on door sizes, reveals, etc. Great for mass produced cabinets but I choose not to make these. They are much more expensive for me to produce than frameless, so that is why we have decided to go that route. This is an easy sell for me, but I am not sure if it is different in other markets.
From contributor K:
If you've been around long enough, you know that styles recycle. You can't achieve standard/semi-overlay with frameless, which is why I asked. As far as the more space justification goes, that is really not an issue at all no matter what style cabinet you use. As an example, an 18" wall cabinets interior width dimension, using 3/4" carcass on both framed and frameless is a difference of only 1/2". This 1/2" difference doesn't change no matter the size of the cabinet, so when I hear people argue for frameless (which we also do) based on more room, it is like saying using a face-frame cabinet is more secure than a frameless for the contents, because it has more material to stop things from coming out. Neither is a valid argument. All you have to do is think about body mechanics, and how people load cabinets and it quickly becomes apparent of what a non-issue it is. Now, if your market calls for it, or you are set-up more to do it, that's another thing.
From contributor D:
For us, a face frame wall cabinet 18" wide x 30" high has 15" x 27 3/4"of interior space. An 18" frameless wall cabinet has 16 1/2" x 28 1/2' of interior space. This is because we flush up the inside of the end panel with the inside edge of the stile. This way we can attach all hardware directly to the cabinet side w/o any spacers or rear brackets, and the cabinet bottom is flush with the top of the bottom rail. That's 13% more space in our frameless cabinets vs. our face frame cabinets. And if we have a crown molding detail that requires a wide top rail. That shrinks the interior space on a frame cabinet even more.
That's not even the issue for me. We try to sell what we build, not build what we sell. I can price frameless cabinets less expensive than I can price face frame cabinets – inset or overlay- and still make money. So we have decided not to make face frame overlay cabinets. There's not enough profit in it and we have a good market for frameless as well as inset cabinets. My personal opinion is that partial overlay FF cabs look sloppy and if you are going to have a full overlay look, why even bother with the frame at all? But my business decisions aren't driven by my personal opinion- they are simply the result of my marketing and production situations. Now if you can market and manufacture frame overlay cabinets and make money, then good for you. After all, that's why we're in this.

