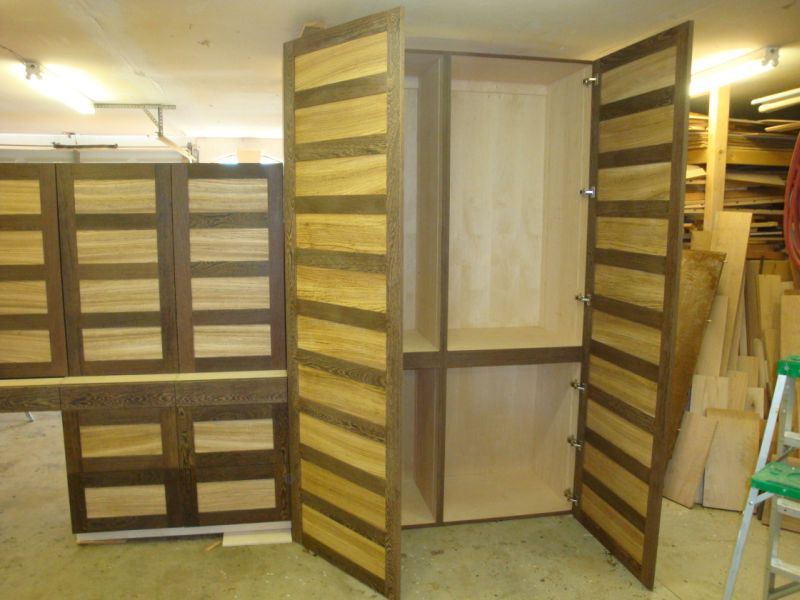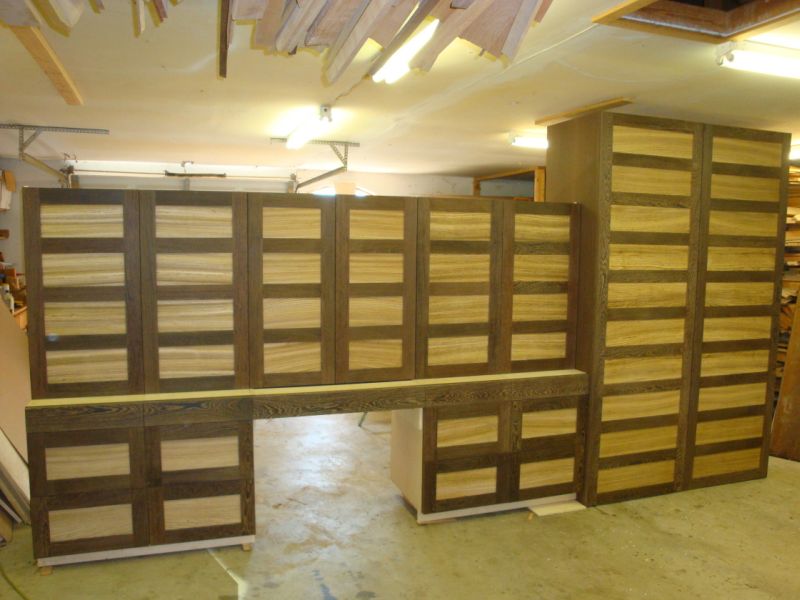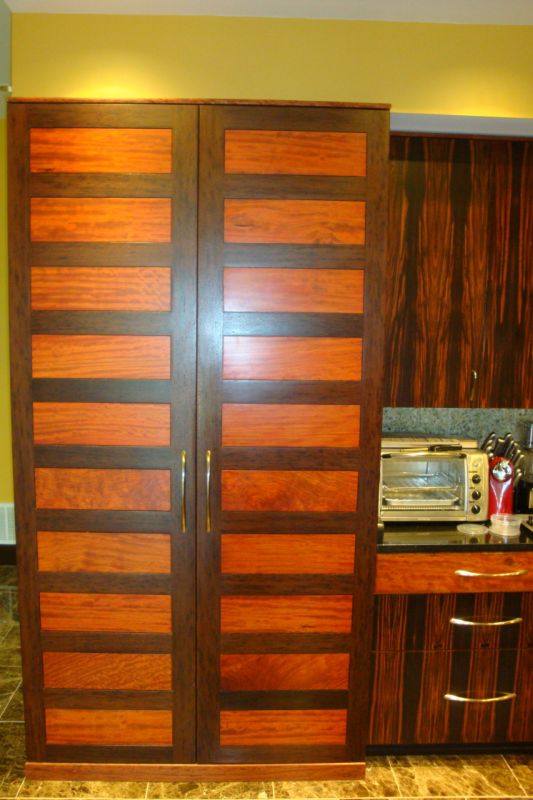Omitting the Center Rail from a Tall Cabinet Door
A cabinetmaker considers the risks and alternatives after a designer asks him to build tall cabinet doors without center rails. February 1, 2015
Question
Iím about to construct to designer's specs (58" tall x 19" wide shaker doors). My method of construction is regular cope and stick joints. My panel is 1/4" thick MDF with maple veneer both sides. Everything in me is saying to put a rail in the center but the designer is against the look of it.
Here are my questions: Do you think the door will be ok once the panel is glued into its frame? Should I insist on putting a center rail? Do any of you have pics/ideas on putting the center rail only towards the back of the door where it still kind of helps to stabilize the door but it is not seen from the front?
Forum Responses
(Cabinetmaking Forum)
From contributor C:
Don't glue in the panel. If you can go to 2 1/2" stiles and rails and place a floating tenon or Domino in the joint. Write a letter about no warranty on the warp and get it installed and get your money.
From contributor G:
Put a rail in the rear of the door.
From the original questioner
Thanks Contributor G. I did that in the past, but the only way I could think to do it was to plane a piece of wood down to about 3/16" and stick it in the back, but there was no real way of securing it other than gluing it and toe nailing some 18g brad nails. How do you go about putting your rails on the back? I know itís a pain to do that but I have no idea where to start that.
From contributor G:
Make the center rail as usual. Cut the front off (or wide belt or plane) so that you are left with the tenon but only about 1/8" thick instead of 1/4". Then put a dado in the panel that will accommodate the raised section of the tenon. Put a good glob of glue in the center of the dado on the panel when you are assembling along with the backside of the tenons. Glue as usual. You need to make the depth of the dado in the panel just right so it keeps a bit of pressure on the tenon. Make some sort of a clamp setup so the glue on the panel makes good contact with the center of the center rail. That should keep things stable and in place for a long time.
From the original questioner
Great idea! I thought of something similar but couldnít get my ideas to form a functioning plan of action. Although there was this one time when I tried something like that but it was a rail behind the panel of a drawer front. It did kind of like what you described but when I came back to it 24 hours later when the glue had all dried, the rail I put behind the panel had caused the 1/4" panel to bend so much away from the front of the drawer front that it started to crack because the force was so great. If this worked for you it should work for me so I will give it a shot! I use a 1/4" thick MDF panel with maple veneer both sides, same difference I guess.
From contributor X:
You could use a 3/8" thick panel and use a back cutter. I rarely ever use a 1/4" panel, too flimsy in my opinion.
From the original questioner
Contributor X thatís another good idea. I wondered about that too but I figured the extra weight of a 3/8" panel would work against the added rigidity it provides.
From contributor D:
The key is selecting the best boards for the stiles in tall doors. If they are flat and stable when you glue them up they will stay that way. Go for the no rail option, no problem.
From contributor G:
Door manufacturers have large door stipulations. They won't warranty them and then you have this guy telling you how to build the door, you know better. Just do what he wants and tell them up front and in writing that the large doors if built that way won't have a warranty.
From contributor D:
Agreed door companies put a rail past either 42" or 48", or about that is standard procedure for mass produced doors. I'm thinking we are talking about a custom job here by a custom maker like yourself. It is up to us as professionals to guide the clients in the right direction as far as structural integrity goes we can make design change suggestions or we can pass but to offer our products without warranty may not be professional nor stand up in court, just saying.
From contributor L:
Have all parties in on the discussion, including the owners. Present your case for using a center rail to improve structural integrity and reduce the amount of non-flatness to be expected. If the owners will not go for it put enough extra money in to make it seem more compelling. You may need it. Get paid for "risk factor."
From contributor U:
I'd advise the customer against it and tell them it wonít be covered if it warps, then if they still want it done that way I'd glue the panel in like a couple of guys have mentioned if it's an MDF panel. A 3/8" panel with the raise reversed would add stability in my opinion. Pick the best lumber out of the batch, cut it oversize and let it sit for a day or so before machining to finished dimensions.
From the original questioner
Contributor U you are absolutely right. However, a constant battle with interior designers is they carry out their initial meeting with the client, discuss designs and get them approved by the client before consulting us, then look to us to make everything on paper come to life flawlessly. In a case like this I am now insisting for the client to accept the center rail, which they have, but even so I would like to know what it would take to produce the door without one and know with at least some kind of certainty (based on other's experiences ) that it would hold up.
From Contributor T:
Just curious, how does the center rail keep the door flat? I am with Contributor D on this, pick out your best stock. I do a lot of work for designers and agree they are not very knowledgeable as construction techniques go. On a 60 inch door of this type my approach would be to start out with the straightest 4/4 I could find in the rough or have your lumber yard skip dress it to 7/8. From there I resaw it down the middle on the band saw ( I like a woodslicer type blade for this or something that makes a clean cut). Then I glue the two halves back together right off the bandsaw (no surfacing, just put them back together the way they came apart. I do this by using my workbench which is dead flat, I clamp them to it. Sounds crazy I know but I have done this more times than I can remember. I did a seven foot bathroom door/shaker flat panel today out of 8/4 poplar, no center style as per designer. Milled down after process described above to 1-3/4 " 4 -1/2" styles 8" bottom rail/ 6" top.
On paint grade I do not worry if the stock is flat, I just resaw (crown side to fence), the run it through planer (no jointing ) to clean up then laminate with cupped sides facing each other. Twisted stock goes in the trash or back to supplier. A flat bench is a must. I know this is more work, but it is what they want and it can be done, thatís why we give prices first. One more thing I like mortise and tenon or loose tenons for this type of door.
Here are some pictures. Wenge/Zebrano solid wood all book matched mortise and tenon, 8 'tall x 3/4" thick cabinet doors with tall full overlay (also Wenge/Bubinga).

Click here for higher quality, full size image

Click here for higher quality, full size image

Click here for higher quality, full size image


