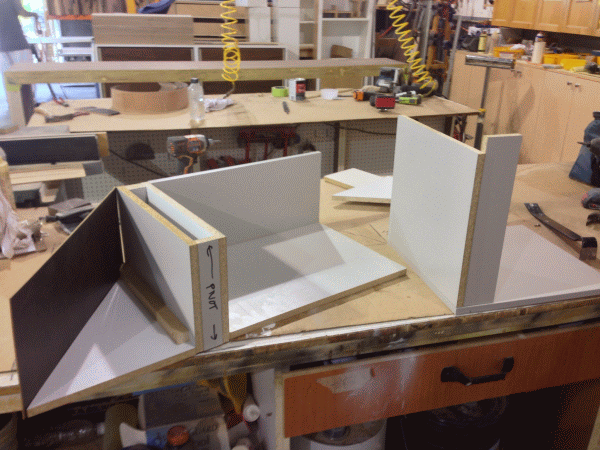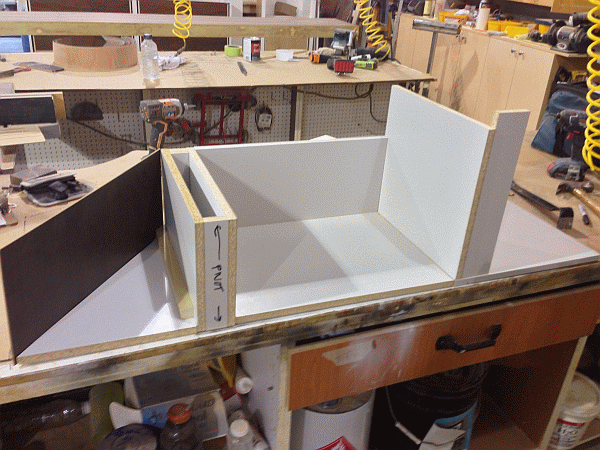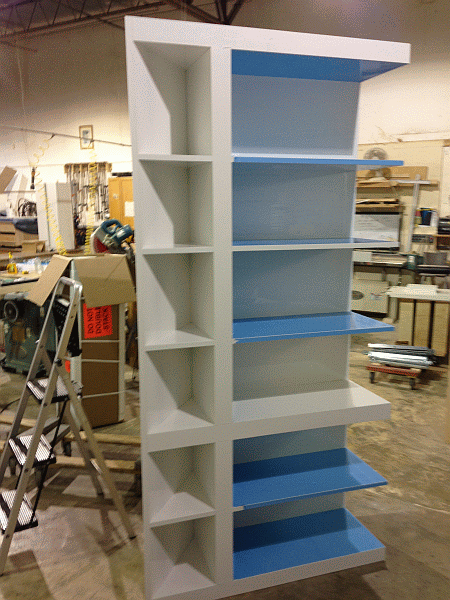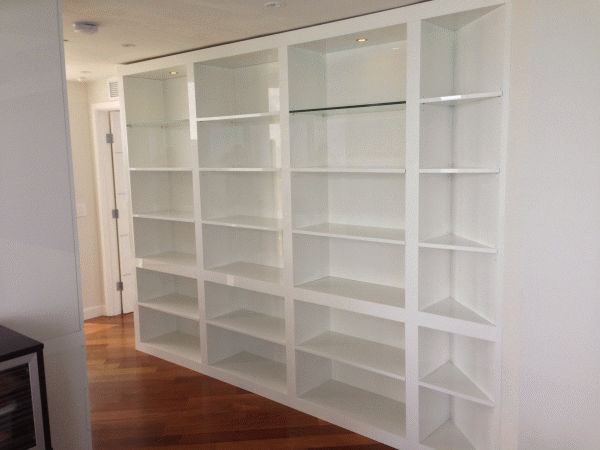Pivoting Bookcase Show and Tell
Photos and video of a unique project: a bookcase that pivots to hide a client's master bedroom. June 15, 2014
Question
We just finished building and installing a pivoting bookcase that hides a client’s master bedroom. It is 15" deep and 40" wide and 90" high. It was an afterthought of the clients after we built and installed a bookcase next to the bedroom. The pivoting bearings and stainless steel 3/4" diameter pins were made by a local CNC machine shop that specializes in the aircraft and marine industries. This hardware was mounted on the hardwood floor and into a reinforced soffit which we were able to access with a hole in the ceiling in front of the unit. The unit weighs 350lbs but pivots like a feather. Many sleepless nights were spent on this project, but it turned out great. Any comments or questions would be appreciated.
If you are seeing this message, your version of flash needs to be upgraded to view this video.
Click here to get the latest version of the Flash player. |
Forum Responses
(Cabinetmaking Forum)
From contributor C:
The sleepless nights, I am very sorry. Gary Katz has a design on his website and we have used it many time for hidden rooms for the many gun fanatics we have worked with.
From the original questioner:
I studied this article before starting my project and it was extremely helpful. As in any project, no two are alike and I had other restrictions like access to the hardware and one side had to be open ended with no angle to allow for swing. The existing hardware that existed like the ones Gary used could not work, so we had to have something else designed. The unit has only 1/2 clearance from the ceiling and had to be assembled without visible fasteners on site. In 34 years of cabinetry, it was the first time I had to do this and the fact that it was nerve racking for me does not mean it was a super human feat. Just a challenge that I thought would be of interest to others.
From the original questioner:
Here are some pictures.

Click here for higher quality, full size image

Click here for higher quality, full size image

Click here for higher quality, full size image

Click here for higher quality, full size image
From the original questioner:
I never took a pic of the pivot , but the machine shop made one. It was similar to the one used by Gary Katz in his article, but the bearing was set into a machined aluminum block and the bottom support plate was longer and thicker to handle the extra weight and the fact that this unit is 15" deep.
From contributor C:
Is that melamine you used? I would think that would be a bad choice for materials on a job like this. Also why the vent into the master bedroom?
From the original questioner:
This unit is made with high gloss acrylic on MDF. These are 48x144 x3/4" sheets pre-laminated and there are matching sheets for banding. This is the third project in the same material for this client. There was a regular entrance door with an ac through-vent in the wall above the door, so we had to put this vent in to replace it. The shelves are fixed and the center thick column is 3" wide and the end is angled to match the other end of the long unit which meets an angled wall. It also allows the unit to pivot as this unit meets the exterior wall of the condo.



