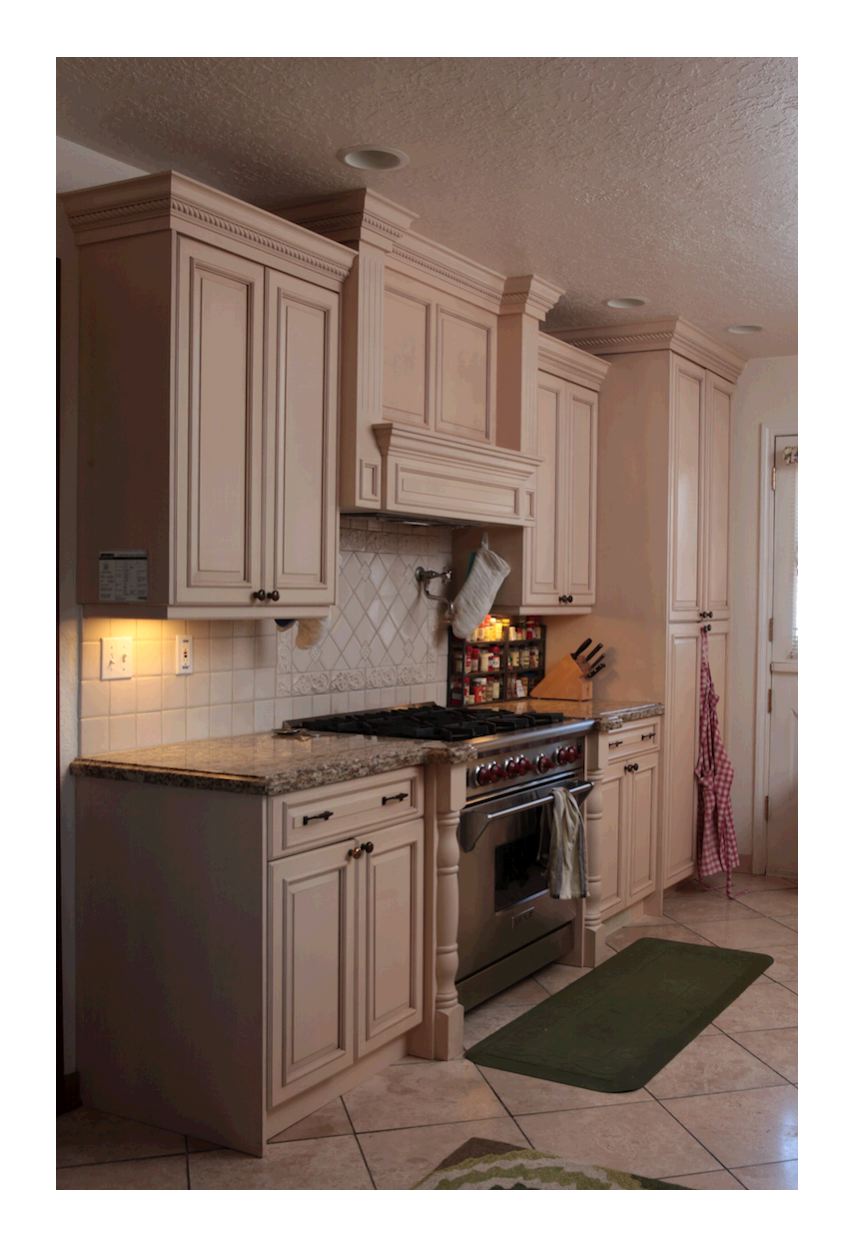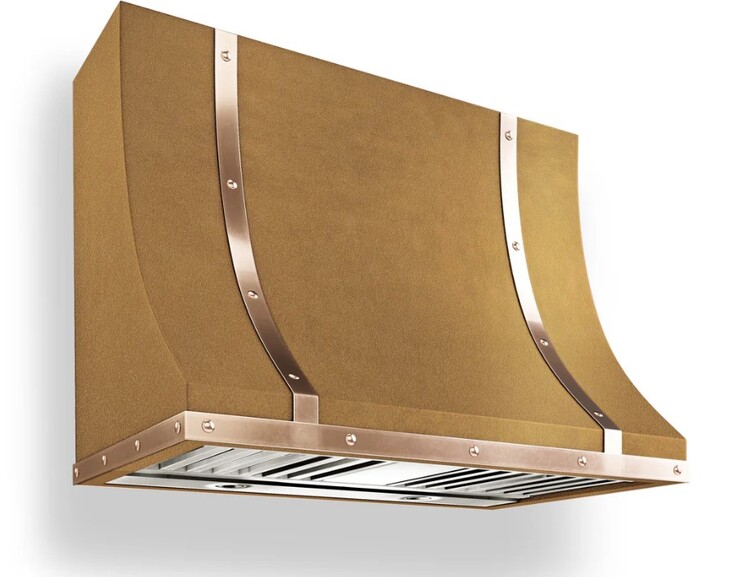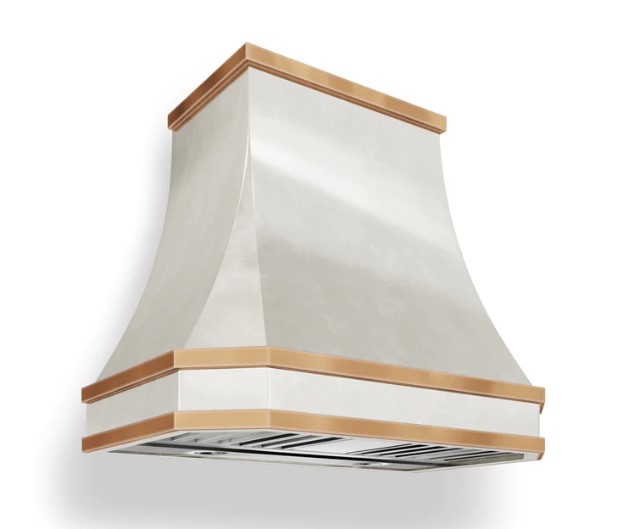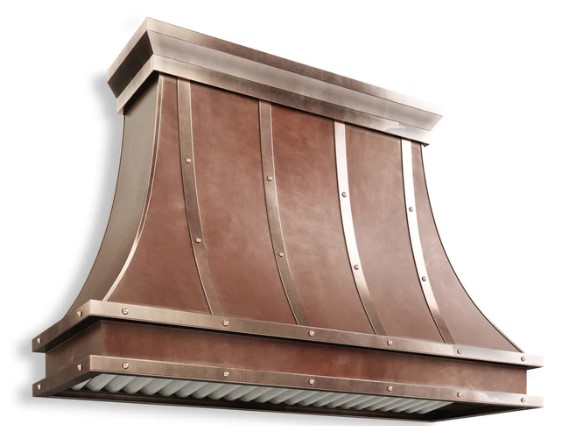I am building a range hood enclosure for an existing kitchen. The architect has placed the enclosure and blower at 27" above the range (gas). The range specs call for no lower than 30" above the surface. Architect says that due to constraints involving make up air, this is the biggest exhaust fan they could use, thus the lower height. I asked about passing inspection and she said they never check height. Is this common practice? I am a bit uncomfortable disregarding mfgs specs in this case. Its a viking range and a vent-a-hood blower. Thanks for any input.
Kevin
From contributor Ch
I would feel uncomfortable too. I would make the homeowner aware and have the architect and homeowner sign off on a disclaimer.
From contributor Ka
Range specs trump those of the liner. If they don't mind paying for it twice, do whatever they want, but they're in the wrong.
From contributor La
The hood fan in this kitchen is about 28 inches above the burners. We remodeled it because the bottom side of the wooden liner caught fire.
The customer was cooking with cast iron. She normally doesn't do this. The phone rang, she got distracted, forgot about how hot the pan was then poured some wine into it when she returned.
If something can burn you have to presume that it is going to burn.
Your architect is incompetent.
Fire code dictates 30 inches clearance to combustible surfaces. No amount of disclaimers signed by architect or current homeowner will indemnify you from a lawsuit on behalf of next homeowner.
From contributor Ge
The range specs trump the other specs. Some gas ranges have 18,000 BTU burners and require a 36" clearance and some state 36" arc meaning side cabinets need to be setback or up.
Sometimes the building inspector may miss it but if there is a fire the insurance company will walk and then they start looking for some one to blame. The guy who installed the hood will look like a good choice ;)
Gerry
From contributor Ch
It's very disturbing that this isn't common knowledge. It seems that should be cabinet making and architecture 101. Where does one go to acquire such concrete knowledge? Town hall? Fire dept?
From contributor Mi
I like to get them at least 30. Some people like to get them lower for better exaust, but in my way of thinking, steam or smoke is going to rise so the fan is going to suck it out. Assuming that the cfm is adequate for the amount of ducting. My concern is the depth. Typical range hood units are around 18" deep. Range around 25. In the pic posted above the cabinets beside the range has posts, which I have done also with cooktop cabinets. This sets the burners out even farther. So the hood is only covering the back burners. How can any hood exaust the steam, smoke, etc, when the hood doesn't cover it? Then again, if it were deeper and covered the burners well, then every time you cook you've got a range hood right at your nose?
I might be looking at things wrong, if that's the case then I'm happy to sit back and learn from you guys. I've posted this same question before here.
From contributor Da
Always check the local codes and check against the suggested heights from manufacturer . They are usually pretty close . Here in Fairfield county Ct. the inspectors seem have this on their top 10 list .
From contributor ca
Manufacturers & Fire Code do not always agree.
Ventahood has several liners for wooden enclosures that recommend a 27 inch distance between burners and liner. This is because they are focused on the efficacy of the fan. Fire code, however calls out for 30 inches of clearance to combustible surfaces.
Additionally cabinets that are adjacent to cooktop, and within 18 inches from top of burners cannot project more than 13 inches from the rear of the cooktop.
As someone pointed out, the very first thing an insurance company adjuster is going to do is see if they can keep from paying the claim.
From contributor Pa
Yes, I would say your architect is incompetent. Fire code says 30 inches clearance to combustible surfaces is required. I would suggest calling your local hood cleaner and discuss your problem.
From contributor Br
My range hood is about 8' from my stove. I live in a cabin, very little if any noise gets outside even without the vent fan on at all. In the 10 years of use I've had it always running with no complaints from neighbors or wildlife.
From contributor Br
As a home cook, I would suggest you go with a better vent hood. I've had cheap vent hoods and they seem to be the same no matter the price. If you spend $200 on a medium grade vent hood you'll have a little better piece, but it will still have lower end issues. (the fan is loud, is attached to the back of the unit, so when you push the food up with a spatula it flips the fan around, etc.)
www.vigocart.com/best-range-hoods-for-gas-stoves/
From contributor Ka
Sometimes the building inspector may miss it but if there is a fire the insurance company will walk and then they start looking for some one to blame. The guy who installed the hood will look like a good choice ;)
From contributor Da
As someone who's been through a kitchen remodel myself, I can totally understand the frustration here. In my case, the hood fan is also around 28 inches above the burners. We ended up remodeling after a similar scare when the wooden liner caught fire.
The incident happened because the customer was using cast iron, got distracted by a phone call, and then added wine to the super-hot pan. It was a close call that highlighted a major safety issue.
It's crucial to remember that if something can burn, it will eventually. This situation made me realize how important it is to adhere strictly to fire codes. The recommended clearance is 30 inches to any combustible surfaces, and that's not something to compromise on. Even if the architect or current homeowner signs off on it, it won't protect against potential lawsuits from future owners.
Safety should always come first, and it's worth double-checking these details to prevent any dangerous situations.

