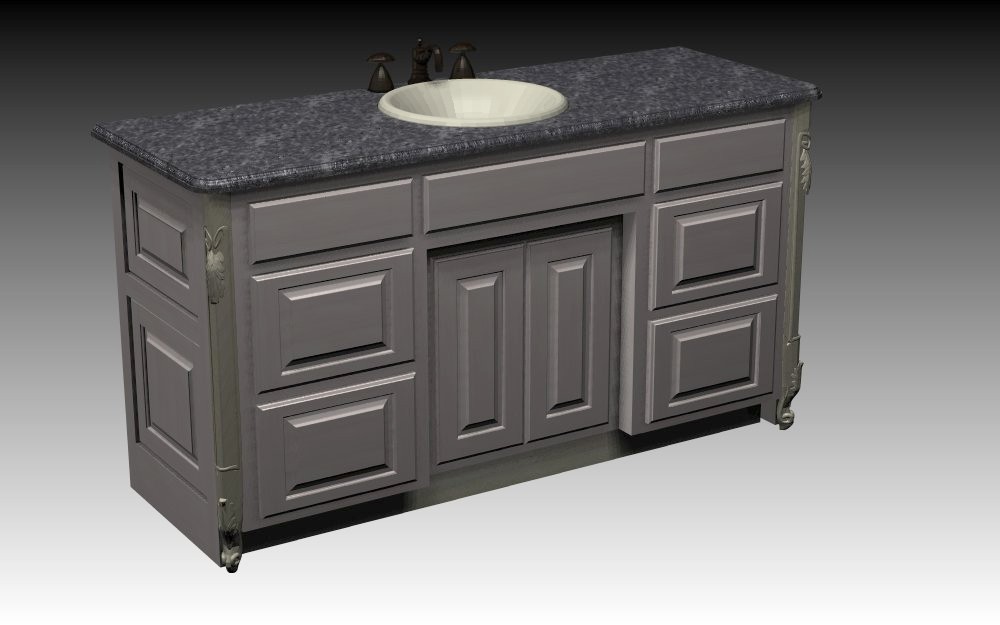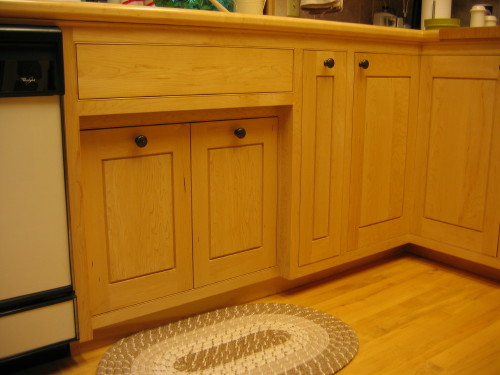Recessed Sink Base Details
A recessed sink base cabinet has doors set into a small face frame set back from the main cabinet front. September 23, 2006
Question
I have never seen a recessed sink base up close, but have one to build for a contractor. I'd like some advice on how to build it. He described it as kind of a double face frame? If you have a drawing to share for a visual, or any advice would be appreciated. Thanks
Forum Responses
(Cabinetmaking Forum)
From contributor A:
I haven't done one in a while but used to do it quite often. It is something like this drawing with the doors set in using another face frame. I usually dress this up with fluted or beaded radius corner molding from Kimrick turning into the frame next to the doors.

Click here for full size image
From the original questioner:
To contributor A: That's a beaut. You wouldn't happen to have it in an ecab file would you?
From contributor B:
Here's the one I built for my kitchen. It really is 2 face-frames connected by two stiles running back-to-front. The cabinet floor is cut out to fit. I hope the picture helps you understand the construction.

Click here for full size image
From the original questioner:
Thanks – the only thing different then is the face frame and deck size. I should be able to take it from there, thanks again.

