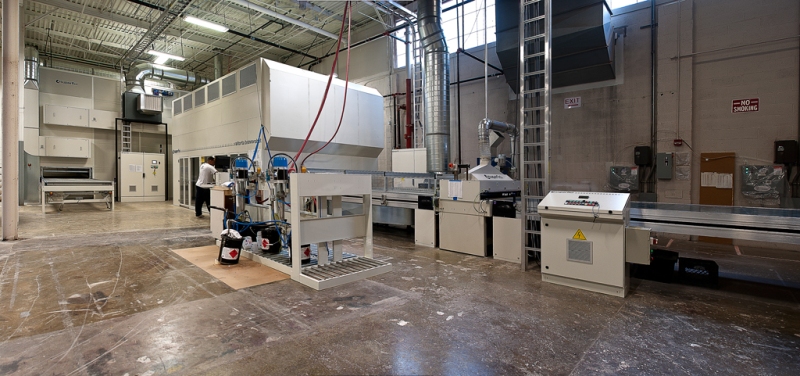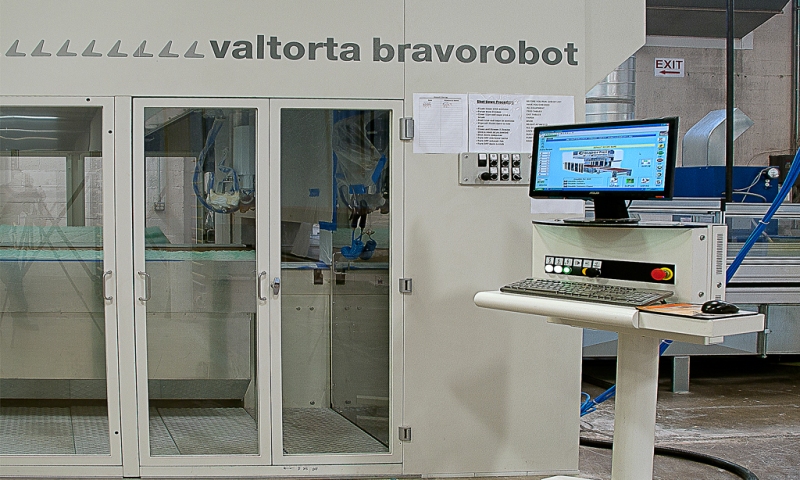Question
Do any of you gurus out there have any spray booth plans they would like to share? Iím trying to decide between ordering a pre-fab spray booth or building one from lumber and drywall.
Forum Responses
(Finishing Forum)
From contributor O:
You could certainly build the shape you desire out of studs and drywall. You could very easily frame out an area for filters. If you can locate an exploration proof exhaust fan and light fixtures for the ceiling you would be set. The only problem from then forward would be clean up. Eventually you will get a buildup of overspray and if that doesn't bother you, you will be all set. However if youíre like me you want your booth to be clean at all times, then you have a problem. Scraping drywall is not easy - galvanized or stainless work best.
I had planned on installing sheet metal over the rock walls and ceiling, but in three years we have no buildup whatsoever so I've nixed this step. I attribute this to three factors: a great 3hp 3 phase, 34" fan with vertical discharge/meticulous replacement of our filters (20/ 20" x 20") and as stated - always spraying towards the center of our room. We mostly use rolling tables to spray on - 42" w x 104" long, or rolling lazy susan pedestals. Of course - we are careful not to bang into the walls.
Note that in the photos we had not yet installed the (six) explosion proof 4' light fixtures (each containing four 48" florescent bulbs), which are mounted three each side, up in the corners pointing downward at an angle towards the center of the room. Nor had we installed the sprinkler heads yet at the time these photos were taken. Our building is a wood pole/beam/truss building with a 16" block wall on the side where our booth is located. Thus you can see we also wrapped the poles with two layers of 5/8 Fire Rated sheetrock - this gave us some extra room to store our rolling shelf carriers.
After using just the open faced booth for about a year - I can't express how pleased I am with this better setup! It's so satisfying to have a nice, well lit, well vented and spacious room to spray in! I will state that whatever you do, when building your own - heed the fire codes and communicate well with your local code enforcers - they are more than willing to help you prevent any issues. We had to relocate some of our electrical fan and light switches, an easy chore thanks to a very understanding inspector! In our case - we had installed our switches on the outside wall within 36" of the room opening (a big no-no), unless they are explosion proof fixtures.
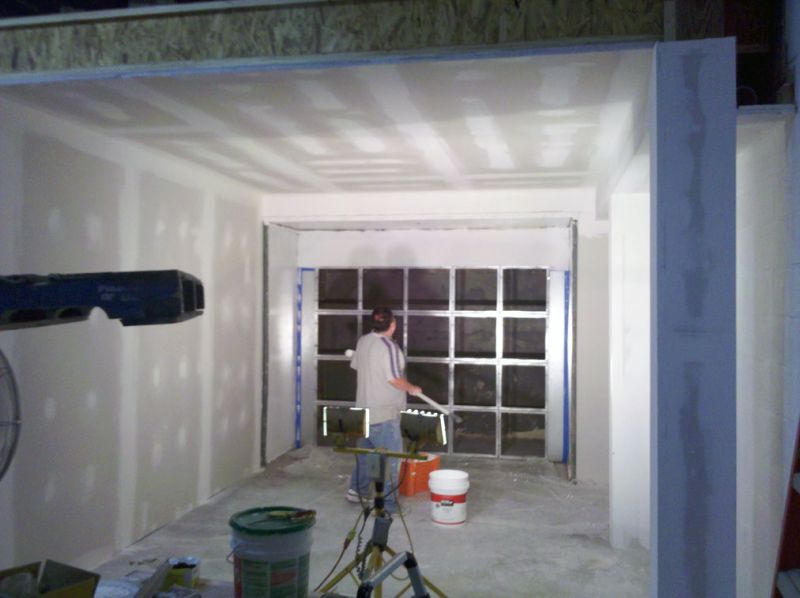
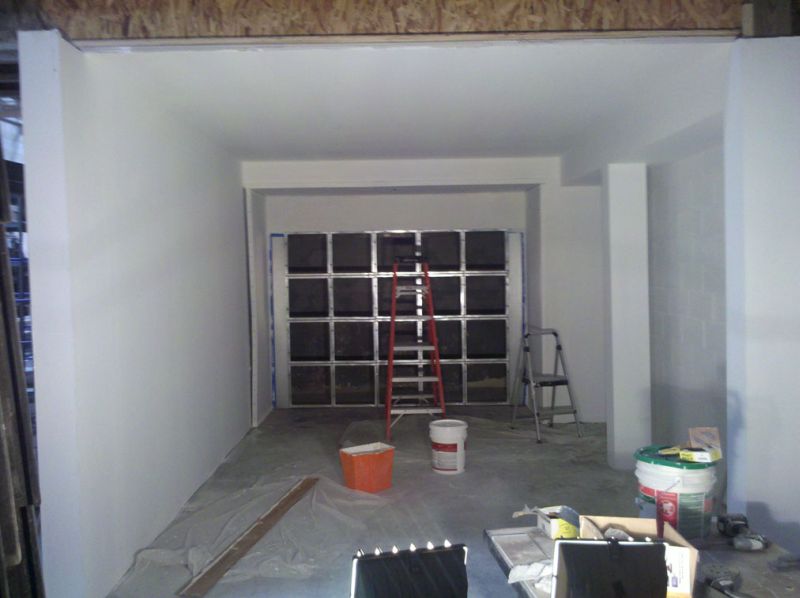

You can also see the explosion proof light fixtures on a pallet to the right of the duct. I purchased those used at significant savings! Actually, I also bought the booth used. It came out of a furniture factory down in Virginia that had closed up. I think I paid $1,200 for the booth with two lights, 3 hp motor and one box of twenty new filters. A steal for a 10' booth! Extremely heavy duty, the duct work that came with it was 3/16" thick welded steel! There was very little cleanup thanks to our pressure washer. The use of rolling tables, carts and platforms facilitates easy access in and out of our booth. I think in all honesty I can say we have over 200 sets of wheels installed on just about everything in my 4,000 square foot shop! Itís so nice to be able to move things around easily.
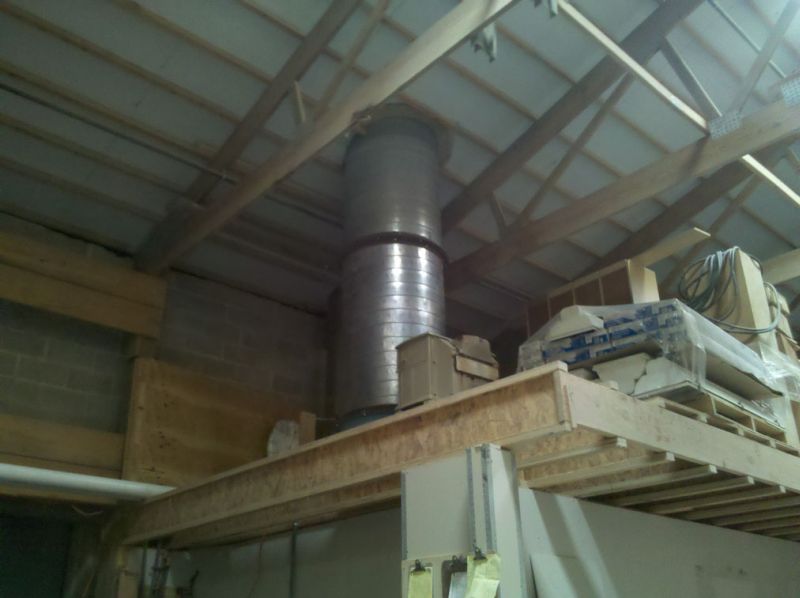
Contributor M - I don't see any lights on the wall or ceiling, that must be a hard place to spray and see the wet edge while you are spraying. A proper booth will have lights in the wall angled 45 degrees down to create a glare on the surface so you can easily see defects as well as color balanced lights in the ceiling, all explosion proof fixtures. As far using drywall you could paint with gloss paint and then use a strippable coating on them just like a metal wall. (I do believe it has to be a double thickness of fire-retardant drywall though).
Our biggest issue initially was the odors. We have residential housing behind our shop. At that time we were just the open face booth on our back wall with a 90 el for a horizontal discharge out the back wall. Big mistake - neighbors were on us immediately with complaints about the smell. Town hall and code enforcers told them we went by the book (permits, inspections, proper installation, etc.). Long story short - their next step would be to contact the EPA. Yikes! So, we disconnected the booth, moved it to the middle of our shop (60' further from the back wall) and went vertical discharge. Neighbors are happy as can be, the booth is now better situated in our shop (relative to work flow) and everybody is happy. Bottom line - you have to work with your neighbors! Last thing anybody wants is to have the EPA on your back!
I was doing a major rehab on an old building so I had to clear the building inspectors. At the same time I know I can go around town and find operators who rent a space and cobble their ventilation system on the fly. No one bothers them unless someone files a complaint. Bottom line - the guidelines in NFPA 33 are not frivolous. They are based on good science and you short cut them at your own peril, not to mention the well-being of any employees you may have.
