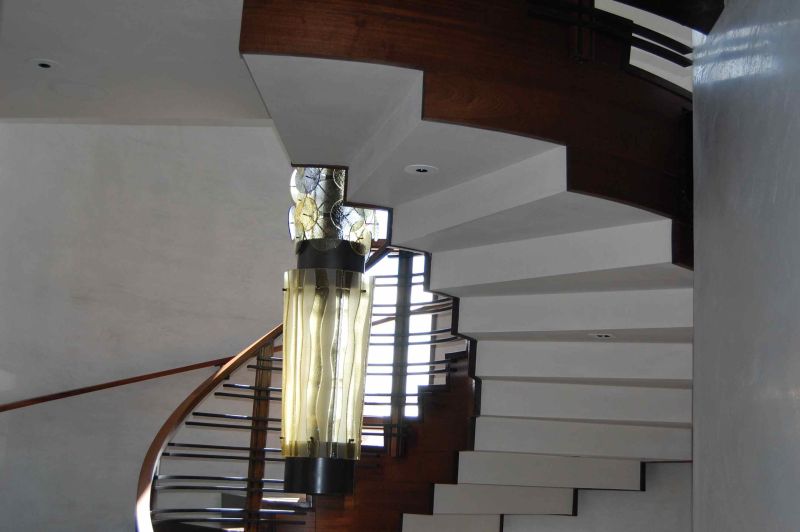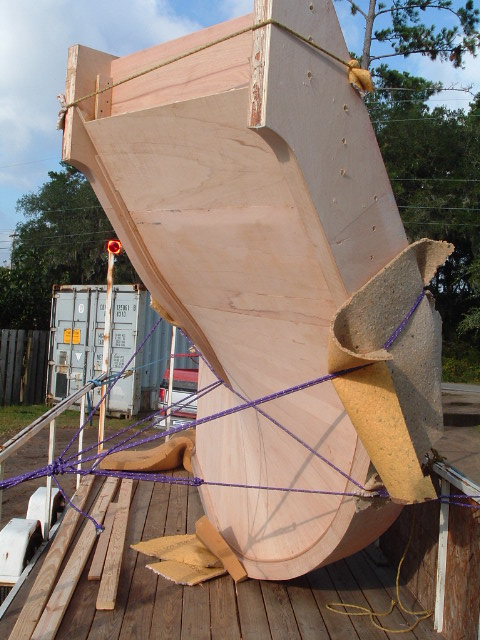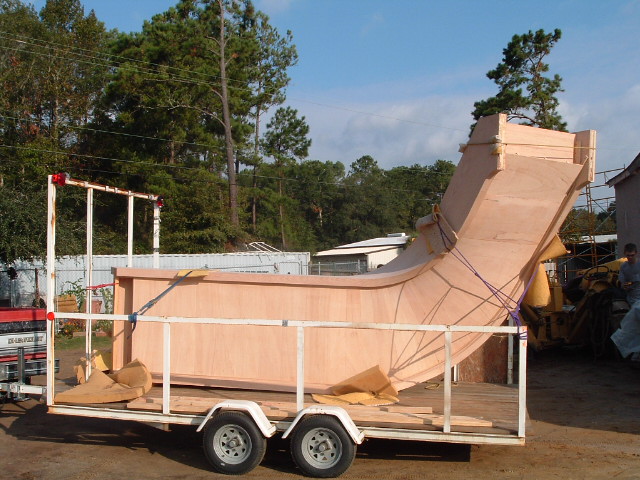Question
I'm currently building a three radius point freestanding staircase. The designers would like a frame and panel soffit on the underside. At the shop we're throwing around ideas on how to build it. This one will have a lot of twist, so it should be a handful. Does anyone have any suggestions?
Forum Responses
(Solid Wood Machining Forum)
From contributor O:
Stain grade would mean wood, either solid or veneer, and it comes in either of two basic types: frame and panel, or flush. Whoever is determining the look of the stair needs to decide what they want before you can go too far. The range runs from contact gluing paper-back veneer to plastered undersides (very bad) for a flush look, to full on profiled stile and rail raised panels (very difficult) for a traditional look. It is important to remember that a curved stair often represents the height of craft in any particular setting, and the finish of the underside will help make or break the finished project. Once you have settled on a style, it is easier to address the method used to get there.

These pie-planks are then installed working from the bottom up and are screwed to the supporting soffit framing. They will need to twist a little from end to end as you install them. The wider the boards, the harder the twist, so be sure to make them to work. Use plenty of construction adhesive within the groove to prevent rattling or squeaking of the planks.
For aesthetic reasons, you might suggest a lighter wood for the planks along with a darker side-rail. A good example of this (I think) can be seen on the Loretto Chapel Staircase. Another approach is a fully recessed or raised panel construction. The details and plans for this are described in a chapter from George Ellis's book "Modern Practical Stairbuilding and Handrailing".
Of course all of the elements of the frame and panels can now be laminated so you can disregard his tangent layouts methods. Regular plywood sheathing is sometimes possible, especially if you divide the soffit down the middle (as well as radially). This allows for manageable twists within the flat panels themselves (larger cut radially panels usually refuse to bend in two directions).
Of course all of the rails, styles and moldings must be curved and twisted to fit the helicoidal surfaces. This is the part that bucks most of the carpenter-cowboys clean off. A uniform circle stair is at least uniform along its twists and curves but your multiple-radii will probably prove to be a real trick.
Another thought - some building codes require a primary stair to be fully enclosed underneath with a minimum 1/2" gypsum or other non-flammable material. Fire blocking (fire stops) are also required.

