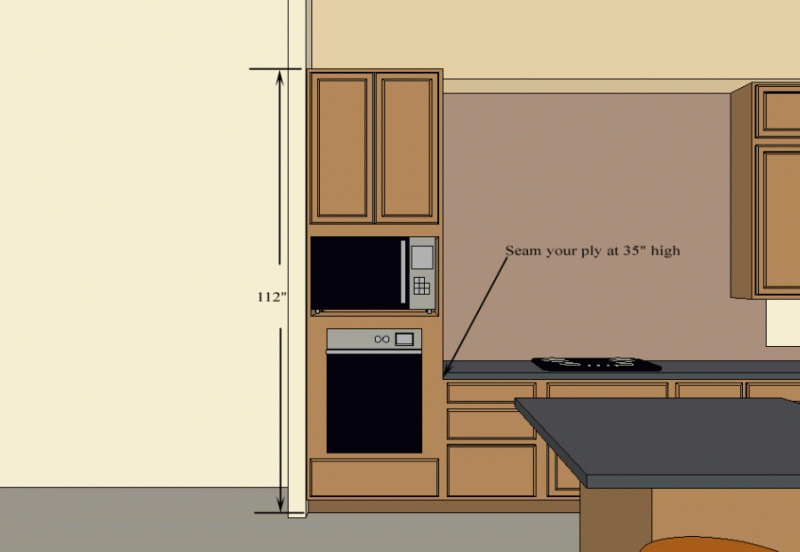Tall Box Dilemma
How to build cabinets with sides higher than 8 feet, without any unsightly plywood joints. March 1, 2006
Question
I have to build a 99" tall wall oven/microwave/warming drawer cabinet with a finished end (the 99" box sits on a 4" toebox and is topped with a 3 1/2" crown). Adjacent to it (on the left, or finished end) is a phone desk.
The only way I can think of making it look acceptable is to build it in two pieces and hide the seam behind the phone desk top (granite). However, this puts the top of the oven box a bit high. What is the standard height for installing wall ovens? (Distance from floor to top?) Anybody have another brilliant solution?
Also, where might I find a reference that would list all the standard kitchen measurements/parameters?
Forum Responses
(Cabinetmaking Forum)
From contributor J:
If I understand your post correctly, the issue is getting an unbroken 99" side for the case. Ask your plywood supplier if they can get nine-foot or ten-foot sheet goods in the specie you are using; if not, these can be laid up by a custom veneer house.
From contributor R:
I would divide it off above the oven. Then, where the seam is, cover it with a piece of panel moulding - looks great.
From contributor D:
What's wrong with making a separate toe kick and setting a 95 inch box on top of that? No seams to hide except at the bottom.
From contributor B:
Why do you have to have a seam on the finished side? Make the oven box separate and add the side after. Is this a frame cab or frameless? You could use thinner stock for the side if thickness on the front is an issue. It'd be a little more material, but if no seam is important, thenů
From contributor C:
Okay, you gotta have a 99" box on top of a 4" toekick. That rules out a 95" box because you already said 99" box. Why not put a seam in the plywood side, and let the seam be hidden by the granite desktop? I piece plywood sides all the time and always find a way to hide them. Use biscuits to help align the ply panels, and pull them together with pocket screws on the inside. You can put the oven anywhere you want it and don't have to worry about multiple boxes. As for dimensions, most manufacturers list dimensions on their website. Most even tell you how far it should set off of the floor when it comes to ovens. I'm assuming your oven cabinet is face frame construction. By the time you get a face frame on the front and a back on it, you'll be plenty strong.
From contributor B:
8' plywood isn't the only length the stuff comes in.10' is very easy to get, and longer is out there, too.
From contributor F:
I am reading a 4" tall kick with a 99" box on top of that. If the 99" includes the 3.5" crown, then 99" minus 3.5" = 95.5". That leaves a half inch to plant the bottom of the crown on if a full height 96" panel is used. If this is not the case and/or if all else fails, make a frame and panel finished end. Solid wood is really easy to get at 99".
From contributor E:
I'm doing one at 97". Frame and panel was the solution, and it looks great. We matched the beading on the face frame... extra work, but really nice.
From contributor X:
I just finished a kitchen with 112" high soffits and had the same dilemma. I made the two bottom pieces of the ply at 35" and the two top pieces at 77". I used biscuits and glue to join them along with pocket screws on the inside so you can hide them. This allowed me to put the oven in the same location as always, 20" above the floor. After adding the face frame, which is one piece, used 10' stock, it made the unit very sturdy and quite heavy, I might add.

Click here for full size image
From contributor V:
To make that tall panel, you could join two pieces with biscuits and then veneer it yourself, to make it appear to be one piece.
From the original questioner:
10 ft plywood was the answer. Thanks for all the responses. I guess with all the great rooms and generally higher ceilings these days, it might become less scarce.
From contributor U:
Finish the side of this cabinet with "doors" for plant-ons and divide up with as many panels as you wish. Simple way to make cabinetry any size you wish and have all look as one cabinet. I would make these tall cabinets in two or three cabinets for ease of construction, transport, install and finish. The decorative panels hide all join lines!
