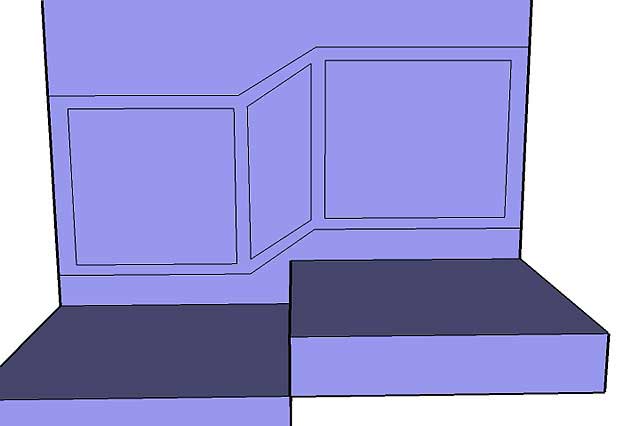Question
Im interested in hearing preferences on wainscoting in winding staircases. Here's what I have:
The staircase transitions into the landing, and turns left. The landing is 8 feet long, with a wind in the middle. The stairs continue left to second floor.
I have to transition the wainscoting over three drops, and can't decide if I want to make the base taller, or the panels smaller, (in the appropriate places), and would appreciate some input. Ive seen some folks simply die lower/shorter panels into taller ones, or make oddly shaped panels which cross transitions, but I find both options ungainly.
Forum Responses
(Architectural Woodworking Forum)
From contributor T:
When I was faced with this height difference I choose to mitre the base to the vertical drop along the drop in the stairs and then mitre again at the horizontal thus keeping a uniform base and panel height. The same technique was applied to the chair-rail above the panels thus the wainscoting followed the natural contour of the walls and the height differences. In my case the continuity of the size of the paneling won out over all other considerations.
The problem we get into is running base on the treads and risers. This is a good reason why we should always install a skirt, even on a single step. Besides, base shouldn't be run vertically up the risers. Base is supposed to mimic the Plinth on a classical column - always horizontal. I hope this drawing helps.
