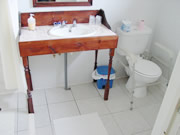Question
I'm trying to finish up a house with a vanity for wheelchair access. They told me they wanted it 32" high, and open underneath, with nothing but a false front to hide the sink bowl and plumbing. They do want the sides to go all the way to the floor (it is 46" wide). Does anyone have any ideas as to the height of the false front off the floor? I don't think 24" off the floor will get the wheelchair access I need, but anything less than an 8" apron will show the bowl and plumbing. Any help is appreciated.
Forum Responses
(Cabinetmaking Forum)
From contributor D:
I would clarify with them first, do they want 32" to be the finished height of the countertop or 32" clearance for the wheel chair to fit under. Second, you don't really need to make a false front that will actually cover the entire bowl from view. Remember as a person is standing looking at a vanity your vision is at an angle. I would think a double false drawer front about 4" high would do the trick.
These technical specifications come from the Americans with Disabilities Act (ADA) of 1990.
4.24.2 Sink height should be no higher than 34" from top rim to floor.
4.24.3 Sink knee clearance must be at least 27" high, 30" wide and 19" deep.
4.24.4 Sinks should be no more than 6 1/2" deep.
But with all that said, it still won't hide the p-trap and shut off valves below. Hopefully this image will give you some ideas.

The tapered porcelain sinks might be difficult to put in a cabinet. I like a flat area left or right of the sink to hold a baking dish with toiletries and the self catch supplies that I use when I self catch.
I have installed a Stainless Steel Sink with kitchen type hose sprayer and a very high faucet. The bottom of the sink clears my knees under the sink. The sink is not the standard depth but is only 4.5" deep (It was a bar sink). The stainless is readily cleaned. The high faucet permits buckets to be filled at this sink (when messes are to be cleaned). The sprayer assists cleaning devices in or the sink itself. A stainless bar is on one side. I use urinal devices and these can be cleaned then hung to drip into the sink.
Also consider hot water pipe protection. The user's legs may be up against a pipe and hot water may burn the user. There are ready-made packages of fabric inside vinyl that can wrap the pipe. I wrap mine with a bath towel.
If the user is short or small you might consider putting the faucet and controls to the right or left (not the back) so the user can more readily reach them.