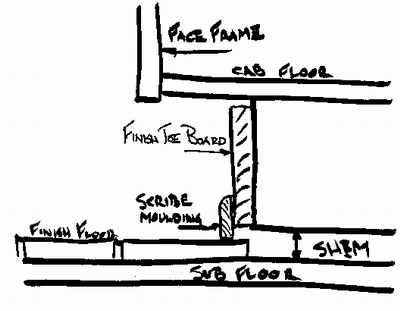Question
The hardboard subfloor in a remodel kitchen slopes approximately 3/8" over 6'. Cabinets are shimmed up 1/2" at the high point of the floor to allow for under-counter appliance installation. This leaves 7/8" gap to subfloor at the low point, keeping the cabinets level.
Any suggestions on how to complete the install without leaving a gap between the finished tile floor and the bottom of the cabinets?
Forum Responses
(Cabinet and Millwork Installation Forum)
Is there not a kick that can be scribed in to hide this gap? Or are you talking about end gables that go right to the floor? I usually try to scribe away from the low point in order to avoid large shims or problems with end gables that go down to the floor. The thing you have to watch for is the height for the dishwasher - check the specs. You can usually be 1/4" under height there with the new machines. Please explain problem in more detail.
In this kitchen, there is a shallow (20" deep) cabinet at the end of a run, adjacent to a door (shallow so that it does not interfere with the door space - old home). This allows a partial side view of the adjoining 24" deep cabinet, including the base, which will expose the profile of the toekick and any gap between the top of the toekick and the bottom of the cabinet front.
The finish toe board is installed tight to the top, and the scribe molding covers the gap (see drawing below). Any reason this wouldn't work in your situation?
