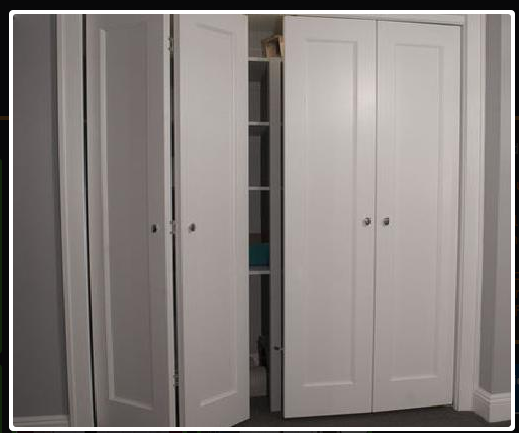This is from a previous post, any advice would be great. A customer requested some folding closet doors, 3" wide styles/rails, flat panel, 2 panel doors per side 84" in height. total opening is about 7 feet. The doors will be painted white, frames will be poplar, and interior panel 1/2" MDF. Because of the vertical length of each door, Im concerned about the frames twisting a bit, is MDF the best choice for the panels and should I consider another species for the frames? Thanks.
From contributor do
I make closet doors like that 1 1/8" thick
From contributor Ru
I was thinking 1" thick frame, but I can see going a bit thicker. If I use 1/2" MDF panel does weight become an issue for the outer panel sagging with time? My hardware supplier (Charles McMurray) only seems to have brass items in stock, any other reasonably priced supplier out there with satin finish hardware? Thanks.
From contributor Da
These are passage size doors, and the low end of the standards for that are 1-3/8" in the US, and the upper end suggests 1-3/4" thickness as a good door.
Use good wood, get it to rough length and ripped and let it acclimate in your properly heated/cooled shop for a few days, then joint straight and square before planing. Match your crowned stiles, and keep all your joints perfectly square at every step. As much as I hate MDF, it is good for flat, inexpensive panels.
Most small shop made doors do not 'warp' from wood movement as much as they deviate from flat - induced by non-jointed lumber, out of level or out of square joints, or other seemingly minor defects that have to do with joint mis-alignment.
Keep in mind that wood moves only in response to changes in moisture content.
From contributor Ge
One inch stiles on a seven foot door??? Like David said, 1 3/4" thick stile and rail, 1/2" panel. If you are worried about the doors staying flat...
From contributor Mi
I think 1/2" mdf is over kill and to much weight. The thicker stiles and rails is a good idea, but I would go with 1/4" mdf.
From contributor Bi
Are you going to dowel the joints? Gravity is a bitch over time.
From contributor Ge
If I was making those doors and they had a raised panel, the panel would be 1 1/4" mdf.
From contributor La
I'm not a fan of poplar for paint grade, Red maple paints much better. 1" is too thin like others have said. 1/2" MDF will be heavy! if you don't like 1/4" compromise @ 3/8".
From contributor Cr
You can always use ultra lite MDF, We use it all the time in our raised panel paint grade doors.
From contributor Ru
Thanks so much for the feedback. I'll go with the 1-3/8" thick doors and 3/8" mdf for the flat panels. I've used paint grade maple before too, I agree that the maple would be a much nicer finish.
From contributor Ge
David has already said the key points. I would add that the density of MDF is a key to its properties...strength especially. The lower the density, the greater the problem of fastening securely with screws, staples, nails and even glue. I would think that for a door, the low density material would not provide long service life.
From contributor an
I think you are on the right track. The way i have done something like this in the past was: We would use soft maple @ 1 3/8" thick with a 1/4" mdf panel. Then, on the back of the door only we used 3/4" thick rails that were only seen when you opened the door. the client didnt want those rails to be seen from the front. This alone added great stability.
From contributor ru
Thanks Antonio, I like that option too.