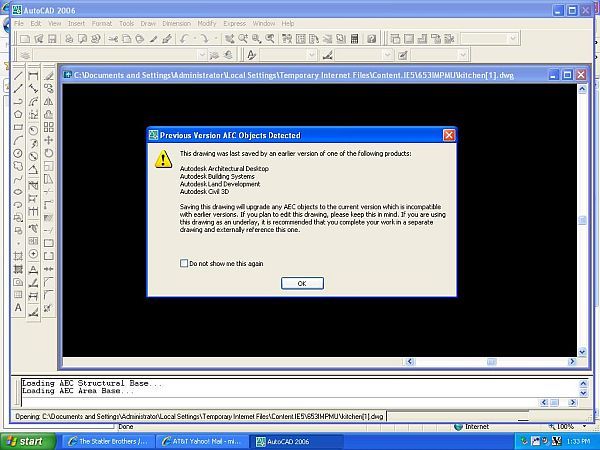Question
We received a .dwg and we plan to do our shop drawings from it. Can someone tell me what this warning means and what it means to "external reference" it? We don't have any of the programs listed in the warning message. Is this going to be a problem for us to use their .dwg as the basis for our shop drawings?

Forum Responses
(CAD Forum)
From contributor A:
It sounds like the drawing was created by an earlier version than your ACAD 2006, or it could have been created by one of the programs listed. The warning means if you open it and save it as an ACAD 2006 the customer will not be able to open it on his version, which won't be a problem on your end. As for the external reference, this is a XREF in ACAD. Go to your help file index and look up XREF. This will tell you everything you need to know about them.
Basically what its saying is the drawing has objects in it that will be a pain in the butt.If you save it, it will update the objects, therefore if you plan to open it with the original CAD software that created it, it will not work or have lots of errors. Thatís why it suggests if you are not going to change anything in the drawing, XREF it into your drawing.
Let's say itís a floorplan and you wanted to use it to place cabinets on. Instead of placing the cabinets into that drawing, XREF it into a new drawing and place the cabinets there using the XREF as an underlay.You might try going to tools and options and open and save and change the "save as" file to Autocad 2000/2000lt.
If you're just using their .dwg to trace out your floor plan, I personally would just say "yes" to the warning message and keep going. Unless you're expected to give the file back to the architect modified for them to use, etc. You're not affecting them at all.